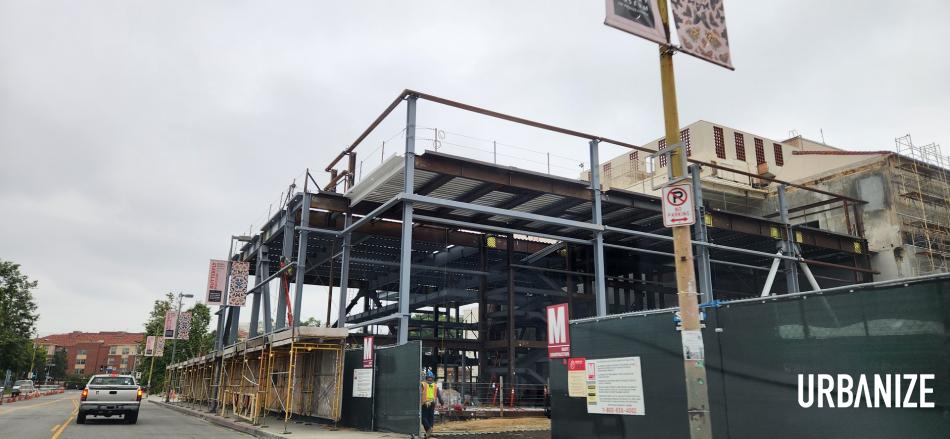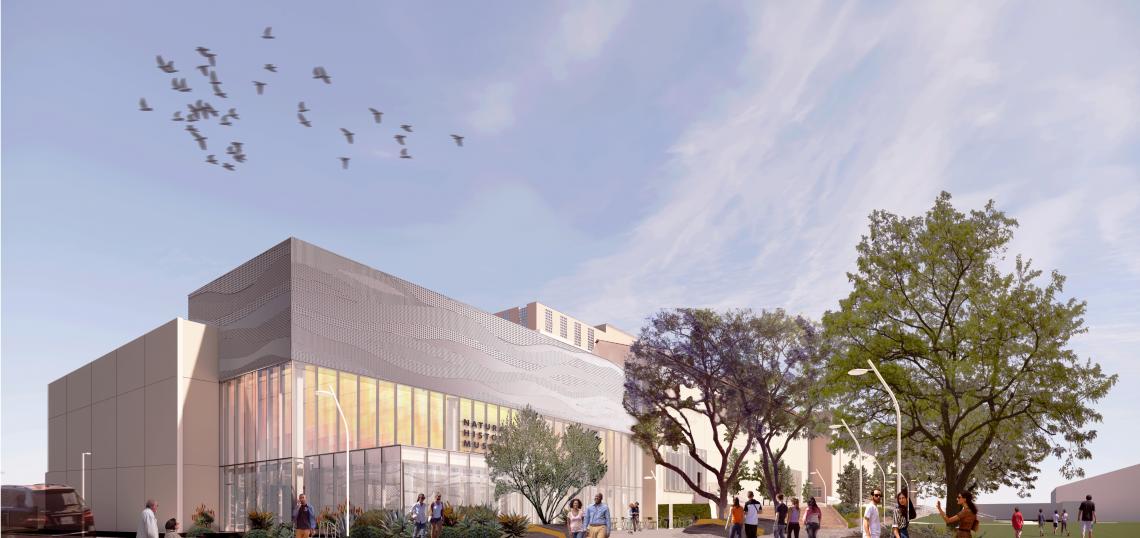Quote:
Originally Posted by LAsam

and the continued renovations at the Natural History Museum.
|
this was in the urbanizeLA blog several wks ago...
Quote:

la.urbanize.city
In Exposition Park, steel beams are now being assembled for a $75-million expansion project which is envisioned as a new "front porch" for the L.A. County Museum of Natural History.
The $75 million NHM Commons expansion, located on the west side of the museum building adjacent to Bill Robertson Lane, includes approximately 75,000 square feet of new and renovated space. The project will include a new 400-seat theater, replacing the Jean Delacour Auditorium, which will be used for performances, discussions, educational content, and festivals

la.urbanize.city
|
I imagine all the rain yesterday, which is a rarity for summer in socal, has slowed things down a bit for devlpt projs in LA, including the museums. As for adding a new southern side to the natural history, that is a long needed improvement. For decades, the museum's southern side been mainly a huge, unfriendly blank wall facing Expo park.



