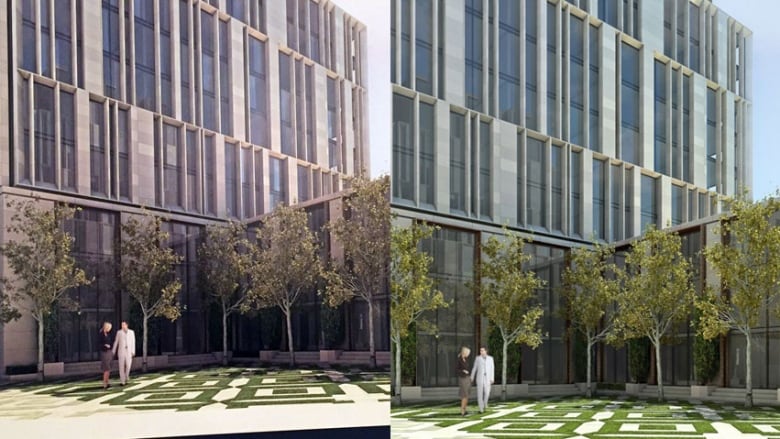Quote:
Originally Posted by FFX-ME

|
Updated design for Château Laurier looks awfully familiar
Architect and hotel owner on hand to answer questions about updated design
CBC News, November 17, 2016 @ 10:06pm
 Some of the images presented for the redesigned Château Laurier appeared to be the same as ones earlier presented. On the left, a design presented on Nov. 17. At right, the design presented in September.
Some of the images presented for the redesigned Château Laurier appeared to be the same as ones earlier presented. On the left, a design presented on Nov. 17. At right, the design presented in September.
Architects and owners of the Fairmont Château Laurier in Ottawa unveiled a series of new design drawings for the expansion of the iconic hotel at a public meeting on Thursday night.
The design team is hoping the updated renderings will be better received by the public.
On the surface, however, they looked very similar to designs that were widely criticized in September.
In September, social media reaction came quickly, with comments suggesting the design looked "like a series of barcodes," and would become "the ugliest building downtown" if plans went ahead.
Even Mayor Jim Watson chimed in, saying he didn't think the modern take of the original design would blend in with the hotel's older features.
New design 8 per cent smaller
The new design for the two-wing addition has been scaled back overall. Setbacks have been increased on both the Mackenzie Avenue and Rideau Canal sides of the building.
The roof on the hotel's east and west wings has also been changed to improve the view.
Design team heard public feedback
Art Phillips, director of development for Vancouver-based Larco Investments, which owns the Château Laurier, and award-winning Toronto architect Peter Clewes were on hand to answer the public's questions and speak about the project.
There was no public presentation following the September reveal.
The design team said it listened to community members and wanted to have a chance to explain the concept better.
"Tonight was really the opportunity for those those that expressed a very passionate position — particularly on social media two months ago — to come out this evening and we can actually have the benefit of a one-on-one conversation," said principal architect Peter Clewes.
The changes are intended to "make the new work physically and visually compatible with, subordinate to and distinguishable from the historic place," Larco Investments said in a media release.
Initial reaction to the redesign suggested the changes may not have been significant enough.
Construction could start next fall
The Château Laurier is formally designated a city heritage building, which means certain restrictions apply to any changes.
Ottawa city council has to approve the design, and because the hotel is on federal land, the National Capital Commission also gets a say.
After Thursday's meeting, Larco Investments will submit an application to the city and the board of the NCC.
Construction could begin in late fall of 2017.


 http://www.cbc.ca/beta/news/canada/o...lans-1.3855587
http://www.cbc.ca/beta/news/canada/o...lans-1.3855587



