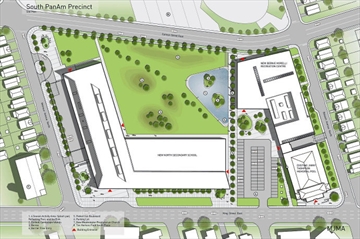City set to approve stadium precinct construction
Hamilton Spectator
By Carmela Fragomeni
http://www.thespec.com/news-story/67...-construction/
The stadium precinct — featuring a new recreation centre, new high school and courtyard between them with a skating rink/splash pad and reflecting pool — is set to become a reality.
City councillors are poised to approve the city's $25.1-million portion of the project. And the Hamilton public school board plans to start construction on its portion — a $32-million high school — in the late fall.
The project envelops a city block, across from Tim Hortons Field, that will see the new Bernie Morelli Recreation Centre built beside Balsam Avenue North; a green space courtyard with an ice rink/splash pad and reflecting pool and all their related water pipes and refrigeration equipment. The courtyard will blend in with the football stadium plaza and field across the road from it.
The city had originally budgeted $19.5 million for the seniors/rec centre and $1 million for the ice/splash pad, but the total cost has been revised to $25.6 million.
The Morelli Centre will be a seniors/general community rec centre that includes a gymnasium and leisure pool with an accessibility ramp and hydrotherapy jets. The centre will be connected to the old but revamped larger Jimmy Thompson Memorial Pool already on the parcel, which once also contained the now demolished Scott Park high school.
The precinct's yet unnamed new high school will be built in a bit of an L-shape and will front onto King Street East and Melrose Avenue North.
City council's general issues committee is expected to approve the construction contract for the recreation centre and ice/splash pad on Monday.
Construction is expected to start in late September, with a completion target date of September 2018, according to Robyn Ellis, city manager of facilities strategic planning.
Ward Coun. Matthew Green said if the new stadium is included in the area's improvements, there will be about a $200-million stake in that part of the city.
"For Ward 3, what that precinct represents is a significant investment," he said. "It is a catalyst for what's already a kind of renewal in the neighbourhood. It's one of the hottest real estate markets in Ontario — close to Gage Park, the new stadium and now the new recreation centre and school. They all complement each other very well."
Green commends residents in the direct vicinity of the precinct block for having been "extremely patient" while putting up with close to five years of construction so far, mostly for the new stadium.
Patti Encinas, co-chair of the Sherman Hub community group representing 10,000 residents, said there are mixed feelings about the precinct project. Many residents, having already undergone great stress during the stadium construction, are frustrated with the length of time it is taking to get it off the ground, she added.
"There's a lot of concern it doesn't appear things are moving very quickly. I think residents will be happy to hear that there is some sort of movement because a lot of families feel they've had all their recreation and green space taken away in that section of the neighbourhood."
Encinas was referring to the loss of green space around Jimmy Thompson pool and the torn down Scott Park school.
"It's just a big brown field and it's been that way since Pan Am (Games in 2015). They (residents) are frustrated. They've been waiting and waiting … (and are) hesitant to believe it will happen and to get really excited."




