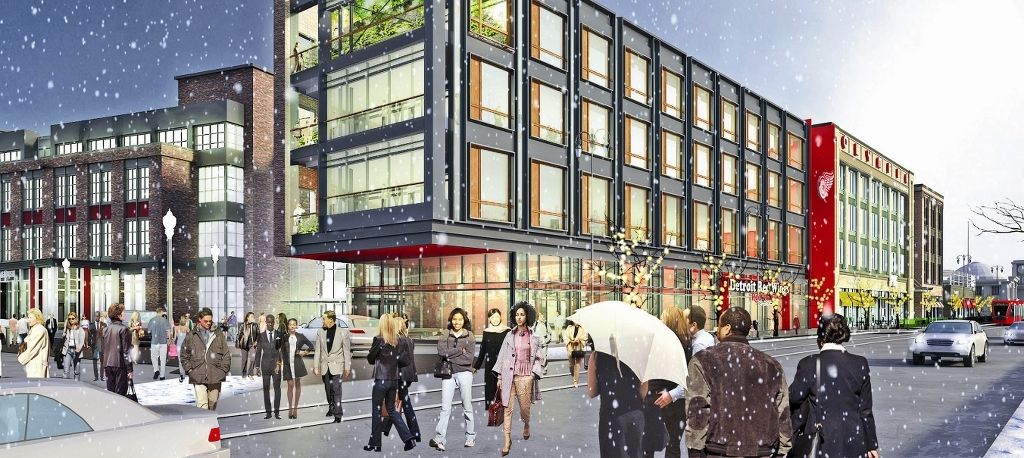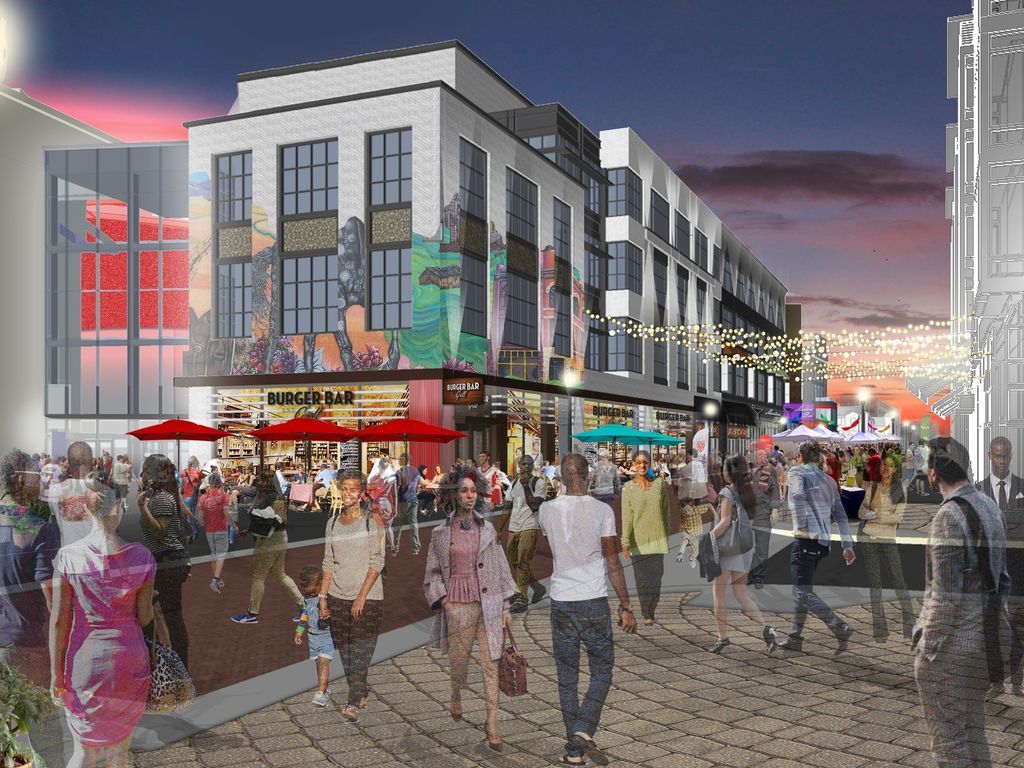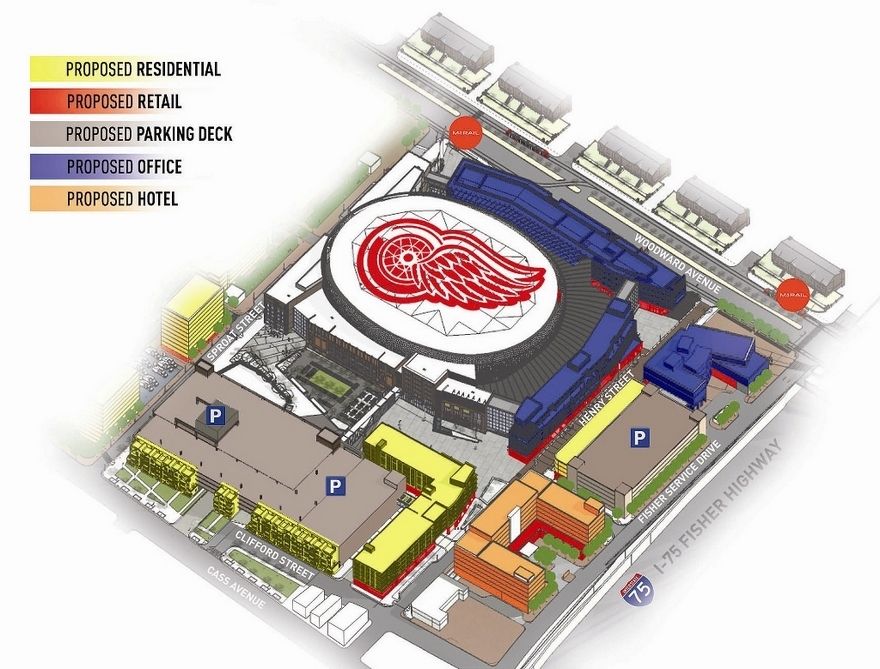 Posted Jan 31, 2016, 3:08 PM
Posted Jan 31, 2016, 3:08 PM
|
 |
Registered User
|
|
Join Date: Nov 2010
Posts: 3,001
|
|
Quote:
Building city blocks: Area around new Red Wings arena teems with planned projects
By BILL SHEA and KIRK PINHO. Crain's Detroit Business. January 31, 2016.


The clearest picture to date of what is expected to be built around the new Detroit Red Wings arena includes a dizzying mix of retail, office, multifamily and hotel space expected to be largely completed by the time the first puck of the 2017-18 season drops.
And within six months — two months after this National Hockey League season ends in June with — a series of substantial milestones, including major tenants such as a large grocery store and hotel, are expected to be announced.
Among those seriously being courted is Walker, Mich.-based Meijer Inc., which has been exploring conceptual plans for smaller stores to fit in dense urban areas, according to Olympia Development of Michigan executives and other real estate sources.
In the area immediately around the arena billed as Woodward Square, Olympia is building about 160,000 square feet of office space. Offices for the Red Wings and Olympia Entertainment, the venue management arm of team owners Mike and Marian Ilitch's business holdings, are expected to take about 100,000 square feet of that.
An additional 55,000 square feet of retail space, plus a 350- to 400-room upscale hotel and more than 120 multifamily units, will be in the area bounded by Woodward and Cass avenues to the east and west and Sproat Street and the Fisher Freeway service drive to the north and south.
Total investment in the Woodward Square area — one of five neighborhoods in the area Olympia intends to rehabilitate as part of its broader The District Detroit plan — is now $1.2 billion, of which 75 percent is (or will be) private spending, according to Olympia executives.
When the district was publicly unveiled 18 months ago, the investment estimate was $650 million, including $450 million in public-private spending on the arena.
The 20,000-seat venue is scheduled to open by September 2017 and its latest cost estimate is $627.5 million.
.....

More specifics about the arena district, from plans outlined by Olympia Development of Michigan released Sunday and from an Olympia request for proposals for residential development obtained by Crain's:
- There is 160,000 square feet of office space planned to form the exterior of the arena, of which about 100,000 will be offices for the Detroit Red Wings and Olympia Entertainment, the venue management arm of team owners Mike and Marian Ilitch's business holdings.
- 55,000 square feet of retail space.
- A 350- to 400-room upscale hotel and more than 120 multifamily units.
- 300 housing units along Woodward Avenue.
- 75 housing units in the former United Artists Building on Bagley Street.
- 100 units in the to-be-renovated historic Eddystone Hotel.
- An undetermined number of units on a 1-acre patch of Brush Park land owned by Wayne County Community College District.
- 250,000 square feet billed only as "student housing" next to the planned Mike Ilitch School of Business for Wayne State University at Woodward and Temple Street.
- An office building of 40,000 to 50,000 square feet for multiple office users with first-floor retail space at Henry Street and the Fisher Freeway Service Drive at Woodward.
- About 132 multifamily units — 108 apartments and 24 townhomes — are to wrap around the nearly 1,200-space main parking deck for the arena between Sproat and Henry streets along Clifford Street.
- The new Little Caesars Pizza Global Resource Center headquarters at Woodward and Columbia Street will be nine stories, an increase from eight, bringing it to about 240,000 square feet.
- Olympia Development's RFP indicates 19 sites with about 1.44 million square feet of building space, plus the acre of Brush Park land.
- The 675 units identified sit in about 958,000 square feet, or about 1,419 square feet per planned unit.
- Olympia projects the public- and private-sector spending on the district is $1.2 billion, with about three-quarters of that being private investment.
- About $30 million has been spent by Olympia on infrastructure surrounding the arena.
- The 20,000-seat arena has a $627 million price tag, of which $250 million is public funding via bonds that will be repaid from property and other taxes already on the books and collected on the new value of property within a special taxing district. The rest of the arena cost is funded by private borrowing by Olympia and $200 million in bonds sold by the state that Olympia will repay from arena revenue.
|
http://www.crainsdetroit.com/article..._medium=social
Last edited by animatedmartian; Jan 31, 2016 at 3:19 PM.
|



