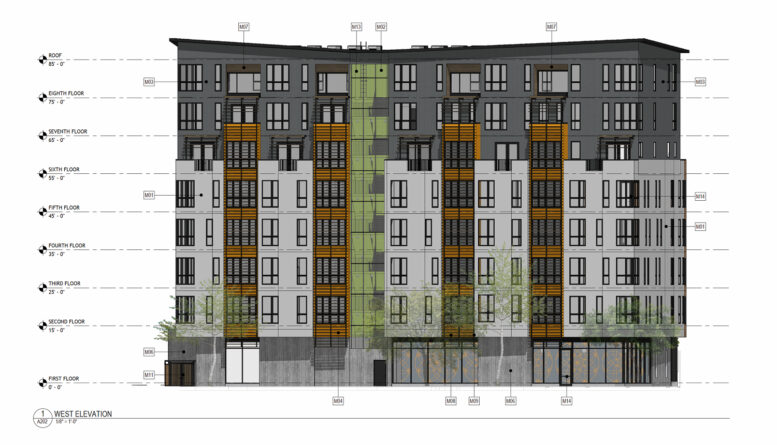The specs for 2655 Shattuck Ave:
- 8 floors, 85 ft
- 95 units (46 studios, 4 1BR, 35 2BR, 10 3BR)
- 10 of the units will be affordable
- 1,870 sq ft for ground-level retail
- Parking for 40 cars and 54 bicycles
The site:
https://maps.app.goo.gl/hBsDAMqSespRVdCC6
Quote:
Plans Revealed For 2655 Shattuck Avenue In South Berkeley

BY: ANDREW NELSON 5:30 AM ON DECEMBER 6, 2023
New plans have been filed for an eight-story mixed-use development at 2655 Shattuck Avenue in South Berkeley, Alameda County. The application is the latest in a series of proposals for the blocks between Berkeley Bowl and Downtown Berkeley. S.H. Kay LLC is listed as the property owner.
Studio KDA is responsible for the design. Floor plans show the development will create a five-story and an eight-story building connected by a narrow hall. Residents will enter the building through a gated courtyard facing Derby Street. The first floor will include a game room, study room, and gardens. The top three floors facing Shattuck Avenue will have ten townhome-style duplexes accessible from a seventh-floor hallway.
The developer has filed a pre-application under Senate Bill 330 to receive a streamlined approval process. Ten units will be designated as affordable to very low-income households to qualify for SB330 and use the State Density Bonus program. As a result, the allowed residential capacity increases from 64 units across four floors to 95 units across eight floors.
The proposed 85-foot tall structure yields 96,300 square feet with 82,710 square feet for housing, 1,870 square feet for ground-level retail, and 8,780 square feet for parking. Unit sizes will vary with 46 studios, four one-bedrooms, 35 two-bedrooms, and ten three-bedrooms. Parking will be included for 54 bicycles and 40 cars.
|
https://sfyimby.com/2023/12/plans-re...-berkeley.html



