| |
 Posted Feb 6, 2006, 11:49 PM
Posted Feb 6, 2006, 11:49 PM
|
 |
FutureTimeline.net
|
|
Join Date: Jun 2004
Location: London
Posts: 3,549
|
|
|
LONDON | Project Compilation Thread
 Click here
Click here to view scale diagrams of each tower.
Click here for the locations displayed in Google Maps
SkyscraperCity videos - our very own YouTube channel.
Previous London summary threads:
1 | 2 | 3 | 4 | 5 | 6 | 7 | 8 | 9 | 10 | 11 | 12 | 13 | 14 | 15 | 16 | 17
-------------------------------------------------------------------------------------------------------------------------
London Bridge Tower - the "Shard of Glass"
Southwark
Height: 310m | Floors: 72 | Architect: Renzo Piano | Developer: Sellar Property Group
Links: Forum thread | Official website | Renzo Piano Building Workshop | Skyscrapernews listing | Station redevelopment
Notes:- This landmark tower will be the first building in the UK to break the 1000 foot barrier. It will be nearly twice the height of the Gherkin,
and one of the tallest buildings in Europe.
- London's first truly "mixed use" tower, the floors will be divided into a mixture of residential, office, hotel, retail and public space.
- Following the terrorist attacks of 9/11, the tower was structurally redesigned to improve stability and reduce evacuation times.
- The tower went through a lengthy public inquiry. It was approved by the Deputy Prime Minister, John Prescott, on 19th November 2003.
- The total cost of the project is in excess of £1.2bn and includes major refurbishment of the neighbouring train and bus stations.
- The tower has two main tenants lined up - Shangri-La Hotels, who will be occupying floors 34-52 - and Transport for London who will
take some of the office space.
- Financial issues plagued the tower for years, but were resolved in 2008 when four Qatari banks took an 80% stake
in the project (buying-out both CLS and Simon Halabi). All funding and contracts were subsequently secured.
Current Status:
Under construction! The core is due to begin rising in late November according to this video.
The tower will be topped-out in late 2010 and is scheduled for practical completion by May 2012.
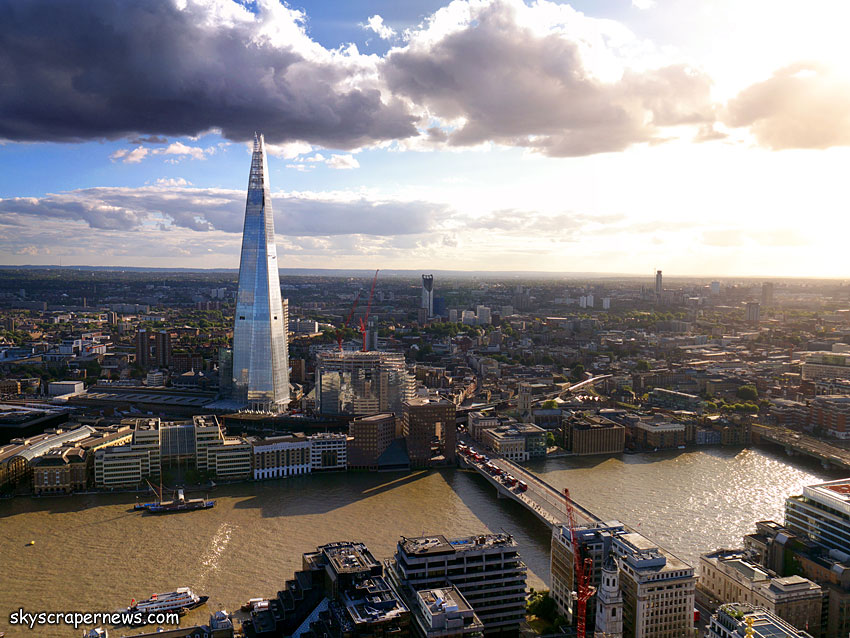 Bishopsgate Tower - "The Pinnacle"
The City
Height:
Bishopsgate Tower - "The Pinnacle"
The City
Height: 288m | Floors: 63 | Architect: Kohn Pederson Fox | Developer: Union Investment Real Estate AG (formerly known as DIFA)
Links: Forum thread | Bishopsgate Tower promotional video (23mb) | Skyscrapernews listing
Notes:- At 288 metres, the Bishopsgate Tower will form the centrepiece of London’s financial district. It will be over 100 metres taller than
the City's current tallest building, Tower 42.
- Plans for a tower on this site have been around since 2002. A previous design by Helmut Jahn was scrapped following concerns over
the base and crown, and its effect on views from Fleet Street. The revised design - by architects Kohn Pederson Fox - is more
sleek and elegantly proportioned, and is intended to complement the neighbouring proposals such as the Leadenhall Building.
- A planning application was submitted in June 2005. A revised planning application with a 19m height reduction was submitted
and given final approval in April 2006. In November 2006, the developers secured funding for the project from Arab Investments.
- The full planning report for the tower can be accessed by clicking here.
Current Status:
Piling is complete. Keltbray are back on site, to complete demo of the basement levels of the previous building, and to complete the
enabling works. Construction of the basements for the new building will then follow. The core and superstructure won't rise above ground
until late 2010.
Despite the long wait, it seems highly likely that this tower will eventually be built. The final contract (for the concrete) will be awarded
shortly. All of the retail space has been let, plus over 25% of the office space, and the four restaurant floors at the top.
Topping-out is scheduled for late 2012, and the building is due to open in 2013.
 Heron Tower
The City
Height:
Heron Tower
The City
Height: 246m (202m roof + 44m spire) | Floors: 47 | Architect: Kohn Pedersen Fox Associates | Developer: Heron International PLC
Links: Forum thread | Skanska project page with news updates | Mayor Ken Livingstone's comments | Architects' website
Notes:- Following concerns from English Heritage about its impact on St Paul's and other historic views, Heron Tower was put through
a public inquiry. The inquiry ruled in favour of the developers, and the tower was approved on 22nd July 2002 by the Deputy
Prime Minister, John Prescott. He agreed with the planning inspector that no significant harm would come to the setting of
St Paul's cathedral and that some marginal impact on heritage interests was "inevitable with any major development".
He acknowledged that the tower would be "an elegant, graceful and well proportioned structure" and would contribute to the
overall supply of office accommodation in the City, as well as boosting the economy.
- The scheme includes an additional smaller tower of around 100m, immediately adjacent to the main building's north side.
This is Heron Plaza and will include 250,000 sq ft of retail space.
Current Status:
Under construction! The tower recently passed the 150m mark. For more information see the construction schedule.
 Columbus Tower
Canary Wharf
Height:
Columbus Tower
Canary Wharf
Height: 237m | Floors: 65 | Architect: DMWR Architects | Developer: Commercial Estates Group
Links: Forum thread | Skyscrapernews listing
Notes:- This is a massive hotel and residential scheme for a site just outside the Canary Wharf estate.
- If built, it would become the tallest building in the Docklands - overtaking both 1 Canada Square and Riverside South.
- The crown of the building has been deliberately designed to evoke the Thames Flood Barrier.
Current Status:
This project has been floating around for many years. Planning permission was renewed in October 2009, following the intervention
of Boris Johnson. It is unclear when construction will begin. However, the current buildings on site are leased for the next few years
which could delay things further.
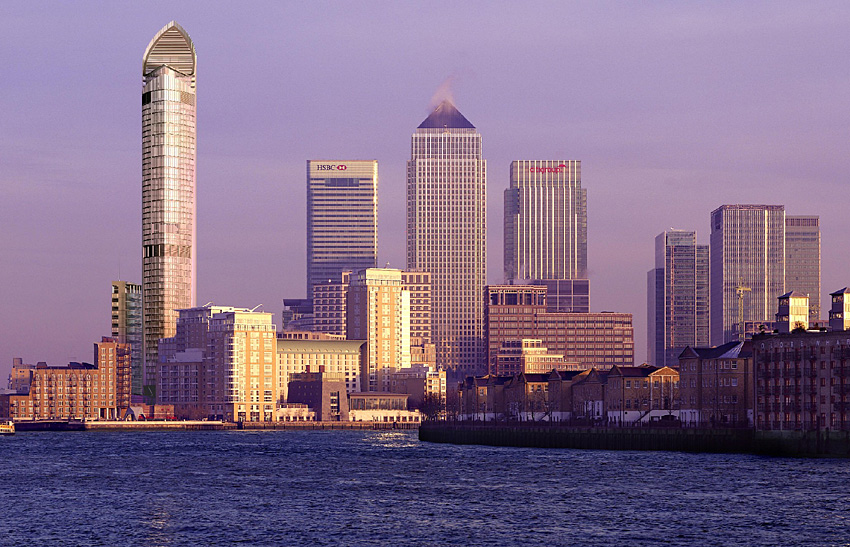 Riverside South
Canary Wharf
Height:
Riverside South
Canary Wharf
Height: 236m and 189m | Floors: 45 and 37 | Architect: Richard Rogers | Developer: Canary Wharf Group
Links: Forum thread | Rogers Stirk Harbour & Partners - project detail (note - this features the older design) | SkyscraperNews listing - tower 1 | SkyscraperNews listing - tower 2
Notes:- The tallest tower was given a height increase, making it structurally taller than 1 Canada Square (but shorter by AOD height).
- In terms of floorspace, this will be the largest single office development in Europe - over 3 million square feet.
- JP Morgan were secured as tenants in August 2008.
Current Status:
Under construction!. Work on the basements recently started, after a long period of excavation and piling.
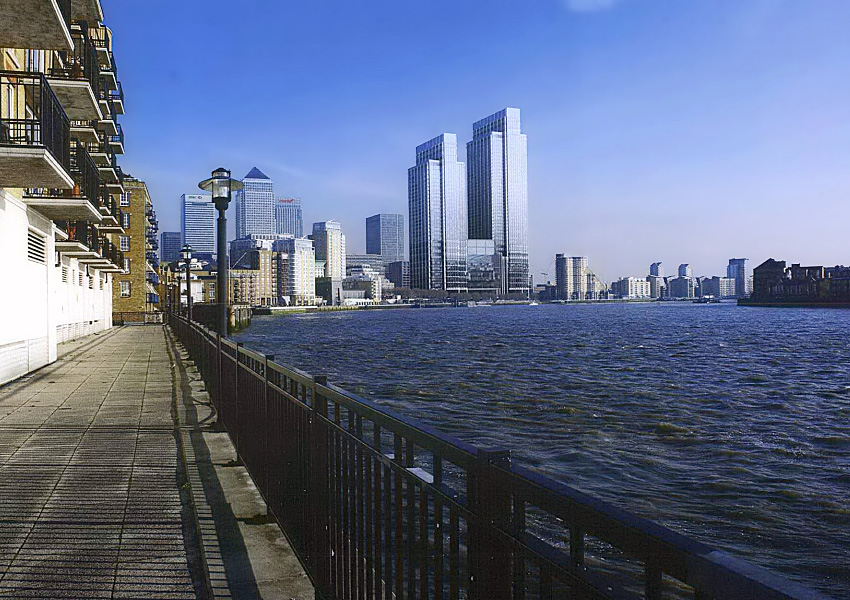 The Leadenhall Building
The City
Height:
The Leadenhall Building
The City
Height: 225m | Floors: 48 | Architect: Richard Rogers | Developer: British Land PLC
Links: Forum thread | British Land development page | Skyscrapernews listing
Notes:- This tower is designed by Richard Rogers, the man behind Lloyds of London, the Dome, and the Pompidou Centre in Paris.
- Despite its height, the building has a relatively small amount of floorspace (500,000 sq ft), due to its unusual profile
which means the floorplates gradually decrease the higher up it goes.
- The base will feature a 90 ft high atrium, extending the public area of St Helens and providing shelter from the elements.
- Glass lifts will carry employees up the outside of the building, similar to those on the Lloyds Building only twice as high.
- Click here to view the full planning report from the Corporation of London.
Current Status:
All construction work, including the basements, has been halted due to the economic downturn. According to one reliable source,
this tower will likely be delayed for several years; possibly even cancelled altogether and replaced with a smaller project.
 North Quay
Canary Wharf
Height:
North Quay
Canary Wharf
Height: 216m/203m/120m | Floors: 44/38/18 | Architect: Cesar Pelli | Developer: Canary Wharf Group
Links: Forum thread | Architect's website | Skyscrapernews listing
Notes:- This trio of towers would be situated on a 7-acre site at the northern edge of the Canary Wharf estate. Previously known
as "Shed 35", the site was sold to Canary Wharf Group with planning permission for a mixed-use development.
- In total, the North Quay scheme will provide over 4 million sq ft of floorspace for retail and offices.
- Development is likely to take place after the completion of the Churchill Place and Riverside South districts.
However, there could be further delays in the form of Crossrail (see below).
Current Status:
Approved, but unlikely to rise until 2017 or even later. The main problem lies with Crossrail, part of which is going
to run directly underneath the towers. The economic downturn is another factor.
 City Pride
Canary Wharf
Height:
City Pride
Canary Wharf
Height: 209m | Floors: 61 | Architect: Norman Foster & Partners | Developer: Glenkerinn UK
Links: Forum thread | Skyscrapernews listing
Notes:- This massive residential skyscraper is planned by developer Glenkerrin, on the site of a pub in the Docklands. The site was bought for £32m.
- In terms of floor count, only the Shard and Pinnacle will be higher.
- The tower has faced considerable opposition from local residents.
Current Status:
Approved in April 2009. Construction may start in 2010.
 Wood Wharf
Canary Wharf
Height
Wood Wharf
Canary Wharf
Height: 200m/187m/182m/154m | Floors: Various | Architect: Richard Rogers Partnership | Developer: British Waterways & Canary Wharf Group
Links: Forum thread | Official website
Notes:- Wood Wharf is one of the largest urban projects in London. It will lead to the redevelopment of a huge, largely derelict area
to the immediate east of Canary Wharf. This will be a mixed-use scheme, with 3.5 million square feet of office space and around
1,500 homes along with retail, leisure and hotels. The office space would effectively be a seamless expansion of the Canary Wharf
business district, albeit not officially part of the Canary Wharf estate.
- The development includes four skyscrapers of 200m, 187m, 182m, 154m and a number of smaller buildings.
Current Status:
The final masterplan was approved in October 2008. The entire development is expected to take around 10 years to build.
 Heron Quays West
Canary Wharf
Height:
Heron Quays West
Canary Wharf
Height: 198m/147m/95m | Floors: 33/21/12 | Architect: Rogers Stirk Harbour + Partners | Developer: Canary Wharf Group
Links: Forum thread
Notes:- This trio of office towers would be built to the immediate west of the Heron Quays buildings.
- Together, they would add nearly 200,000 square metres of internal floorspace space to the Canary Wharf estate,
including the largest trading floors in Europe (7,962 sq m, compared with 6,673 sq m for the current record holder in the City).
Current Status:
Approved in March 2008. It is unclear when construction will begin.
 1 Park Place
Canary Wharf
Height
1 Park Place
Canary Wharf
Height: 197m | Floors: 45 | Architect: Horden Cherry Lee | Developer: Grattan Property Company Ltd
Links: Forum thread | Architect's website
Notes:- This will stand just to the east of the Riverside South towers.
- The tower's height is 191m to the roof, but includes a facade overrun going up to 197m.
Current Status:
The tower was approved in August 2008. It is unclear when construction will begin.
 St George Tower
Lambeth
Height:
St George Tower
Lambeth
Height: 181m | Floors: 49 | Architect: Broadway Malyan | Developer: St George
Links: Forum thread | Broadway Malyan | Official website | Skyscrapernews listing
Notes:- If built, this would be the tallest all-residential tower in the UK and one of the tallest in Europe.
- Energy efficiency is one of the project's most important features. The structure is topped by a wind turbine, which
will power the common lighting. At the base, water will be drawn from the London Aquifer and heat pump technology
will be used to remove warmth from the water in the winter to heat the apartments. The tower will require one-third
of the energy compared to a similar building and CO2 release will be between one half and two-thirds of normal
emissions. It will be triple glazed to minimise heat loss and gain, with low ‘e’ glazing and ventilated blinds between
the glazing to further reduce heat gain.
Current Status:
Approved, following a public inquiry. It is unclear when construction will begin.
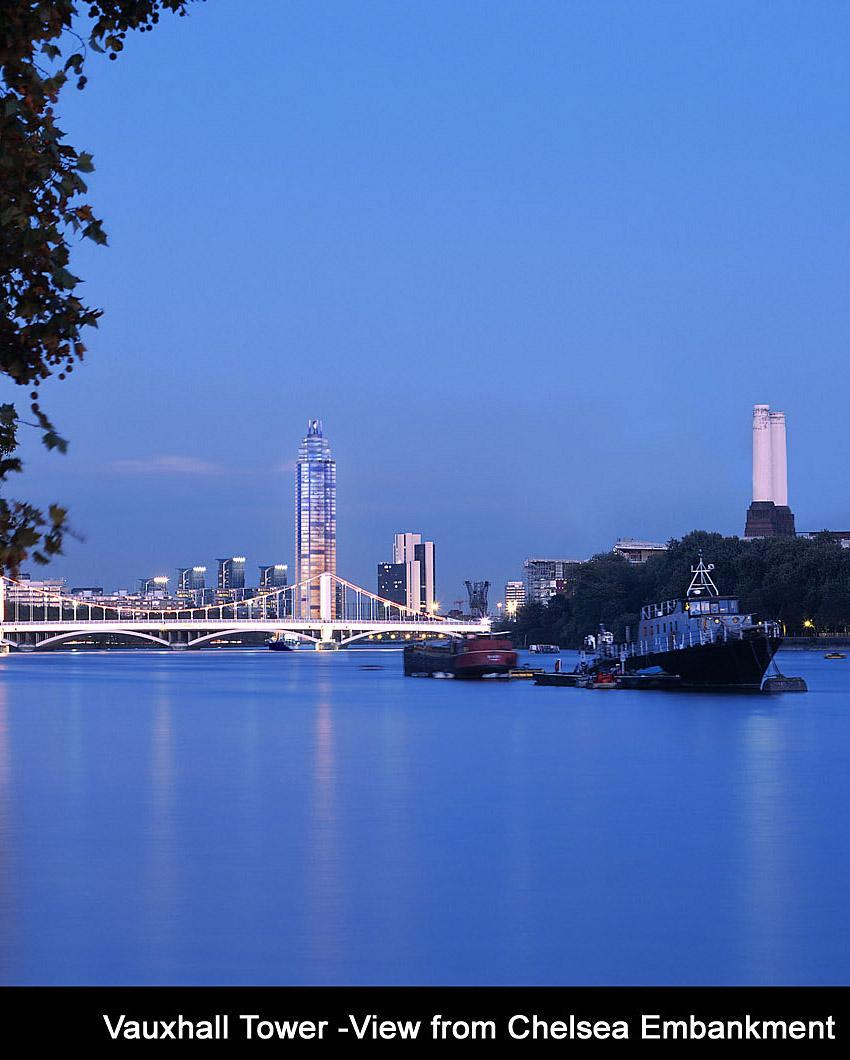 100 Bishopsgate
The City
Height:
100 Bishopsgate
The City
Height: 165m | Floors: 40 | Architect: Allies and Morrison | Developer: Great Portland Estates
Links: Forum thread | Skyscrapernews listing
Notes:- This tower would stand on a site immediately to the south of the Heron Tower. If viewed from Waterloo Bridge, it would be
obscured by Tower 42.
- Construction is unlikely to start until 2011 (see below).
Current Status:
This was approved in April 2007. However, the current site lease runs until early 2011.
 1 Blackfriars Road - "Mirax-Beetham Tower"
Southwark SE1
Height
1 Blackfriars Road - "Mirax-Beetham Tower"
Southwark SE1
Height: 163m | Floors: 52 | Architect: Ian Simpson Architects | Developer: Beetham Organization
Links: Forum thread | Exhibition photos and information | Skyscrapernews listing
Notes:- Originally proposed at 70 floors/220m, this has twice been reduced in height, and the footprint has shrunk.
- A public viewing gallery will be located on the top floor, offering stunning views across the capital.
- The building will feature a 6-star Jumeirah hotel and luxury apartments, each with their own internal conservatory space.
Current Status:
Approved in March 2009 following a lengthy public inquiry. The neighbouring 20 Blackfriars Road towers were also approved.
Construction is believed to be getting underway in 2010.
 Northgate Tower (Bishops Place)
Hackney/City border
Height:
Northgate Tower (Bishops Place)
Hackney/City border
Height: 161m/126m | Floors: 51/35 | Architect: Foster & Partners | Developer: Hammerson
Links: Forum thread | Technical drawings | Skyscrapernews listing
Notes:- This is a major mixed-use scheme on the City/Hackney border, immediately adjacent to the Broadgate Tower.
- Originally, it was intended that a historic pub, the Light Bar, would be demolished. However, following a campaign by
local residents, along with objections from CABE, this was saved and incorporated into the plans.
Current Status:
The developers hope to receive planning permission by next March. After substantial enabling works (due to nearby rail lines),
the residential tower should be U/C by mid-2012.
 Odalisk
Croydon
Height:
Odalisk
Croydon
Height: 160m/100m (estimated) | Floors: 51/31 | Architect: CZWG Architects | Developer: Guildhouse-Rosepride
Links: Forum thread | Skyscrapernews article
Notes:- This is a major mixed-use scheme planned for Croydon. Tower 1 is 100m and contains hotel/residential space,
while tower 2 is 160m and will contain residential/office space.
- If built, it would be one of the tallest buildings in South London.
Current Status:
Originally submitted for planning in 2008, this has now gone back to the pre-planning/consultation stage.
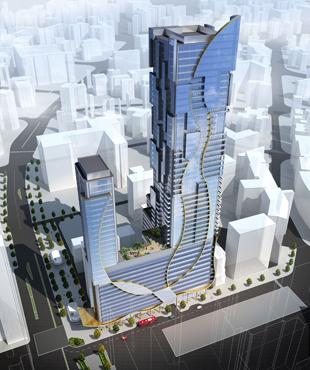 20 Fenchurch Street - the "Walkie Talkie"
The City
Height:
20 Fenchurch Street - the "Walkie Talkie"
The City
Height: 160m | Floors: 36 | Architect: Rafael Vinoly | Developer: Land Securities
Links: Forum thread | Official website | Skyscrapernews listing
Notes:- This project replaces a 91m tower from the 1960s. It involved a very lengthy demolition process.
- Opinions are very divided on this tower's unusual design. Following criticism about its height and impact on the views
of St Pauls Cathedral, it was reduced by 9 floors, from 45 to 36. It subsequently went throgh a public inquiry
(the 4th London skyscraper to go through this process), and was finally approved in July 2007. The full planning report
can be accessed here.
Current Status:
Demolition and site preparation was completed in June 2009. However, Land Securities won't proceed with
construction until the market picks up.
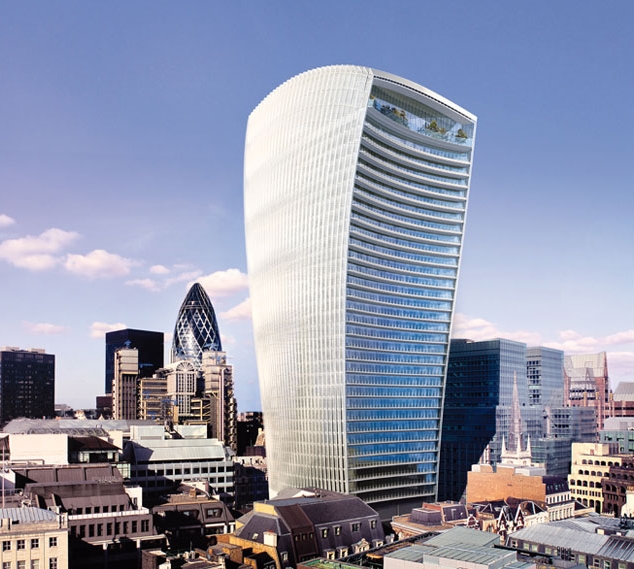 Crossharbour - "Baltimore Wharf"
Tower Hamlets
Height
Crossharbour - "Baltimore Wharf"
Tower Hamlets
Height: 150m | Floors: 45 | Architect: Skidmore Owings & Merrill | Developer: Ballymore Properties Ltd
Links: Forum thread
Notes:- This major residential development would stand to the south-east of the Canary Wharf cluster.
- It has gone through a series of design changes, at one point being proposed at 170m. This latest version is 150m.
- It will contain 330 flats, plus retail units at ground level.
- The development includes some neighbouring low-rise buildings, in addition to the main tower.
Current Status:
Approved in July 2008. The neighbouring low-rise buildings have been under construction for some time now. However, it is
unclear when the tower itself will start to rise.
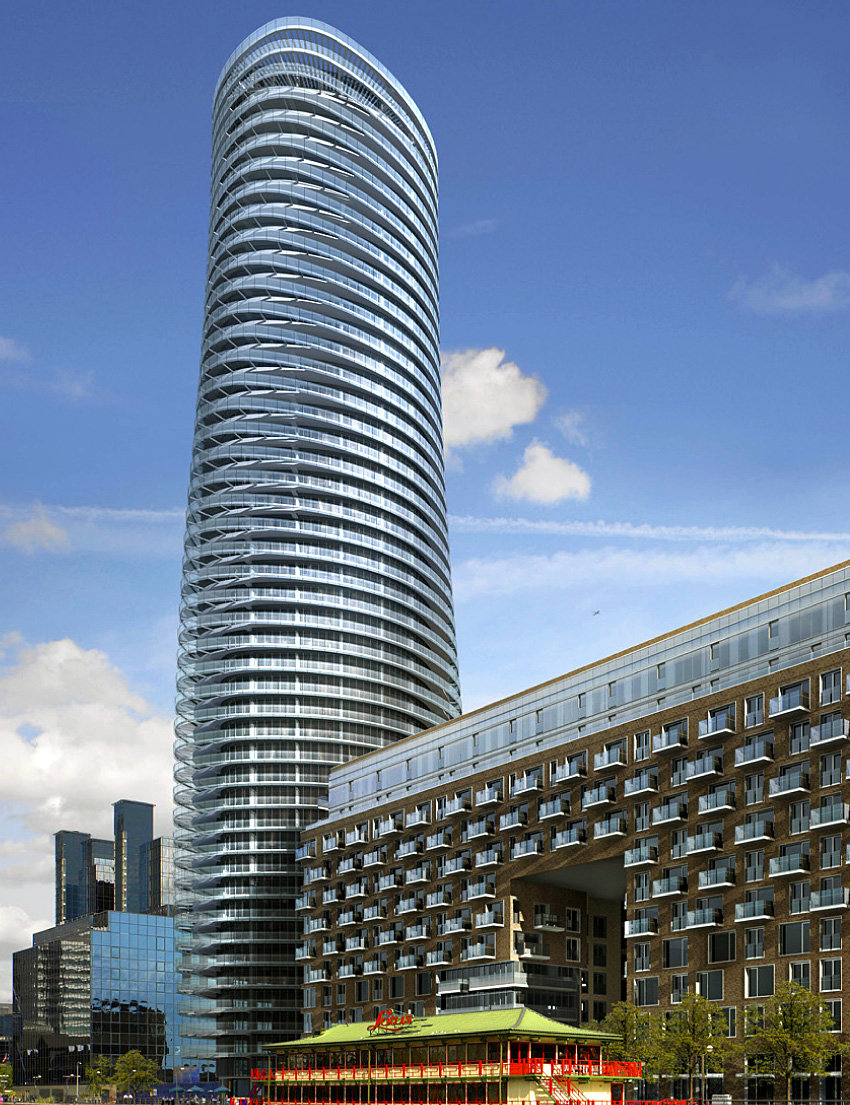 Merchant Square
Westminster
Height
Merchant Square
Westminster
Height: 150m | Floors: 44 | Architect: Perkins & Will | Developer: Paddington Development Corporation Limited
Links: Forum thread | Official website
Notes:- This residential development, planned for a site on Harbet Road in Paddington, will contain a total of 223 apartments,
68 units of which are affordable housing that will occupy the lowest ten floors of the scheme.
- Several other buildings are planned as part of Merchant Square, ranging in height from 49-66m.
Current Status:
Planning permission was granted for buildings D (52m) and E (63m) in May 2007, and for buildings C (66m) B (65m) and F (49m)
in June 2007. The tallest building (150m) was approved in July 2007 and work is expected to begin on site in the near future.
 Vauxhall Bondway Tower
Lambeth
Height:
Vauxhall Bondway Tower
Lambeth
Height: 150m | Floors: 42 | Architect: Make | Developer: London & Regional
Links: Forum thread | Skyscrapernews page | Planning application
Notes:- This project has been floating around for several years. It was originally believed to be 180m. The new height is 150m.
- This is a residential tower and would join the nearby St George Wharf Tower.
- It could be difficult to gain planning permission, given the current Mayor's policies.
Current Status:
Proposed in May 2009.
 Other Projects (various)
Other Projects (various)
This includes all 'midrise' buildings under 150m. Also listed are any other schemes worth mentioning, such as long term projects,
towers in pre-planning, or rumoured but unconfirmed schemes. Projects highlighted in red are under construction. Here they are,
in descending order of height:
- Project Three Houses. A trio of snaking towers with heights of 250m, 200m and 100m that would stand to the south-east
of London Bridge Tower. This mixed-use development is being designed by architects Herzog & de Meuron.
- Whitgift Centre redevelopment. A major redevelopment of this prominent site in Croydon, South London. The developers have
hinted at a possible 60-storey tower.
- Bishopsgate Goods Yard. Ballymore are planning a major redevelopment of this prominent site, at the northern edge of the City.
Early indications are that it will include towers of 200m+ and a number of surrounding midrises. This could form a cluster with
the Broadgate Tower and the Northgate Tower.
- Market Tower redevelopment. Possible 170m and 155m towers for Vauxhall.
- Cherry Orchard Road Towers. A series of four distinctive towers for East Croydon including a 160m skyscraper. However, the current scheme
faces a redesign and most likely a substantial reduction in height.
- Sugar House. A major development for Stratford which includes a tower similar in appearance to 122 Leadenhall.
Early indications are that the height will be 159m/40 storeys.
- Broadgate Centre redevelopment. British Land have plans for a massive redevelopment in this prime location next to
Liverpool Street station, potentially adding over 1.2 million square feet of floorspace. The leases on some of the buildings
in the Broadgate Centre are due to expire in the next few years, and space is rapidly running out in the estate. Taking advantage
of changes in the viewing corridors to St Paul's cathedral, they have hinted at the possibility of much taller buildings on some of
the existing sites, perhaps as high as 150m/35 storeys. These new offices would join the Broadgate Tower literally next door.
Any construction is unlikely to start until the next property cycle in 2011-2012, however.
- Dollar Bay Tower. A possible mixed-use scheme for the eastern end of Canary Wharf. 46-48 storeys.
- Strata (formerly the Multiplex Tower). This residential tower was approved in March 2006 as part of the Elephant & Castle
redevelopment. It began construction in December 2007 and is 147m tall.
- Minerva Towers. Minerva are planning a "new urban quarter” for Wandsworth on the site of the former Young’s Ram brewery.
The ERP-designed scheme will comprise 700 flats spread across two residential towers of 39 and 29 storeys and
a mix of low-rise homes, restaurants, shops and a microbrewery. Height of the taller tower would be 146m.
- 22 Marsh Wall - "The Landmark". A pair of major residential towers for the Docklands, located on the south-western
edge of the cluster, opposite Riverside South. 140m/44 storeys and 98m/30 storeys.
- 151 City Road. This prominent site just north of the City was to have featured a striking, colourful tower designed by Will Alsop.
However, a "less ambitious scheme" will now be proposed because of the economic climate. Height of the previous scheme
would have been 140m/43 storeys.
- Doon Street Tower. A residential tower for the South Bank. Previously 168m, but reduced in height following complaints from
English Heritage. Approved in August 2008 following a public inquiry. New height is 140m/43 storeys.
- New Providence Wharf Building C. Ballymore are planning a neighbour for the Ontario Tower. Designed by Skidmore,
Owings & Merrill, it will be 136m/44 storeys. Groundwork began in November 2007.
- Croydon Gateway Office Tower. Originally planned at 155m, this new scheme is slightly shorter, but now has approval. 135m/30 storeys.
- Wellesley Square. Berkeley Homes are planning a major residential tower for Croydon, designed by Rolfe Judd. Work may start
in 2010. Height is 134m/44 storeys.
- 360 London. First Base won planning permission in September 2007 for this Rogers-designed residential tower near Strata.
Height is 134m/44 storeys.
- Eileen House. A residential tower in Elephant & Castle that would join nearby Strata and 360 London.
Proposed in February 2009, this has been reduced in height due to the intervention of English Heritage.
Originally 143m/47 storeys, it will now be 134m/41 floors.
- 20 Blackfriars Road. This project consists of two towers: a 98m office building and a 133m residential building. Approved in early 2009
following a PI.
- 150 Stratford High Street. A major residential tower proposed for a site near the Olympic stadium. Height is 133m/41 storeys.
- 100 City Road. This residential tower at the Old Street roundabout was rejected for being too tall. The developers lodged an appeal,
and won in October 2008. 131m/39 storeys.
- 30 & 40 Marsh Wall. Possible 39 and 31-storey residential towers for Canary Wharf.
- 25 Churchill Place. This KPF-designed office tower was given a height increase in May 2008. It will now be 130m/23 storeys.
- Stratford City Tower. Part of the masterplan for the area includes a 40-storey residential tower, revealed in September 2007.
- Lots Road, Chelsea. Two residential towers, one of 122m/37 storeys and another of 85m/25 storeys. The taller tower
was originally planned at 99m, but was given a height increase and has now been approved. The shorter building,
originally planned at 130m, has now been reduced in height, and is approved. The developers were embroiled in a
dispute with a local NIMBY, but eventually got through the legal process, and the towers now have full approval.
Demolition began in early 2008.
- News International, Wapping. The headquarters of News International will feature two towers - one of 122m/27 storeys
and another of 56m/12 storeys. These will stand mid-way between the City of London and Canary Wharf.
The council is still considering a planning application, originally submitted in 2003 but updated in 2007.
- Trafalgar Way Towers. A pair of residential towers designed by Make, at the northeast corner of the
Canary Wharf estate. They would link the Ontario and Quebec towers with the main cluster and Wood Wharf.
Heights would be 122m/35 storeys and 104m/29 storeys.
- Sky Garden Tower. A residential tower in Vauxhall that would stand near St George's Wharf. Approved in October 2008.
Height is 120m/35 storeys.
- Newfoundland Tower. Possible 37-storey hotel/residential tower for Canary Wharf, on a site bounded by Park Place,
Westferry Road and Heron Quays Road. Approximately 120m.
- Elizabeth House redevelopment. A trio of midrises for Waterloo, adjacent to the station. In October 2008, these
were called-in for a public inquiry and in October 2009 were refused due to their poor design. Heights are 117m/107m/90m.
- Convoy's Wharf. A trio of 3 residential towers in Greenwich, all of which are approved. The tallest will be 116m/40-storeys,
but its AOD height will be significantly higher, at 148m. The other towers will be 91m/32 storeys and 72m/26 storeys respectively.
Architect is Richard Rogers.
- Islington City Basin Towers. Two towers with heights of 115m and 90m have outline planning permission for a site
in Islington, North London.
- Arrowhead Quay. A Docklands office development being planned by Ballymore. Currently on hold. 114m/26 storeys.
- Milton Court. Heron International, in partnership with Berkeley Homes, are planning a major residential tower for the City.
This will stand on a site immediately adjacent to Citypoint, adding to the emerging cluster around Moorgate. 112m/35 floors.
Demolition began in December 2007.
- Walbrook Square. A major redevelopment of a prominent site between Cannon Street and Bank stations which has seen
the demolition of Bucklersbury House, one of the City's ugliest and most prominent eyesores. In its place will
stand four individual buildings connected by a new public square and 'historic' pedestrian routes, along with an exhibition space
displaying the remains of the Roman Temple of Mithras. In total, this massive development will contain almost a million square feet
of floorspace and will feature buildings of 106m, 71m, 67m and 66m. The project received approval in July 2007. However, latest
reports suggest that it faces a possible redesign and major delays.
- 100 Middlesex Street. A student residential block that will help stretch the City skyline northeastwards.
105m/34 storeys.
- Pioneer Point North. This pair of residential towers, the tallest in North London, will stand near the Olympic stadium.
Construction got underway in early 2008. The tallest is 105m/31 storeys.
- Eagle House. A mixed-use tower for Old Street/City Road, just north of the City. Approved in April 2006. Architect is Terry Farrell
and the developer is Groveworld. Height is 104m/34 storeys.
- Royal London Hospital Towers. Major new hospital for Whitechapel, East London. 101m/18 storeys.
- Millharbour Residentials. This new development is proposed right next door to the Pan Peninsula towers. It consists of
six interlinked towers of various heights, the tallest being approximately 100m/30 floors.
- Reuters Blackwall Yard Redevelopment. Another project designed by Squire and Partners which includes a residential
tower of 98m/29 storeys. The development has been approved and will be located near Canary Wharf.
http://www.skyscrapernews.com/buildings.php?id=591
- Gypsy Corner Tower. Hamilton Associates are planning a 30-storey residential tower for Acton, West London.
- Waterloo Trilogy Tower. Willingale Associates have plans for a 30 storey tower - dubbed Waterloo Trilogy Tower - on the
corner of Waterloo Road and Baylis Road, near the London Eye.
- 33-35 Commercial Road. A residential tower, designed by Burland TM Architects for a fringe site just to the east of
the City of London. 95m/36 storeys
- Ailsa Waterside. Mixed-use development in the Lower Lea Valley which includes 800 new homes in a cluster of towers.
The tallest is around 95m/30 storeys.
- Indescon Court. Mixed-use buildings to the south of the main Canary Wharf cluster. The tallest will be 95m/30 storeys.
- East India Dock Road Development. After the successful launch of the Elektron Tower scheme, Barratt Homes have
another new project for a site just over the road. This consists of a series of post-modernist yellow apartment blocks,
the tallest of which is 94m/36 floors.
- 60-70 St Mary Axe. A new office building designed by Foggo Architects. Height is 90m/18 storeys.
- Skylon. Originally seen at the Festival of Britain in 1951, there are now plans to resurrect this 90m structure.
- 20 Albert Embankment. A trio of Foster-designed, mixed-use towers that will form part of a growing cluster of
developments in the area including St George's Wharf, Vauxhall Sky Gardens and 36-48 Albert Embankment. 89m/27 storeys.
- Croydon College Vocational Tower. Mixed-use scheme, approved in February 2007, will become the tallest building
in Croydon, unless Croydon Gateway is built sooner. 88m/29 storeys.
- 250 City Road. Land Sec are planning a large development that includes a 27 storey tower almost opposite the other
already consented City Road Basin towers.
- Trinity One, Two and Three. A series of three mixed-use buildings planned by Beetham for a massive site
on Minories, in the Aldgate area. Heights are 85m, 60m and 45m. The tallest will feature an observation deck
and public cafe on the top floor. The scheme was approved in January 2008, but is currently on hold.
- Swiss Cottage Station Tower. Manchester developer Pervaiz Naviede is planning a tower of up to 25 storeys in north London,
after buying a landmark site above Swiss Cottage Tube station from CIT.
- Alberta House. New residential tower that will join both Ontario Tower and its neighbour to form a mini-cluster to the east
of Canary Wharf. 82m/24 storeys.
- 100 West Cromwell Road. Multiplex/Tesco are planning a tower for a site on Cromwell Road / Hammersmith Flyover,
overlooking the tube from Earls Court to Olympia in West London. 82m/24 storeys.
- "Baby Shard" (a.k.a. New London Bridge House). As part of the Shard London Bridge development, Irvine Sellar plans to
demolish New London Bridge House and replace it with another midrise. The first proposal was for a 600,000 sq ft
office building of 88m, which was approved. A revised design was then submitted for a shorter building of 74m.
In July 2007, this too was approved. Work is scheduled to be underway from mid-2009 onwards.
- Orchard Place. Ballymore are planning a huge mixed-use scheme on the Leamouth Peninsula in the Docklands.
This began construction in July 2007 and consists of 10 towers ranging in height from 44-80m/14-26 floors.
- NEO Bankside. A trio of residential towers for the South Bank, close to the Tate Modern. The tallest tower will be around 80m/24 storeys.
- 1 Mitre Square. Another new midrise from Helical Bar, planned for EC3 in the City. Architect is Sheppard Robson.
- Chesterfield House. New midrise being planned for Wembley, North London. The design is similar to Moorhouse.
It has been approved since 2001 and is yet to begin work. Height is 80m/19 storeys.
- 1 Commercial Street. A new 79m office tower for the eastern edge of the City.
- Aldgate Union. A massive groundscraper under construction on the eastern edge of the City. In total, it will contain
nearly 600,000 sq ft of floorspace. The 2nd phase will include a tower of 79m/17 storeys.
- Victoria Towers. As part of the regeneration taking place in Victoria, Land Securities are developing a cluster of office towers.
Originally proposed at 160m, this project has been scaled down twice, and faces ongoing issues with Westminster council.
The tallest building is now 79m.
- Goodmans Fields. A residential scheme planned for a site just to the south of Aldgate. Includes a tower of around 76m/24 storeys.
- Tate Modern Extension. This major extension of the gallery will include a rather "arty" looking tower of 76m.
- 252-385 Alie Street. Hamilton Associates have submitted planning proposals for a new 76m/25 storey energy-efficient tower
in Aldgate. The building will have 287 apartments including affordable housing, plus retail units at ground floor.
- Oakmayne Plaza Towers. Three residential towers for Elephant & Castle. They have faced major delays, and now face a possible height reduction too.
The tallest will be 76m/23 storeys.
- Great West Quarter. This project, part of the urban regeneration of the Great West Road Corridor, comprises the
redevelopment of the old Smithkline Beecham H.O. brownfield site into a new large mixed use residential development.
The project, to be completed in 2010 over a number of phases, will provide in excess of 750 private and affordable
residential units. The developers are Barratt Homes, and the tallest tower will be around 75m/25 storeys.
- 81 Black Prince Road. A residential tower near the Albert Embankment. Originally turned down by Lambeth Council, it was approved following
a public inquiry. 24 storeys.
- 36-48 Albert Embankment. A fin-shaped residential tower. Refused planning permission in January 2009. 75m/23 storeys.
- 32-42 Bethnal Green Road. A residential tower for a site just north of the Bishopsgate Goods Yard. 74m/25 storeys.
- 399 Edgware Road. New 72m residential tower, approved in November 2006.
- 30 The North Colonnade. This is one of several new midrises for Canary Wharf, the others being built in nearby Churchill Place.
It will contain 320,000 square feet of office floorspace, most of which has been let to Fitch Ratings and KPMG. The top of the
building overlooking Canada Square and Churchill Place will feature a double height winter garden. Height is 71m/17 storeys.
- New Court. Merchant bank Rothschild's new headquarters for the City. 70m/14 storeys.
- Potters Fields. Originally planned as a cluster of 8 towers, the tallest being 69m, this project is now facing a complete redesign
following massive local opposition.
- 82 West India Dock Road. Containing a mixture of apartments and offices, this will stand to the northwest of the Docklands cluster. 69m/21 storeys.
- 120 Fenchurch Street. A massive, bulky office development similar to Plantation Place. Originally proposed at 130m+,
it will now be 69m/14 storeys.
- 4 Mastmaker Road. A pair of residential towers, to the south of the main Canary Wharf cluster. Construction is underway.
They will be 67m/22 storeys and 58m/19 storeys respectively.
- Wandsworth Road Development. A new residential midrise for Wandsworth Road, SW8. Height is 65m/21 storeys.
- 64-74 Mark Lane. New office tower, adjacent to Fenchurch Street station. The sloping glass roof will provide skygarden access
on a number of floors. Height is 63m/17 storeys.
- 240 Blackfriars Road. Great Portland Estates are planning a redevelopment of this prominent site on Blackfriars Road,
with a striking new 15-storey office tower containing 130,000 sq ft of offices with ancillary retail and residential accommodation
in a separate building. 65m/15 storeys.
- The Stratford Eye. Also known as Maryland Works Redevelopment. A new 19-storey tower being built as part of
the regeneration of Stratford. 58m/19 floors.
- 72 Fore Street. New office scheme adjacent to Moorgate station. Approved in February 2008. Height is 56m/13 floors.
- 46 Blackfriars Road. A hotel/office development near Southwark station, next to the old BT building. Reduced in height
from 80m/20 floors. New height is around 55m/14 floors.
- Bezier Apartments. A pair of striking residential towers for Old Street/City Road. Heights are just under 50m.
- Chambers Wharf. A new Simpson-designed residential scheme to the east of Tower Bridge. The project includes 13 wind turbines.
There are six buildings. The tallest will be 46m/14 floors.
- Westminster Bridge Park Plaza. A 16-storey luxury hotel with 1,037 suites, along with business lounges, executive meeting rooms,
a ballroom, 2 restaurants, a brasserie, bars, health spa, gymnasium and indoor pool. It will also feature one of London's
largest conference rooms. It replaces an ugly groundscraper on a site virtually opposite Big Ben. Groundwork is underway. 44m/14 floors.
London Skyline 2012 - all clusters in one view
The panorama below shows every planned cluster from West London to East London. Most of the major tower projects can be seen here.
Discussion thread: http://www.skyscrapercity.com/showthread.php?t=489244

Last edited by wjfox2004; Oct 10, 2009 at 6:07 PM.
|
|
|



