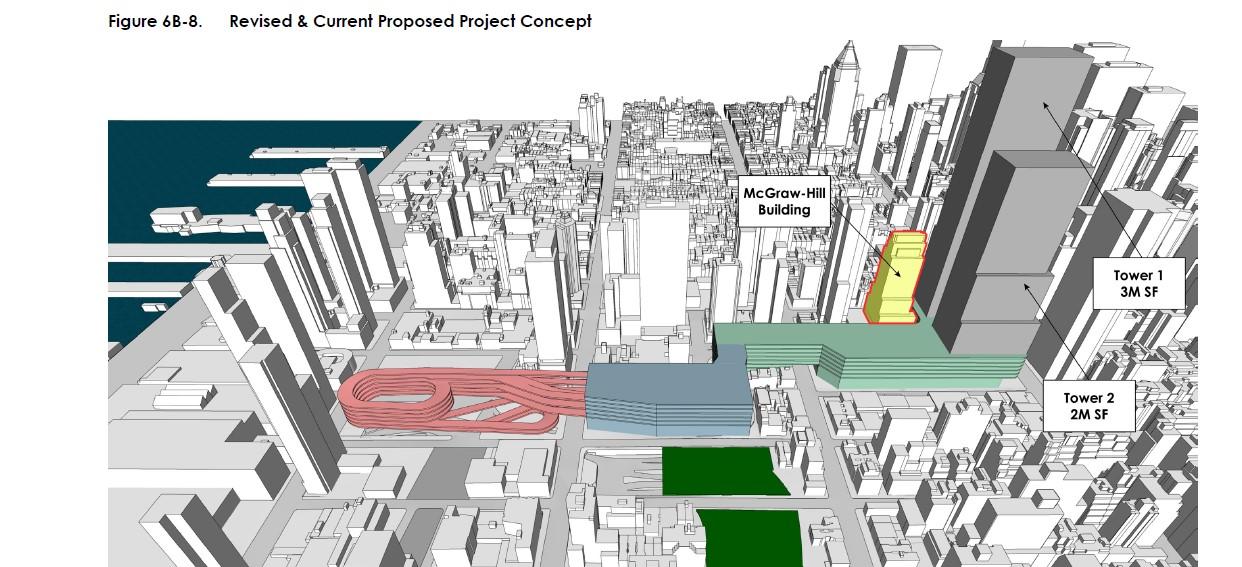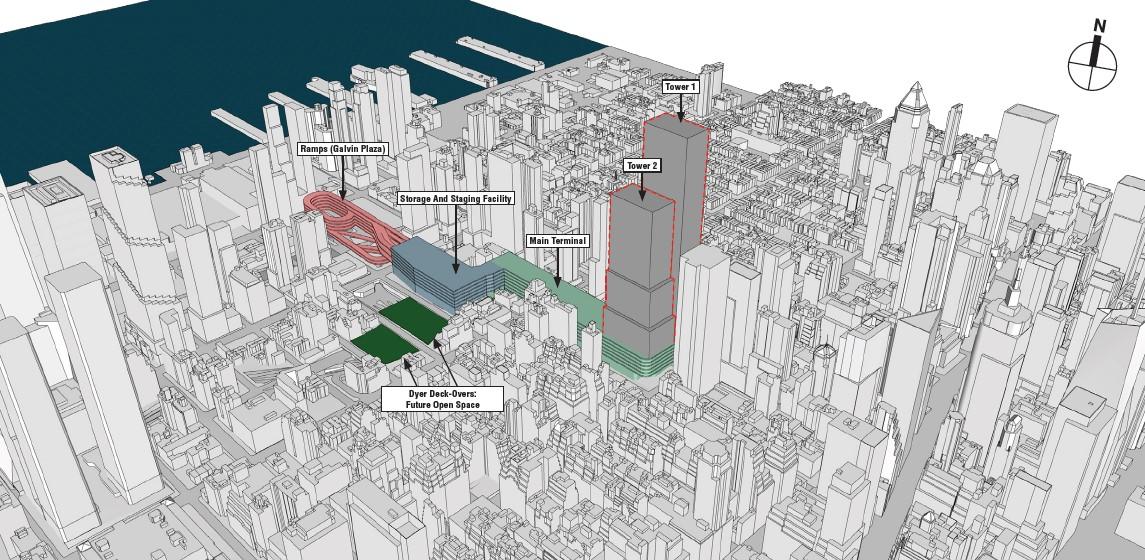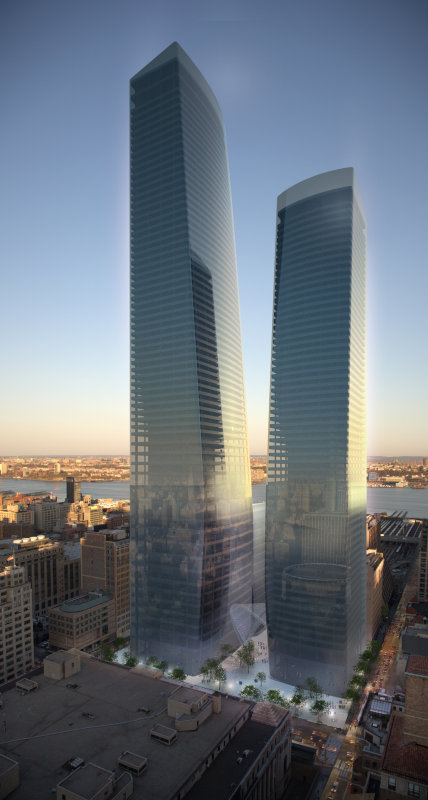Quote:
Originally Posted by Zapatan

lol,
Sounds like the smaller tower would be near supertall but the higher one well above. I hope they aren't boxes but probably will be.
|
As I said, I knew I would regret posting those height figures, which aren't real figures but posted for the purposes of this study.
But I'll say it again. Forget about those numbers and designs. Neither is real. What you have is a 3msf zoned tower and a 2 msf tower zoned tower, which translates to likely a 3.5 msf + tower and a 2.5 msf + tower, beginning above a 160 ft terminal structure.
But first, speaking of the changes in the planning, the two tower alignment is not unusual, but it does cut into the views of the potential office towers. Having them both offset would have created more views. Of course, looking at Hudson Yards, that doesn't seem to be a problem in terms of getting towers leased.


But what you have here is a massing for the purposes of the environmental review. This is actually much closer to what the Port Authority was originally considering for the new terminal (and where plans were for a tower on top of the current terminal).
It's not as if this is a design that's being proposed, but necessary for the study to move forward.

But still, the two towers aligned, as oppesed to offset like the original WTC, would be no different than 30 and 10 Hudson Yards, and 1 and 2 Manhattan West.


As we know, Manhattan West was designed at a different time in New York City office space development. The original plan called for a 1,216 ft 2.4 msf tower, and a 1.6 msf 935 ft tower.
Quote:
Site 729A
Northwest corner of Ninth Avenue and West 31st Street
Ownership: Privately owned
Assemblage required: No
Height Limits: None
Max. ZFA (SF): 2,443,400
Site 729B
Southeast corner of Ninth Avenue and West 33rd Street
Ownership: Privately owned
Assemblage required: No
Height Limits: None
Max. ZFA (SF): 1,533,851
|
We went from seeing the larger tower increased in size from a lowrise addition, to seeing both towers with comparable sizes of 2 msf. Both towers were gobbled up because new office space is still relatively hard to find in Manhattan, even with a few developers who somehow can't or won't get their projects off the ground.

The new, shiny bus terminal will no doubt be a star in Midtown, especially after the long history of the old terminal. Foundations at least for the new towers would be built in phase two, or the building of the new terminal. We are probably years away from knowing who the developers will be, let alone what a design would look like. But as was said earlier, hopefully the team of Foster and Partners will be around to design towers to finish the vision.




