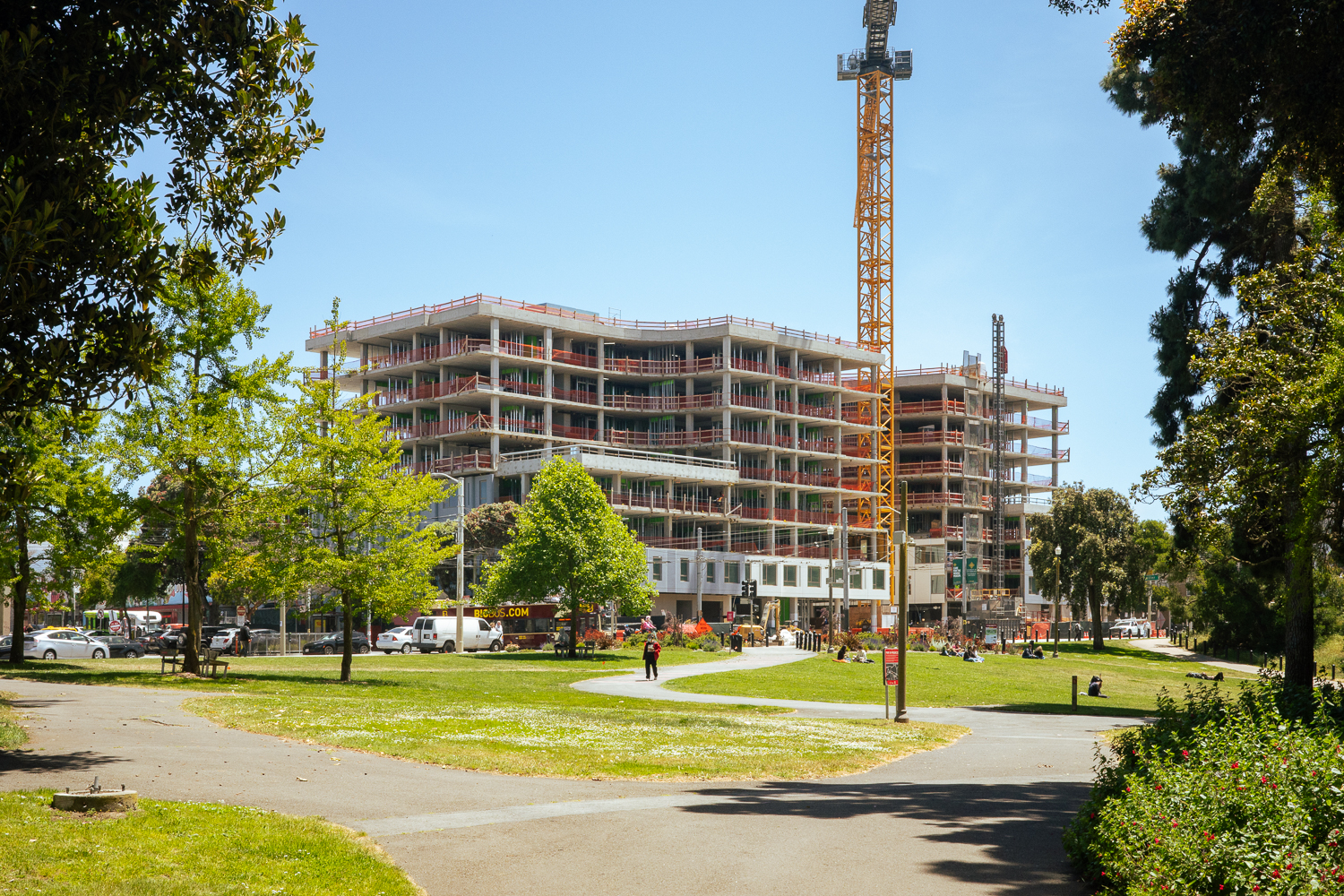The specs for 730 Stanyan St:
- 8 floors, 83 ft
- 160 units (35 studios, 43 1BR, 42 2BR, and 40 3BR)
- 100% of the units will be affordable; 20 for transitional-age youth residents, 12 for families exiting homelessness, and 2 for on-site managers
- 5,090 sq ft for community public space (a tech training space, a TAYs center, and a senior center)
- 3,750 sq ft for childcare facility
- 2,300 sq ft for a cafe
- Parking for 0 cars and 160 bicycles
The site:
https://goo.gl/maps/5CMB39zeqowQJ5Cw6
Quote:
Facade Installation Underway For 730 Stanyan Street In Haight-Ashbury, San Francisco

BY: ANDREW NELSON 5:30 AM ON JUNE 3, 2024
Concrete has topped out with facade installation underway for the eight-story affordable housing complex at 730 Stanyan Street in Haight-Ashbury, San Francisco. The white and gray precast panels showcase the design from the influential architecture studio, OMA. Once complete, there will be 160 new permanently affordable apartments, retail, community space, and a childcare facility next to Amoeba Music, Whole Foods, and Golden Gate Park.
...
OMA is working with executive architect Y.A. Studio for the design and landscape architect GLS. A visit to the site shows each panel has rounded edges, with a toy-like sensibility. The overall massing is carved out with setbacks on each side, and a semi-circular plaza along Stanyan Street is intended to frame a five-story tree.
The 0.9-acre parcel extends along Stanyan Street from Haight Street to Waller Street. Future residents will be located on the western end of Haight Street, Golden Gate Park, and next to a Whole Foods grocery store and three blocks from Gus’s grocery store.
|
https://sfyimby.com/2024/06/facade-i...francisco.html



