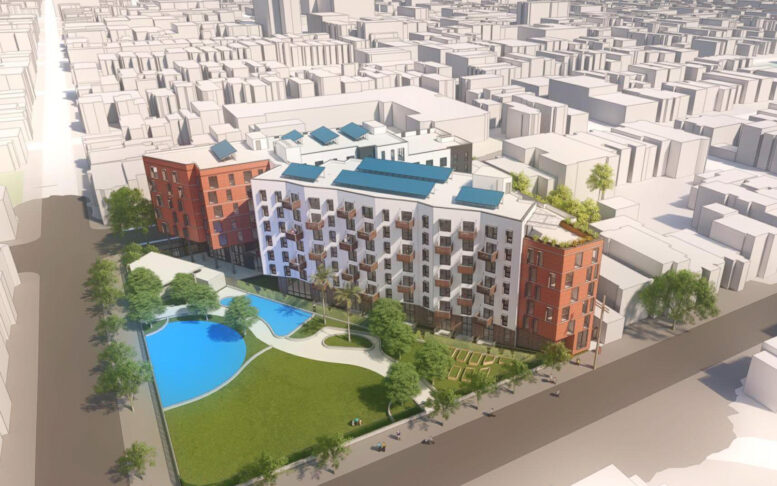Some nice infill incoming to the Mission.
The specs for 2675 Folsom St:
- 237 units (123 studios, 113 1BR, 1 2BR)
- All of the units will be affordable
- 4,400 sq ft of supportive services
- Parking for 0 cars and 64 bicycles
The site:
https://maps.app.goo.gl/ekt86hSzCs9wkEdP7
Quote:
Renderings Revealed For Affordable Senior Housing In Mission District, San Francisco

BY: ANDREW NELSON 5:30 AM ON FEBRUARY 22, 2024
New renderings have been revealed for the proposed affordable senior housing project at 2675 Folsom Street in San Francisco’s Mission District. The application shows the development will create 237 units and supportive services. ABS Partners Real Estate is the property owner.
...
David Baker Architects is responsible for the design. The project plans will create two structures in a V-formation attached by a hallway. The structure will be clad with concrete, metal panels, cement plaster, glazed tiles, brick, and lap siding. Perforated metal panels will add aesthetic value and give shade to apartment windows. The massing will feature setbacks and the complex will hug a triangular courtyard improved with a meditation garden, outdoor fitness area, seating, and a fire pit. Additional open space will be fitted with rooftop gardens on top of both structures. Communitas Design is the landscape architect.
The property’s shape was formed by the former Southern Pacific Transportation Company train route, which cuts diagonally through the Mission District neighborhood.
|
https://sfyimby.com/2024/02/renderin...francisco.html



