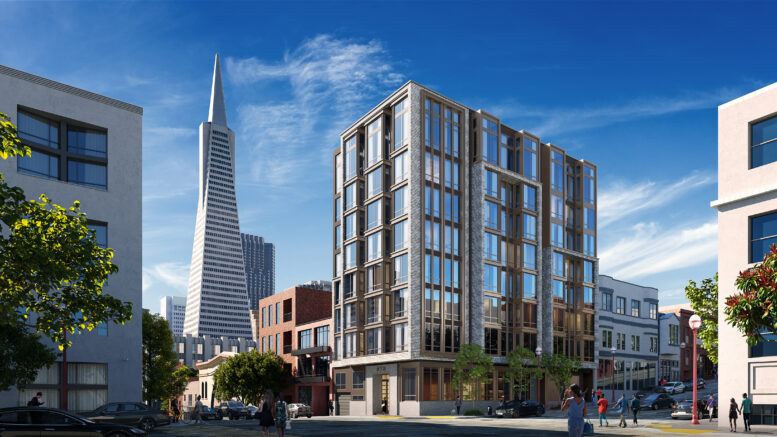The specs for 875 Sansome St:
Low-Rise Proposal
- 8 floors, 89 ft
- 25 units (8 1BR, 14 2BR, 3 3BR)
- 15% of the base project units will be affordable
- Parking for 14 cars and 27 bicycles
Mid-Rise Proposal
- 14 floors, 147 ft
- 46 units (14 1BR, 26 2BR, 6 3BR)
- 10 of the units will be affordable
- Parking for 14 cars and 49 bicycles
The site:
https://maps.app.goo.gl/csVYSxfYbyKz5nXW7
Quote:
Developer Considering 8-Story Or 14-Story Apartments For 875 Sansome Street, San Francisco

BY: ANDREW NELSON 5:30 AM ON FEBRUARY 8, 2024
Two new proposals have been submitted for housing at 875 Sansome Street in San Francisco. The different applications provide a case study of how state law has changed the development landscape in the city over the last four years since increasing the state density bonus and introducing Assembly Bill 1287. N17 Development filed both projects on behalf of the property owner, Allrise Capital.
...
BDE Architecture is responsible for the design of both proposals. Both bay window-adorned buildings would be identical for the first eight floors, while the 14-story version simply repeats the top floor six times. The ground level is wrapped with a solid stone wall and floor-to-ceiling windows looking into the lobby and garage. The rest of the tower will be clad with brick veneer, cement plaster, and shaped metal panels.
|
https://sfyimby.com/2024/02/low-rise...francisco.html



