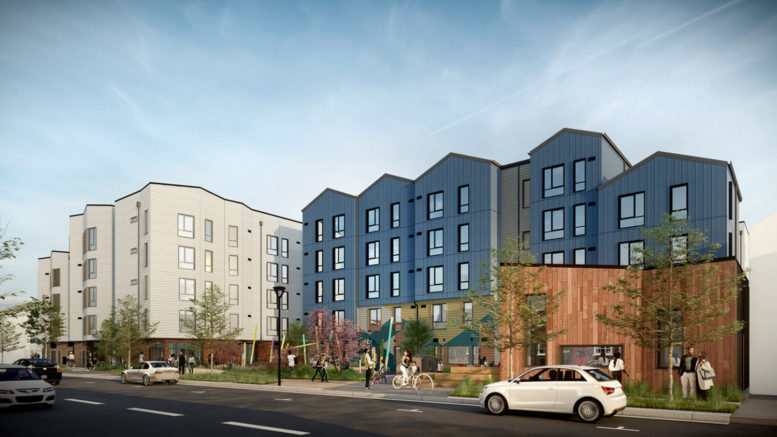Good progress on this one. Pretty wild how this project has been 2 decades in the making. It's a shame this city and the Bay Area in general can't get their act together when it comes to building anything in a timely manner.
The specs for 1360 43rd Avenue:
- 5 floors, 55 ft
- 135 units (24 studios, 43 1BR, 59 2BR, 9 3BR)
- 134 of the units will be affordable
- 1,750 sq ft for public amenities
- Parking for 50 cars and 68 bicycles
The site:
https://maps.app.goo.gl/V6oCxkGN5Y28iCDm6
Quote:
Construction Topped Out For Affordable Educator Housing In The Sunset District

BY: ANDREW NELSON 5:30 AM ON OCTOBER 30, 2023
Just over a year after the official groundbreaking ceremony, crews have topped out the five-story affordable educator housing development at 1360 43rd Avenue in San Francisco’s Sunset District. The Shirley Chisholm Village has replaced a former school and outdoor yard with the low-rise apartment infill designed by BAR Architects with G7A. MidPen Housing is the project developer, and Cahill is the general contractor.
The 55-foot tall structure will yield 165,860 square feet with 142,460 square feet for housing, 1,750 square feet for public amenities, and 21,650 square feet for the 50-car garage. Parking will also be included for 68 bicycles. The complex will create 135 apartments, one of which will be for the on-site manager. Unit sizes will vary, with 24 studios, 43 one-bedrooms, 59 two-bedrooms, and nine three-bedrooms. KPFF is the structural engineer, and Emerald City is the MEP engineer.
Of the 134 affordable houses, 34 units will be restricted to low-income qualified educators earning between 40 to 60 percent of the Area Median Income. The remaining 100 units will be for moderate-income qualified educators earning between 80 to 120 percent of the Area Median Income.
BAR Architects is the project architect in collaboration with G7A. The exterior will be clad with fiber cement siding installed horizontally and vertically, plaster, and wood siding. The design articulates the expansive facade to break up the scale visually and reference the surrounding architectural vernacular. Fletcher Studio will be responsible for the landscape architecture, which will include a central residential courtyard, a podium-top deck, and a community plaza along 43rd Avenue.
Crews demolished the former Francis Scott Key Annex school site built in 1927. The annex has been abandoned since being deemed seismically unsound. The proposal for housing on the 1.4-acre site has been in the works for over two decades but finally gained momentum when, in 2017, Mayor Ed Lee committed $44 million of funding for the project. Construction started in September last year. Shirley Chisholm Village is expected to take its first residents in by next year.
|
https://sfyimby.com/2023/10/construc...-district.html



