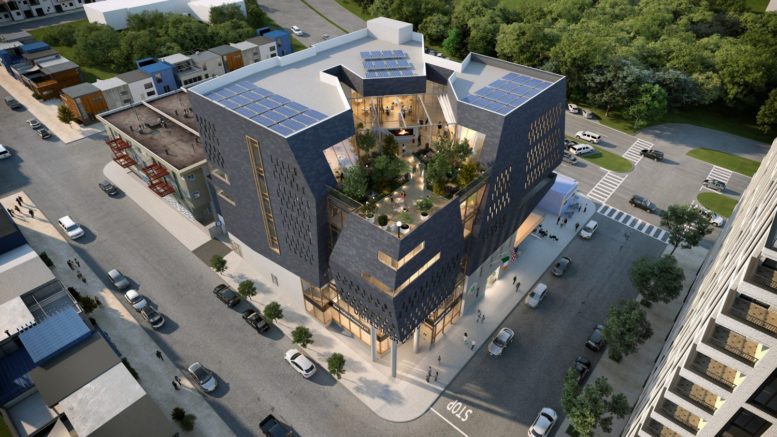 Posted Jul 25, 2023, 3:48 PM
Posted Jul 25, 2023, 3:48 PM
|
|
你的媽媽
|
|
Join Date: Jan 2012
Location: The Bay
Posts: 9,713
|
|
Finally an update on this one.
The specs:
- 6 floors, 96 ft
- 100,560 sq ft for commercial and retail
- 8,800 sq ft for offices
- Parking for 54 cars and 42 bicycles
The site:
https://goo.gl/maps/9ka8YmqcFJ7DB33Z9
Quote:
Meeting Thursday For Irish Cultural Center In Sunset District, San Francisco

BY: ANDREW NELSON 5:30 AM ON JULY 25, 2023
The San Francisco Planning Department is expected to vote on plans for a new United Irish Cultural Center at 2700 45th Avenue in the Sunset District, San Francisco. The densely packed six-story institutional facility will create new community space, including a two-level Saint Patrick’s Room banquet hall, offices, and a public gallery.
The 96-foot tall structure will yield 129,540 square feet with 100,560 square feet for commercial and retail, 8,800 square feet for offices, 1,040 square feet for the 42-bicycle parking, and 6,060 square feet of usable open space. Additional parking will be included for 54 cars in the two-level subterranean garage.
The ground level will include three points of entry for pedestrians; public entry, a members-only entry, and restaurant entry. Members will be able to go down to the lowest basement floor, including a swimming pool and community recreation facility. The second level features the 5,810 square foot Saint Patrick’s Room Banquet Hall, including a 99-person theater stage and mezzanine level seating. The hall can host between 690 to 917 guests with theater-style seating or 358 to 456 guests with table seating.
The third floor will include four art galleries, a library with a reading room and research room, a children’s play area, and a garden. Floor four will include offices for non-profit, administrative offices, a dance studio, a children’s classroom, and a conference room. The fifth floor will have a gym, two exercise studios, a cafe, and a physical therapy center. Topping the Irish Cultural Center will be two outdoor dining areas with fire pit tables, restaurant seating, a member’s lounge, and a garden.
San Francisco-based Studio BANAA is responsible for the design. The firm writes that the massing has “a solid massing of blue Kilkenny limestone from Ireland houses the more intimate, member-focused programs. The rooftop is the crowning glory, with four quadrants representing the four provinces of Ireland.”
|
https://sfyimby.com/2023/07/meeting-...francisco.html

|



