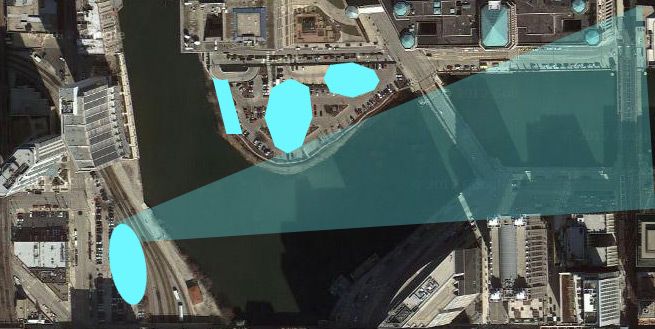Quote:
Originally Posted by intrepidDesign

Did this super quick in PS. Not that this is 100% accurate, but even if it is a little off, it doesn't seem like River Point's views of the river will be as affected (as we all know by now) yours will be.
 |
Your design is way off.
1. Your design is based upon Wolf Point today where it has a bluff and a sloped riverbank and the south tower is behind them. But, the bluff will be gone and bulkheaded as far out as possible at Wolf Point, thus expanding the area for the south tower to be built into the river. You need to push the south tower out even beyond the current land area.
2. Also, an additional 20' which is (on your design) now navigable water which the developer proposes to fill, another Wolf Point expansion into the toward the south bank of the Main Stem. Additional jutting out into the River.
3. The south tower billows out from the support columns to cut off even more of River Point's view.
The post that started all this was a gushing one over the views that will exist at River Point after it will be built. The River Point views will be good. However, they will not be as advertised, so I responded. I was correcting a misassumption, as I am doing here with your design. That's all.
I love River Point. But, the 45-story River Point will be dwarfed by the 90-story south tower and the views down the river from the River Point platform, park and structure will be severely affected by the south tower on Wolf Point.
All you have to do is look at the advertised views on the River Point site which are linked in Post 1125 of this thread to determine that.



