The Jung:
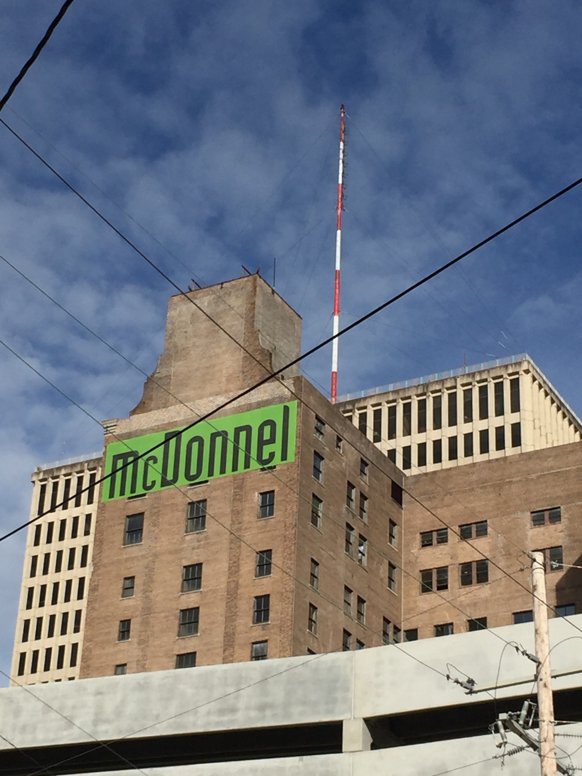



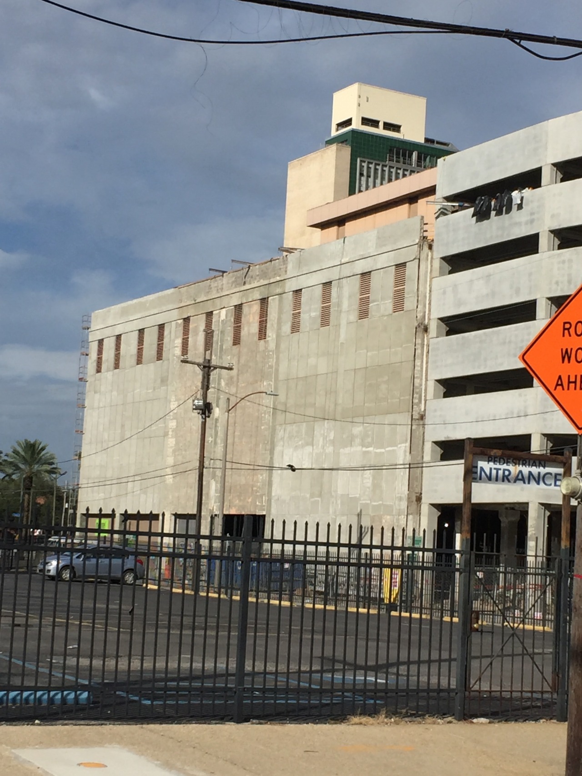
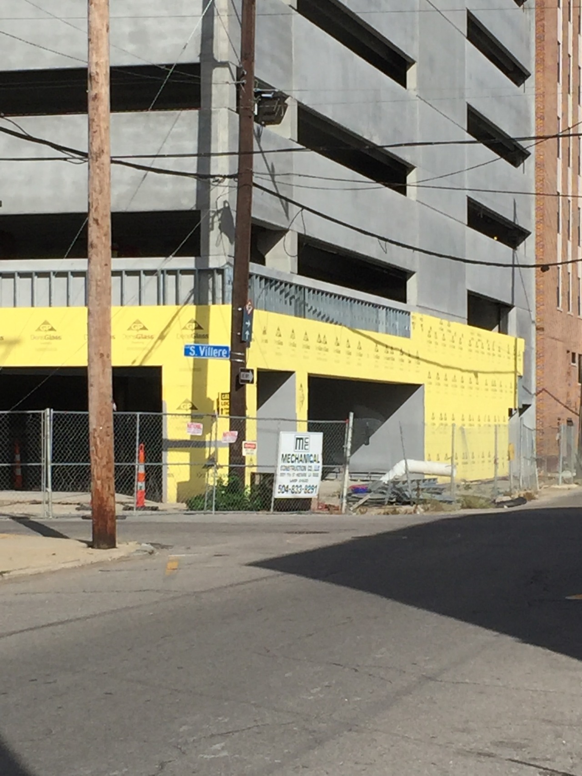






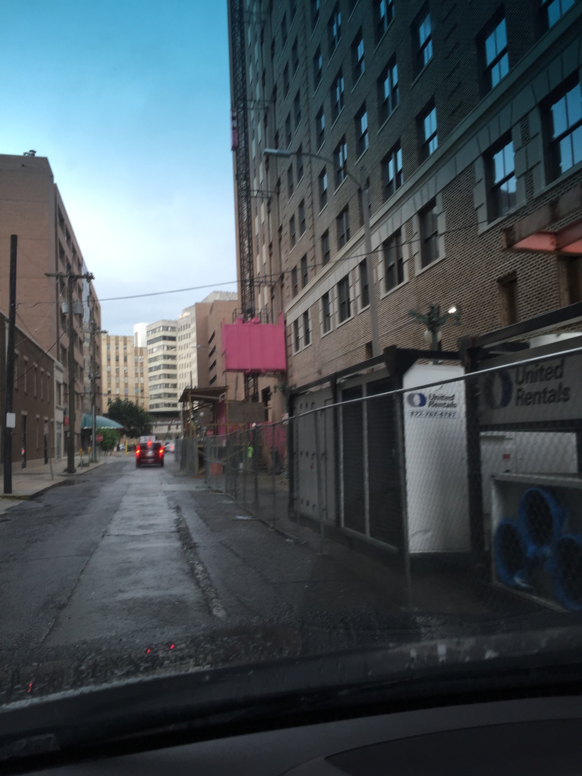

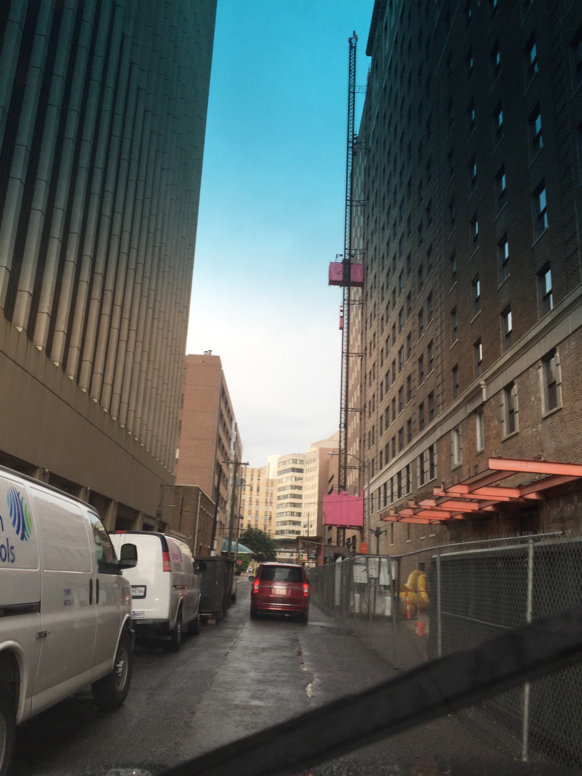
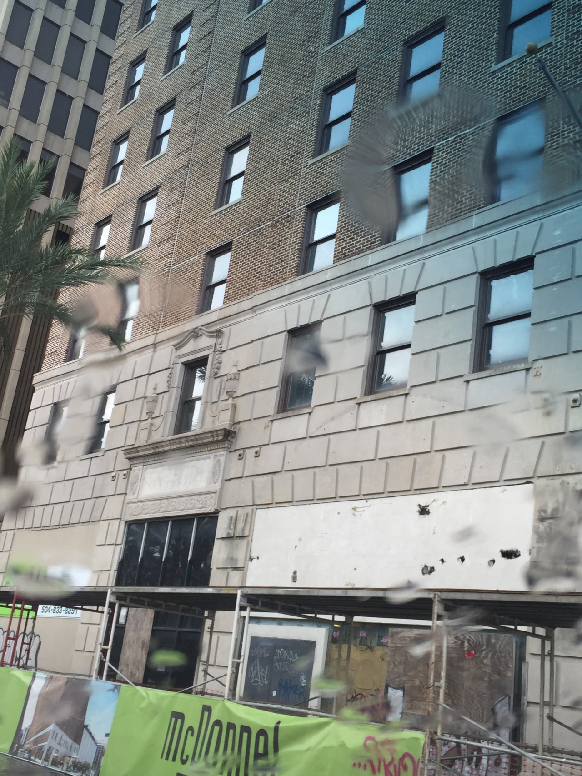
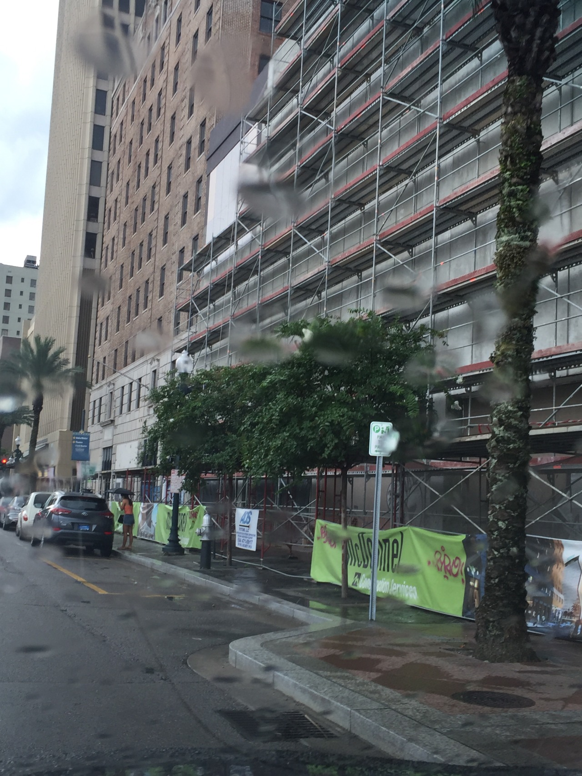
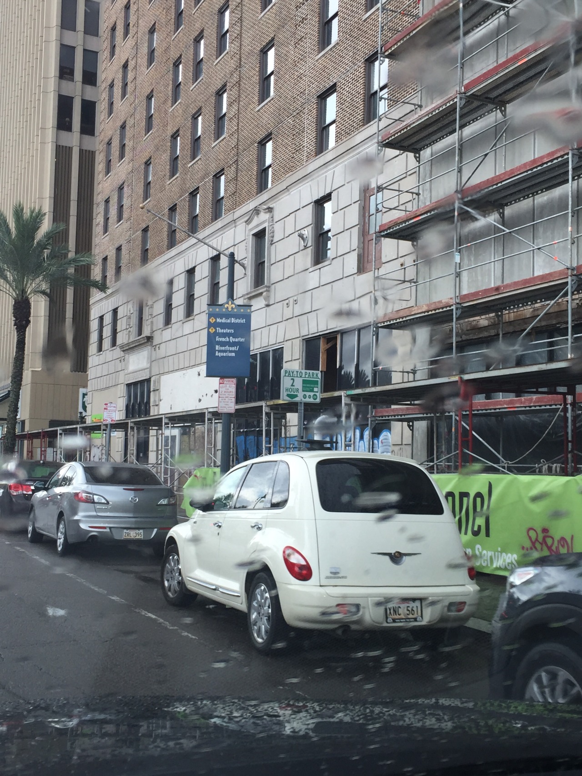 Tulane Ave Streetscape:
Tulane Ave Streetscape:
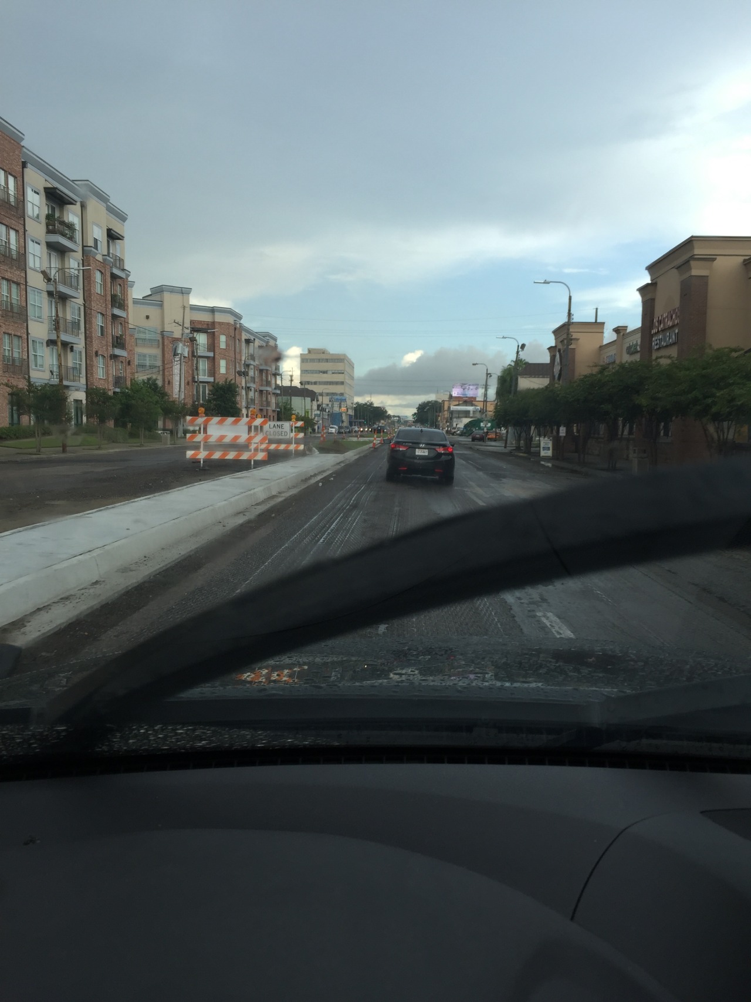
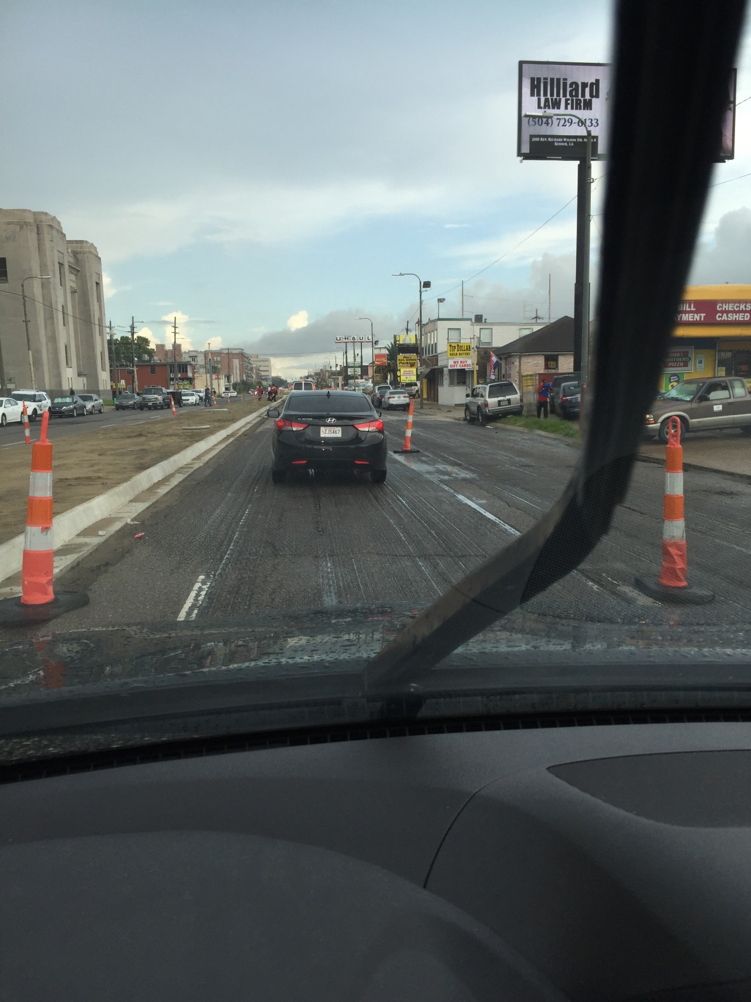
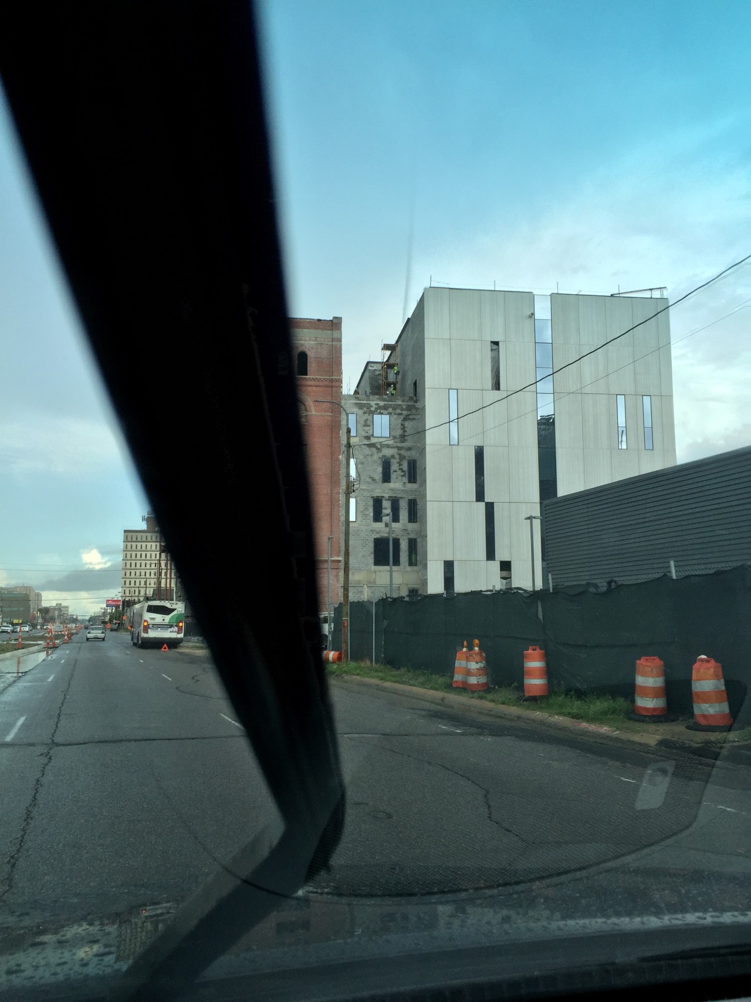

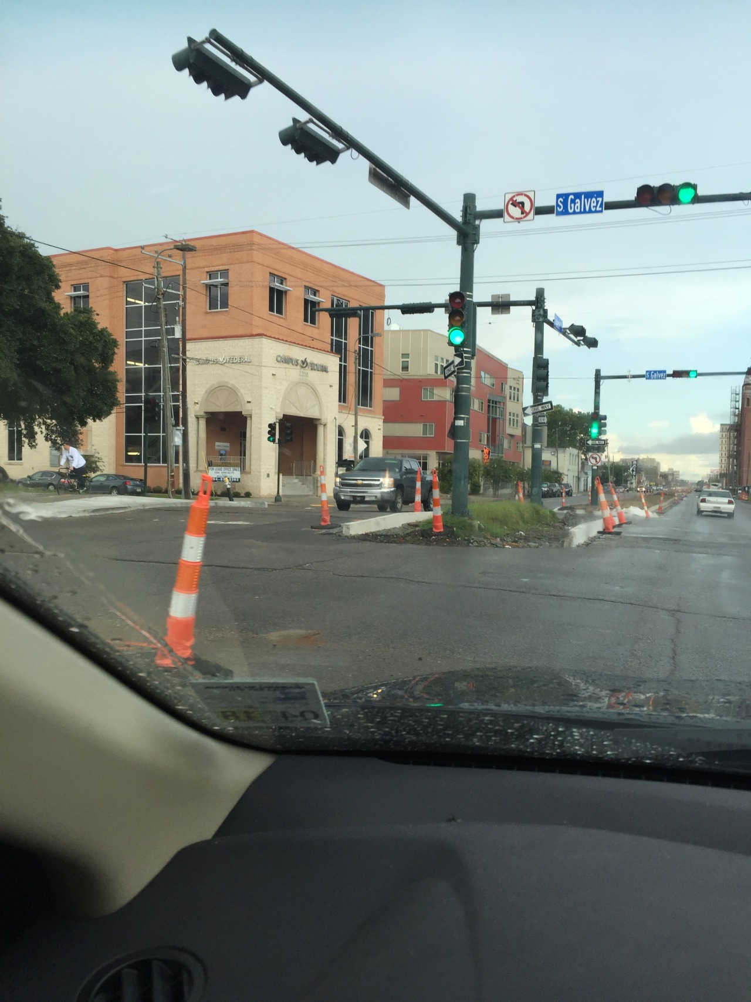


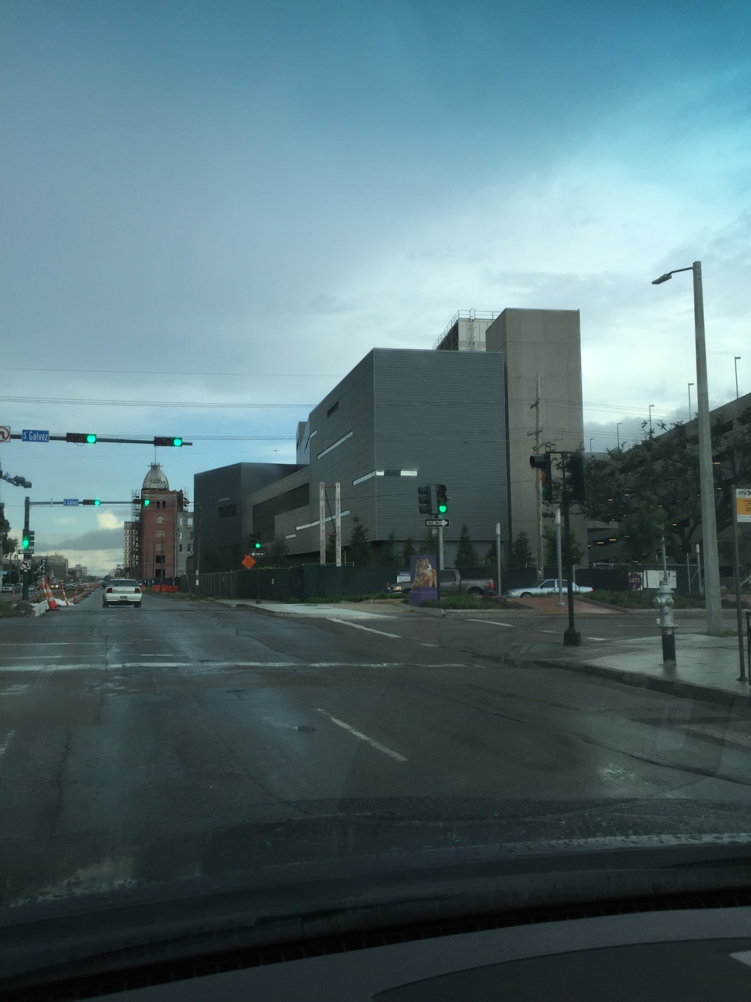
 1600 Canal:
1600 Canal:
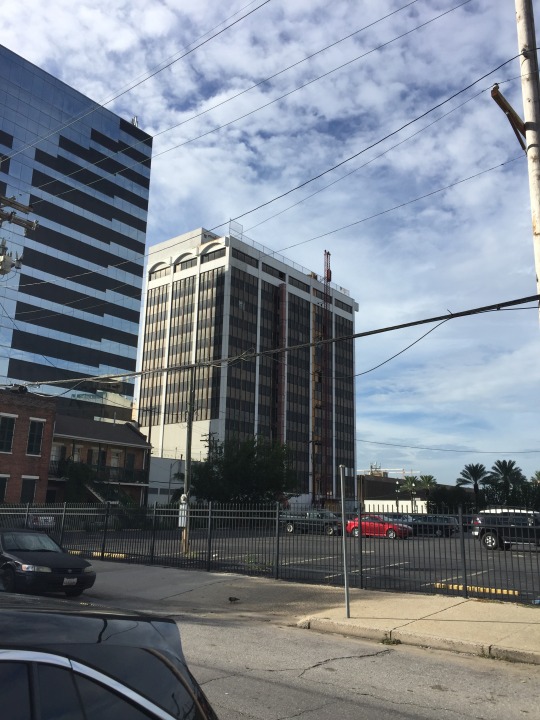 Bienville Basin:
Bienville Basin:

Dave and Busters:


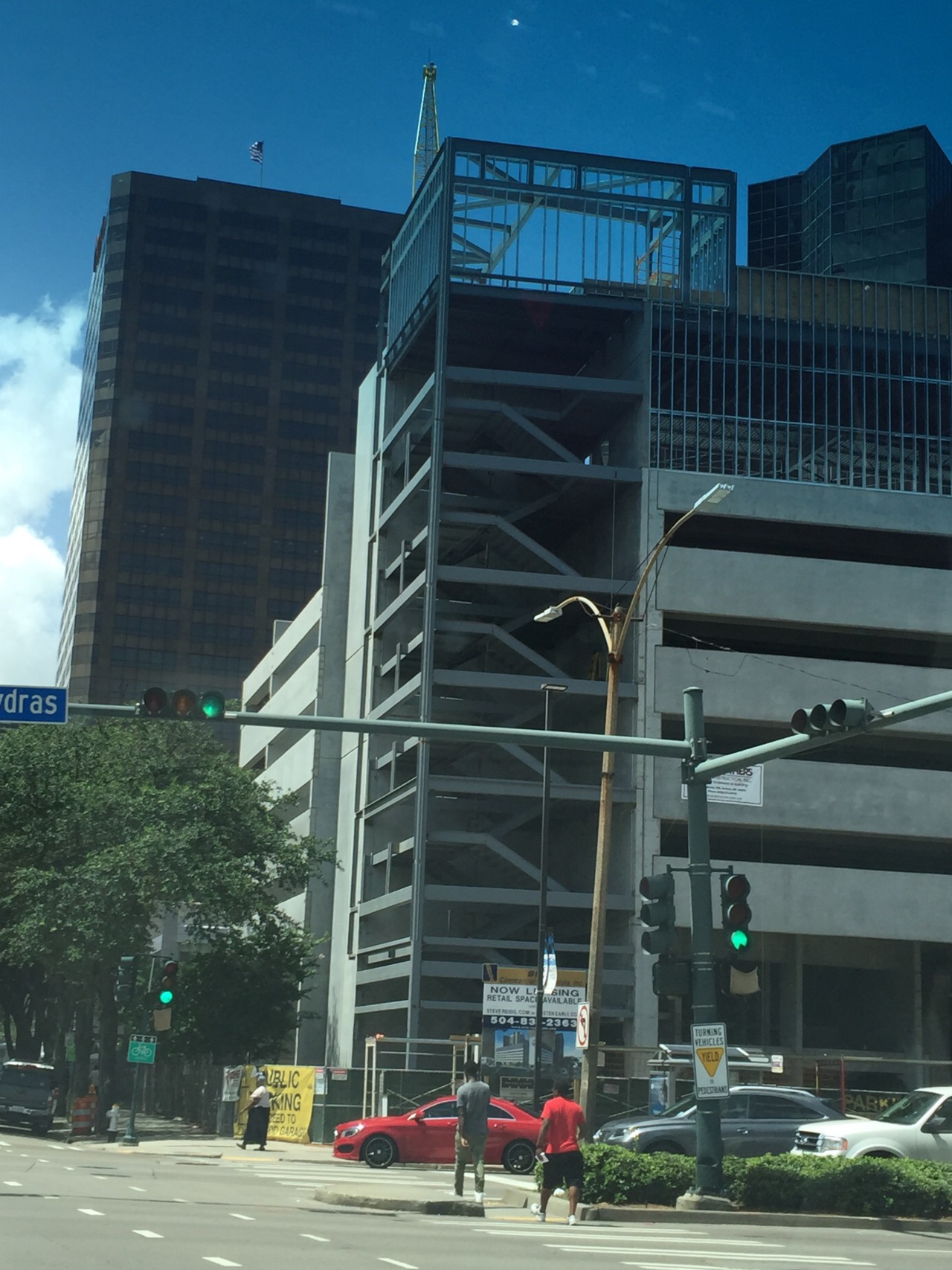

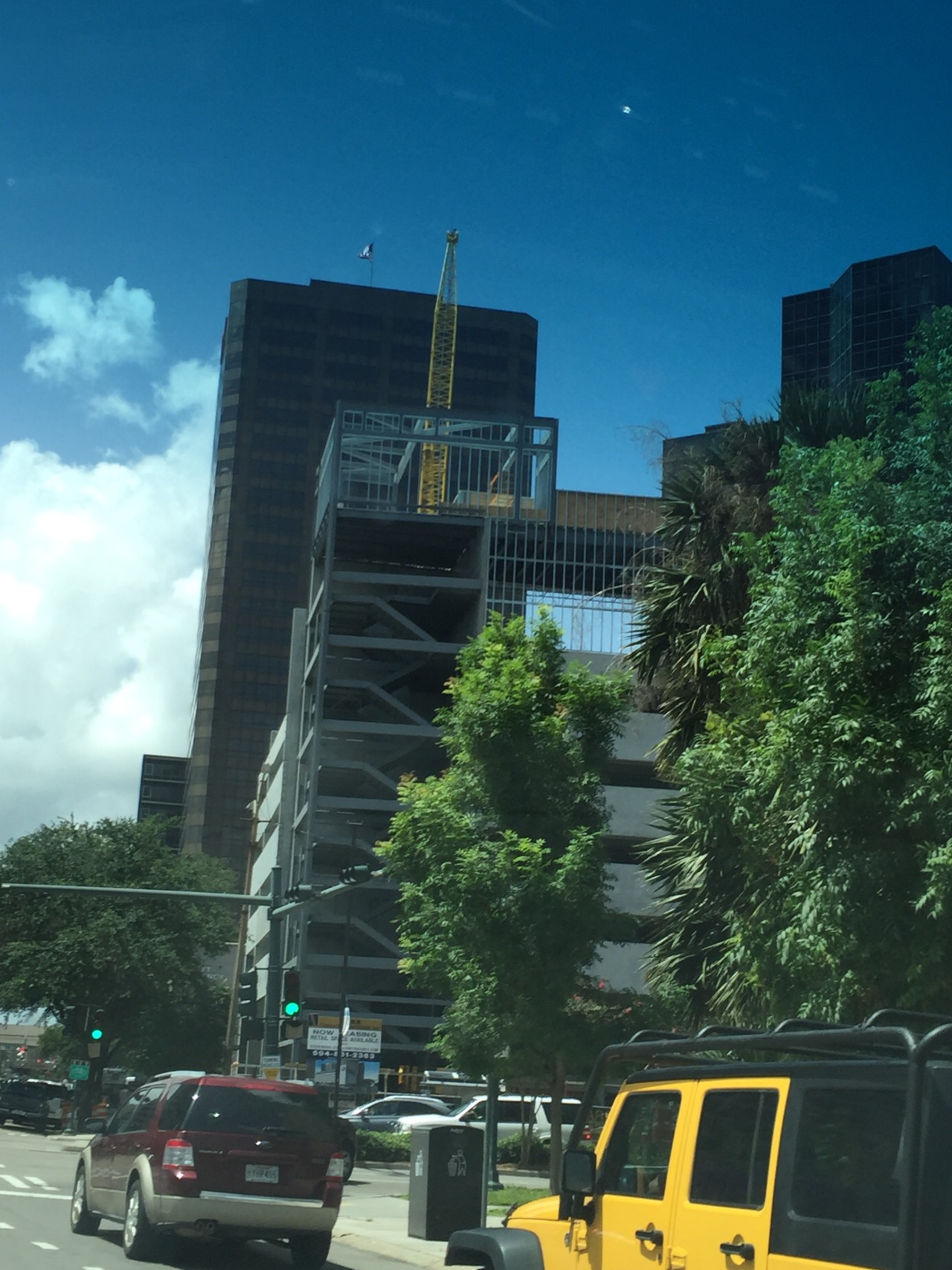
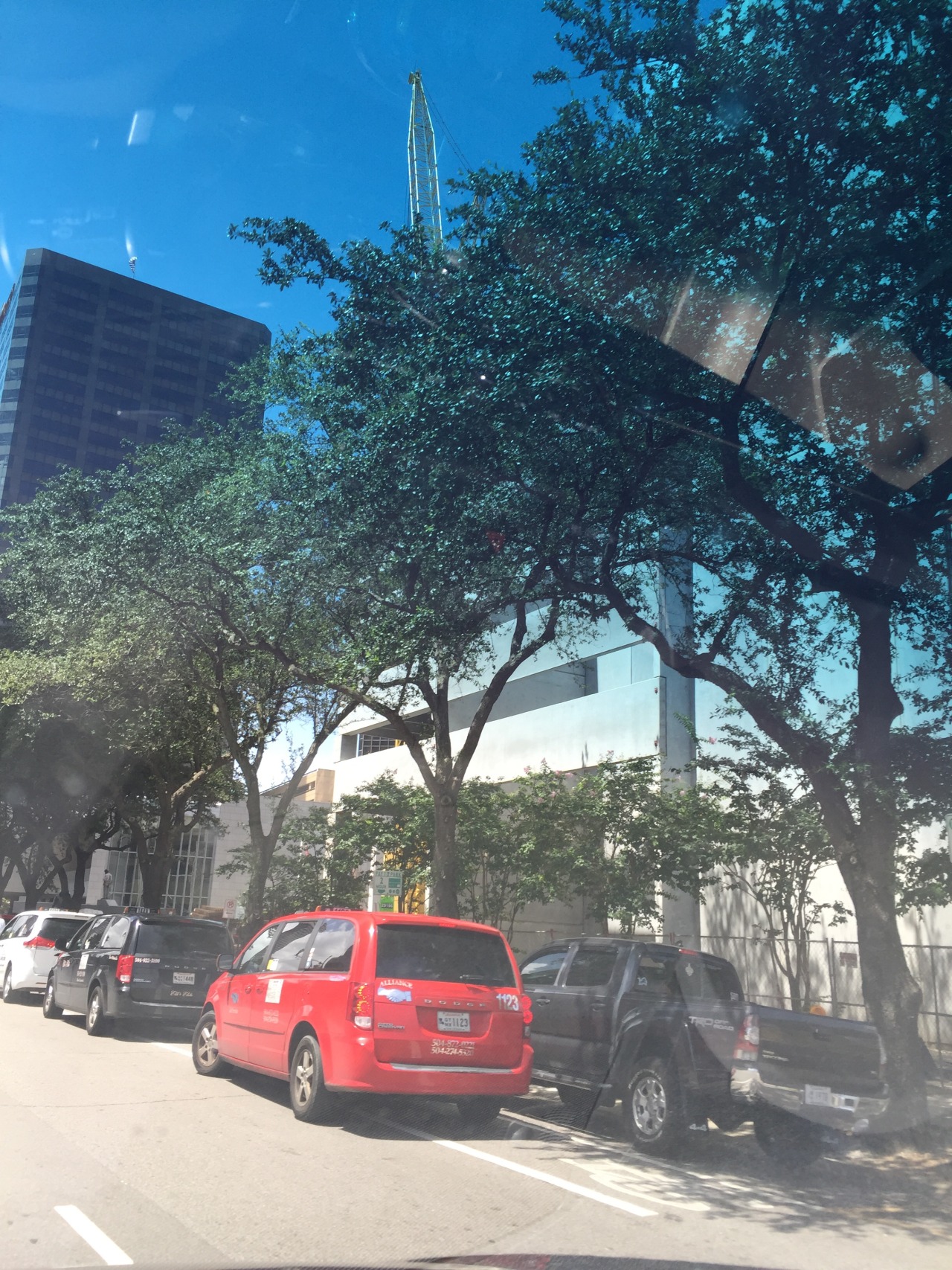

 Eagle Saloon:
Eagle Saloon:
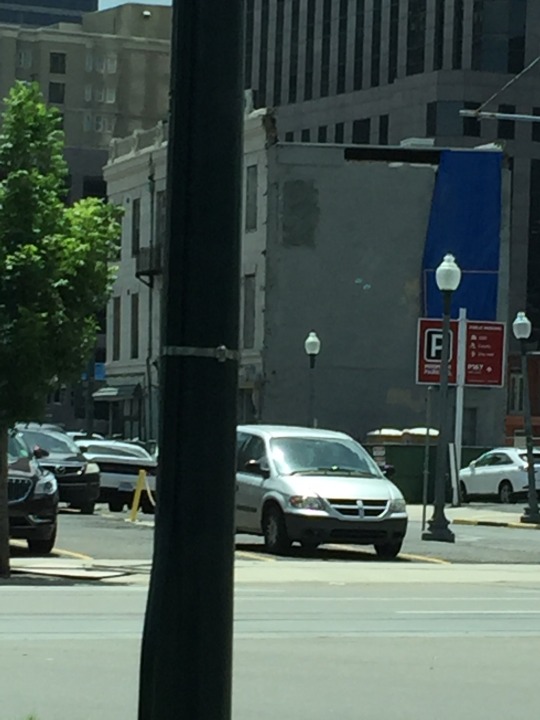

 The Pythian:
The Pythian:

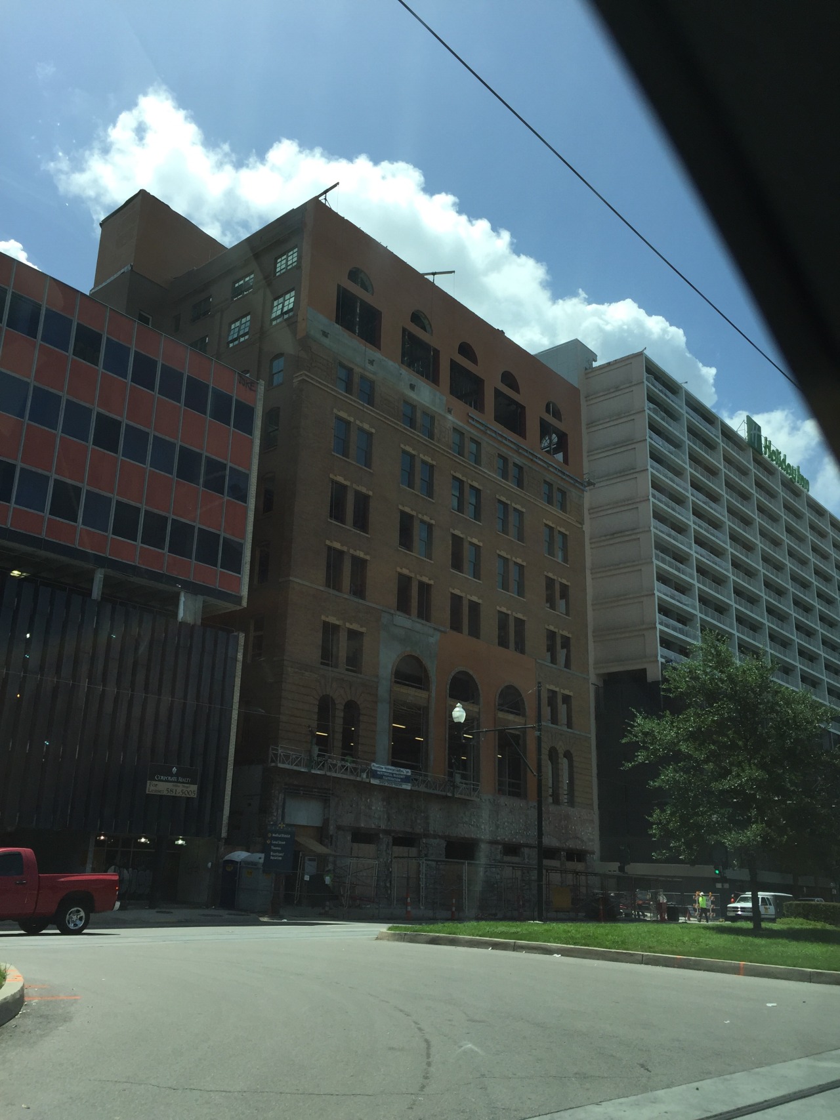
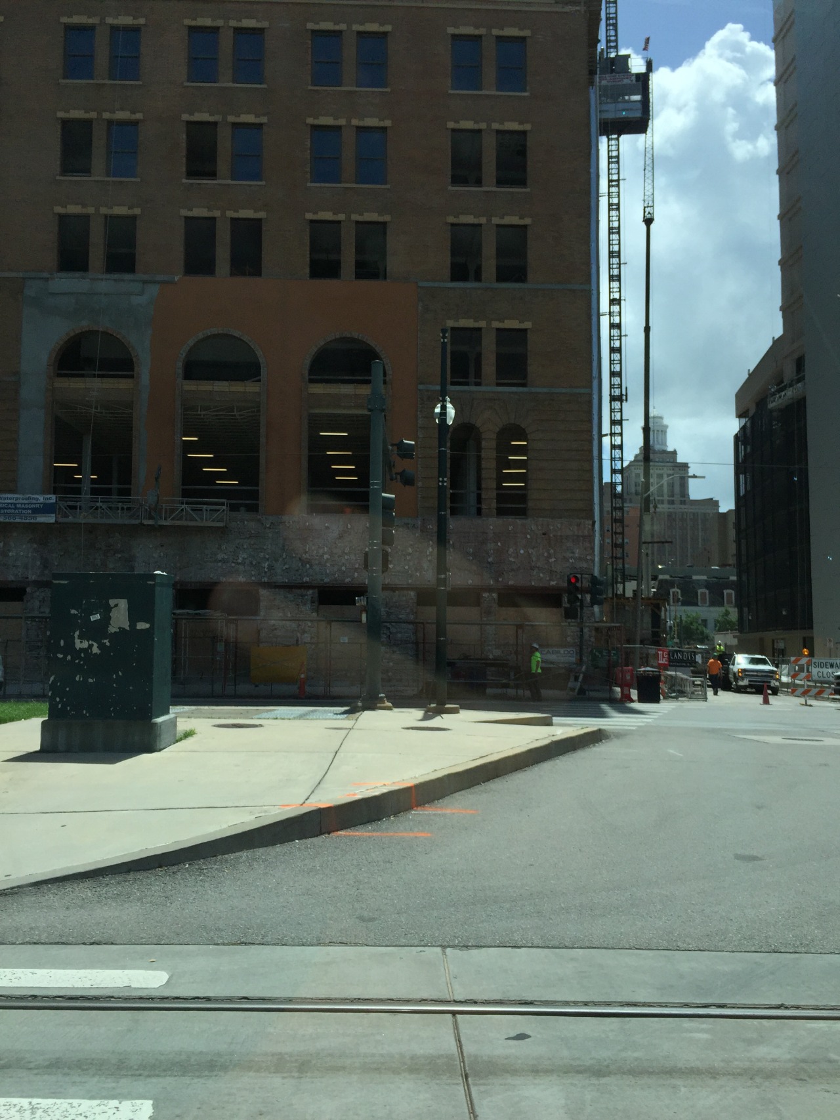
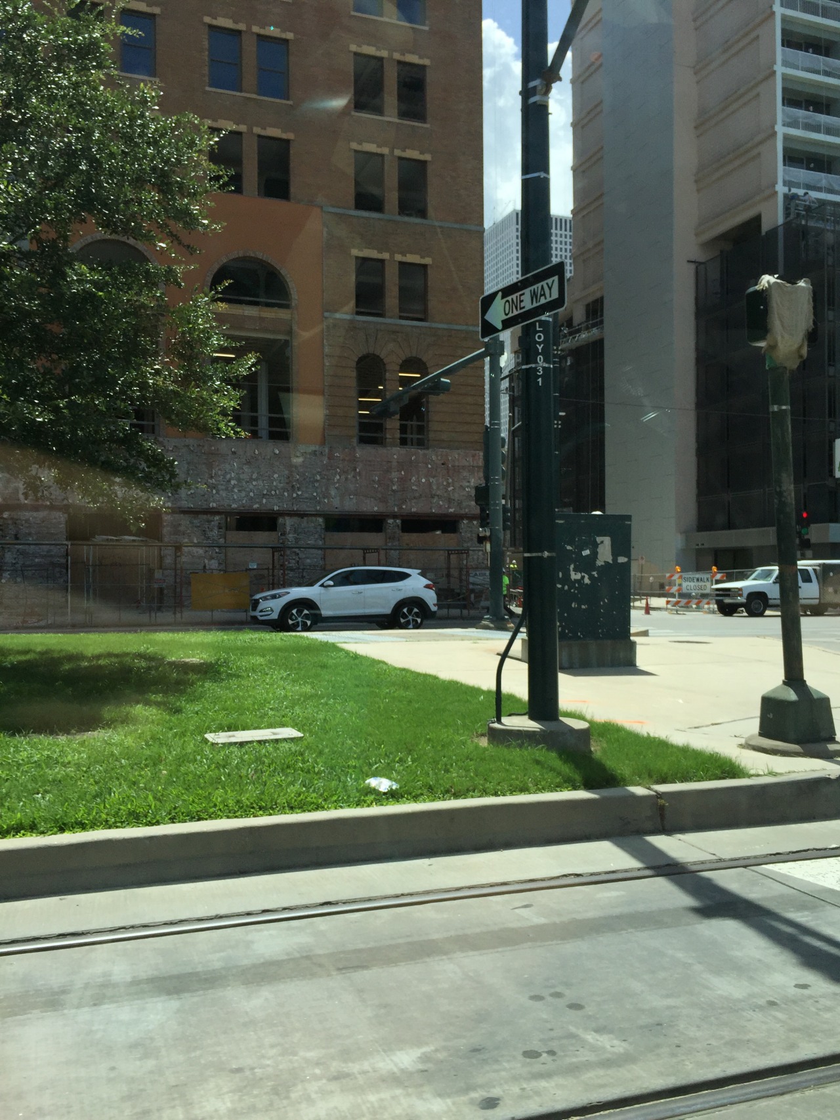
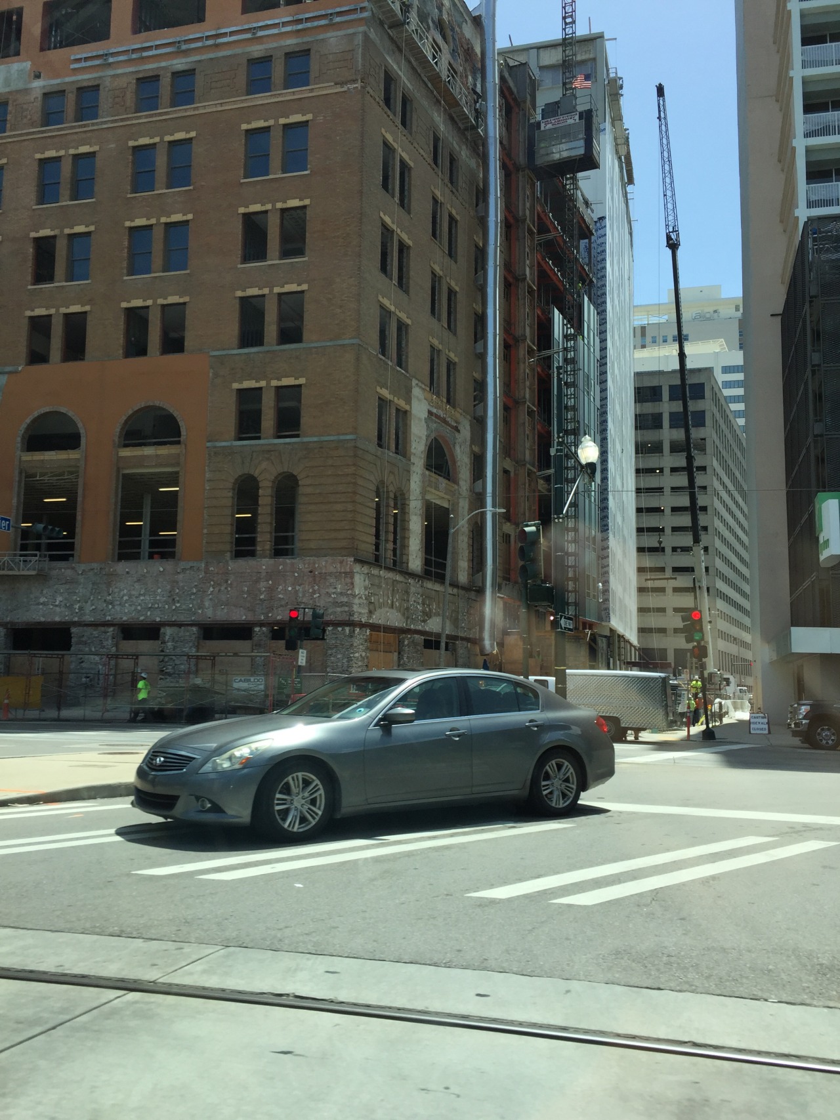
 New bar restaurant planned for 1127 Tchoupitoulas
New bar restaurant planned for 1127 Tchoupitoulas

 4124 Tchoupitoulas St·Renovation (Structural)
4124 Tchoupitoulas St·Renovation (Structural)
·Ref Code: 6QZ1Y6
Download (10)
Print Summary
Add to Watch List
Type:Renovation (Structural)Applicant

iane HickmanStatus:Application ReviewDate Filed:6/23/2016Closed:NoDescription
Build out of existing warehouse for a microbrewery.
615 Baronne St, 1st Floor·Renovation (Non-Structural) ·Ref Code: 4F32MG
Download (1) Print Summary Submit Add to Watch List
Type:
Renovation (Non-Structural)
Applicant:
Jill Shingledecker
Status:
Draft Application
Date Filed:
7/21/2016
Closed:
No
Description
Interior tenant build-out in existing office building.

423 Bourbon St·Renovation (Non-Structural) ·Ref Code: 7R3STL
Download (1) Print Summary Submit Add to Watch List
Type:
Renovation (Non-Structural)
Applicant:
Carimi Construction & Development LLC
Status:
Application Review
Date Filed:
7/19/2016
Closed:
No
Description
Interior demolition, tile & countertops, carpentry, new awnings for cabana, exterior painting and sealants as per attached estimate
9701 Lake Forest Blvd, Unit #24·Renovation (Non-Structural) ·Ref Code: SU80KL
Print Summary Submit Add to Watch List
Type:
Renovation (Non-Structural)
Applicant:
Cleveland Francois, Jr
Status:
Zoning Review
Date Filed:
7/19/2016
Closed:
No
Description
Renovations/repairs to prepare ground floor for future tenant. A separate permit is required for tenant build-out.
9701 Lake Forest Blvd, Unit #25·Renovation (Non-Structural) ·Ref Code: 8A8FQ5
Print Summary Submit Add to Watch List
Type:
Renovation (Non-Structural)
Applicant:
Cleveland Francois, Jr
Status:
Application Submitted
Date Filed:
7/19/2016
Closed:
No
Description
Renovations/repairs to prepare ground floor for future tenant. A separate permit is required for tenant build-out.
900 Camp St, 3rd & 4th Floors·Renovation (Structural) ·Ref Code: R16JYS
Download (3) Print Summary Submit Add to Watch List
Type:
Renovation (Structural)
Applicant:
Hussein Alayyan
Status:
Application Submitted
Date Filed:
7/20/2016
Closed:
No
Description
Renovate third and fourth floors of the Contemporary Arts Center (CAC) in to a work-sharing office space as per plans.
900 Camp St·Renovation (Structural) ·Ref Code: TU1KGB
Print Summary Submit Add to Watch List
Type:
Renovation (Structural)
Applicant:
Hussein Alayyan
Status:
Application Submitted
Date Filed:
7/20/2016
Closed:
No
Description
Renovation of the warehouse of the Contemporary Arts Center (CAC) at 900 Camp Street in New Orleans in to a work-sharing space. Total GSF for one floor is 19,275 SF, Scope of work shall include selective demolition, new partitions, repair/replacement of the building envelope entrances, windows and roof and new HVAC, lighting and electrical
300 Gravier St·Renovation (Non-Structural) ·Ref Code: 16ZL37
Print Summary Submit Add to Watch List
Type:
Renovation (Non-Structural)
Applicant:
Kelly Nicklas
Status:
Application Submitted
Date Filed:
7/21/2016
Closed:
No
Description
Scope of work includes general painting, new flooring, minor electrical, mechanical, and plumbing work. Installing new millwork and new door. No structural work.
628 Baronne St·Renovation (Non-Structural) ·Ref Code: R5UY0L
Print Summary Submit Add to Watch List
Type:
Renovation (Non-Structural)
Applicant:
Jennifer Rowe
Status:
Application Submitted
Date Filed:
7/21/2016
Closed:
No
Description
Interior build-out of a retail use as per plans
1134 Tchoupitoulas St·Renovation (Non-Structural) ·Ref Code: 1UFKK5
Print Summary Submit Add to Watch List
Type:
Renovation (Non-Structural)
Applicant:
Bobbie Gattuso
Status:
Application Submitted
Date Filed:
7/21/2016
Closed:
No
Description
Repairs to a vacant building 1. Repair flashing and parapet cap 2. Remove growing vegetation 3. Repair masonry
3427 Magazine St·Renovation (Non-Structural) · Permit #16-23959-RNVN ·Ref Code: AJVBZF
Download (3) Print Summary Submit Add to Watch List
Type:
Renovation (Non-Structural)
Applicant:
Guy J Carpenter
Status:
Permit Issued
Date Filed:
7/21/2016
Closed:
No
Description
Non-structural renovation - minor interior renovation per drawings.Fire Marshal inspection at time of C of O required.
5620 Read Blvd·Renovation (Non-Structural) · Permit #16-23992-RNVN ·Ref Code: TVNVLY
Download (6) Print Summary Submit Add to Watch List
Type:
Renovation (Non-Structural)
Applicant:
Michael Handley
Status:
Permit Issued
Date Filed:
7/21/2016
Closed:
No
Description
Converting the 5th floor of existing hospital into turn key condition. No work to be done.
516 Conti St, rear building·Renovation (Non-Structural) ·Ref Code: A8L51K
Print Summary Submit Add to Watch List
Type:
Renovation (Non-Structural)
Applicant:
Michael Tabb
Status:
Application Submitted
Date Filed:
7/22/2016
Closed:
No
Description
Renovate existing multi-family building into smaller number of units
637 Canal St·Renovation (Non-Structural) ·Ref Code: UFG10A
Print Summary Submit Add to Watch List
Type:
Renovation (Non-Structural)
Applicant:
Kirk Fabacher
Status:
Application Submitted
Date Filed:
7/22/2016
Closed:
No
Description
SUPPLEMENTAL PERMIT TO FINISH THE INTERIOR BUILD-OUT OF THE THIRD AND FOURTH FLOORS ORIGINALLY PERMITTED UNDER 07COM-00607. THE THIRD FLOOR WILL BE A SINGLE FAMILY DWELLING AND THE FOURTH FLOOR WILL BE A SINGLE FAMILY DWELLING.

11000 Lake Forest Blvd·Renovation (Non-Structural) ·Ref Code: KWT3YZ
Print Summary Submit Add to Watch List
Type:
Renovation (Non-Structural)
Applicant:
William Manning
Status:
Application Submitted
Date Filed:
7/25/2016
Closed:
No
Description
The project consists of the renovation of an existing space within a facility containing approximately 13,536 square feet of nature center and support space. The scope of renovation work includes the addition of full-dome planetarium theater system, support lighting, projector stands, projector systems, adding a power/data floor outlet, approx. 1,308 ft, within the existing planetarium space. A new control desk and sound insulation add around interior perimeter on space.
719 Common St·Renovation (Structural) ·Ref Code: EBB1JB
Print Summary Submit Add to Watch List
Type:
Renovation (Structural)
Applicant:
M Carbine Restorations, Ltd
Status:
Application Submitted
Date Filed:
7/25/2016
Closed:
No
Description
Supplementary permit for repairs floor framing, existing windows and doors, and masonry.
721 Common St·Renovation (Structural) ·Ref Code: L767R1
Print Summary Submit Add to Watch List
Type:
Renovation (Structural)
Applicant:
M Carbine Restorations, Ltd
Status:
Application Submitted
Date Filed:
7/25/2016
Closed:
No
Description
Supplementary permit for repairs to floor framing, doors and windows, and repairs to masonry.
729 Common St·Renovation (Structural) ·Ref Code: R1EGPK
Print Summary Submit Add to Watch List
Type:
Renovation (Structural)
Applicant:
M Carbine Restorations, Ltd
Status:
Application Submitted
Date Filed:
7/25/2016
Closed:
No
Description
supplementary permit for repairs to floor framing, doors and windows, and masonry repairs.
1730 Tchoupitoulas St·New Construction ·Ref Code: PPZ813
Print Summary Submit Add to Watch List
Type:
New Construction
Applicant:
Ian O'Cain
Status:
Application Submitted
Date Filed:
7/22/2016
Closed:
No
Description
NEW CONSTRUCTION OF A THREE STORY MIXED-USE OFFICE BUILDING AND ADJACEND PARKING LOT. GROUND FLOOR FITNESS AND OFFICE WITH STORAGE WAREHOUSE AND COVERED PARKING. SECOND FLOOR SHELL OFFICE SPACE WITH EXTERIOR TERRACE. THIRD FLOOR OFFICE SPACE.
6401 Florida Ave·New Construction ·Ref Code: 3X68J6
Print Summary Submit Add to Watch List
Type:
New Construction
Applicant:
Rashida Ferdinand
Status:
Application Submitted
Date Filed:
7/22/2016
Closed:
No
Description
foot bridge for nature trail and wetland park
Also as someone stated earlier about The Standard at South Market. Trailers are now placed on the last block so that means they must be getting ready to start The Standard since they seem to place trailers on the next phase after the one they are about to start.



