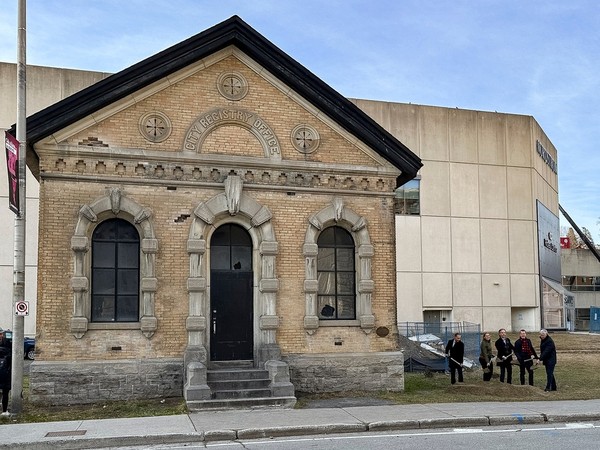Historic City Registry Office to gain new life as bistro as part of residential development project
Cadillac Fairview officially began construction of a 288-unit residential rental building on Monday at the corner of Daly Avenue and Nicholas Street, east of the Rideau Centre.
Andrew Duffy, Ottawa Citizen
Dec 05, 2022 • 57 minutes ago • 3 minute read

Ottawa’s 148-year-old City Registry Office, a designated heritage building, will be moved, refurbished and converted into a bistro as part of a residential development project being launched by owners of the Rideau Centre.
Cadillac Fairview officially began construction of a 288-unit residential rental building on Monday at the corner of Daly Avenue and Nicholas Street, east of the Rideau Centre. The 21-storey tower will be known as the Rideau Registry residences.
The development will incorporate the City Registry Office, opened in 1874 as part of what was then the city’s judicial precinct.
Former Heritage Ottawa president David Flemming has called the building a “stunning example of a 19th century land office.”
It’s one of only four such buildings still standing in Ontario, but it has sat empty and neglected for decades.
“Cadillac Fairview is pleased that the historic registry office will be given new life and purpose as a prominent feature of the Rideau Registry residences,” said Wayne Barwise, the firm’s executive vice-president of development, at an official sod turning.
“This is going to transform the street — right now this is an under-utilized corner — and it will bring some exciting new life to it,” said Barwise.
The registry office will be moved about 20 metres north on Nicholas Street and integrated into the ground floor of the new tower, which will be linked to the Rideau Centre.
Located across the street from the former Carleton County Courthouse and jail, the registry office housed all of the city’s most important documents — property deeds, lot surveys and mortgages — during its first four decades.
Built to withstand fire, flood and thieves, the registry boasts thick walls and a stone foundation that extends four metres underground to discourage anyone from tunnelling into it. Solid iron doors protected documents against fire.
The city outgrew the building by 1909 when Ottawa’s registry office moved into larger quarters on Elgin Street. The building at 70 Nicholas St. was leased to the Women’s Canadian Historical Society of Ottawa and then the Bytown and Ottawa Historical Museum.
It was sold to the federal government and became home to the Ottawa Tourist and Convention Bureau. It then played host to a youth drop-in centre, a service centre for new Canadians and other short-term tenants.
It has been vacant since 1980.
In the 1990s, the federal government sold the City Registry Office to the Viking-Rideau Corporation, the former owner of the Rideau Centre, without any guarantee the building would be preserved.
Heritage Ottawa has campaigned to save the registry office ever since.
In 2021, Cadillac Fairview announced plans to develop the site with a mixed-use highrise apartment building, ground-level shopping, an underground parking garage and a repurposed registry office. In September, city council gave it the green light.
Cadillac Fairview is investing more than $100 million in the project, which will not have an affordable housing component.
Rideau-Vanier Coun. Stéphanie Plante said the development will help reinvigorate Ottawa’s downtown core and serve as an important addition to the city’s rental housing stock. But Plante said she would like to see some people from Ottawa Community Housing’s wait list have a chance to move into the building.
Andrew Peck, executive director of the Downtown Rideau BIA, welcomed the development. “I think it will mean more feet in the street, which I think will be great for the neighbourhood and our businesses,” he said.
Brian O’Hoski, general manager of the Rideau Centre, said the shopping centre has largely recovered from the damage inflicted by this year’s truckers’ protest, which shut down its retailers for 23 days. He said he’s following news of another protest being organized for Februrary.
“We’re watching the rumours like everybody else,” he said. “Obviously, we don’t want to see anything like that happen again.”
https://ottawacitizen.com/news/local...opment-project



