| |
 Posted Jan 26, 2022, 1:51 PM
Posted Jan 26, 2022, 1:51 PM
|
 |
Registered User
|
|
Join Date: Aug 2006
Location: Downtown Los Angeles
Posts: 19,535
|
|
Updates - Central Metro - The Daybreak District
Since its inception and development Daybreak has become one of America's largest and most popular pre-planned communities. Pictured below is Oquirrh Lake(pronounced Oaker),
after the prominent Mountain Range on the western flank of the Central Metro Valley. The man-made Lake is a prominent feature of the Upper Villages
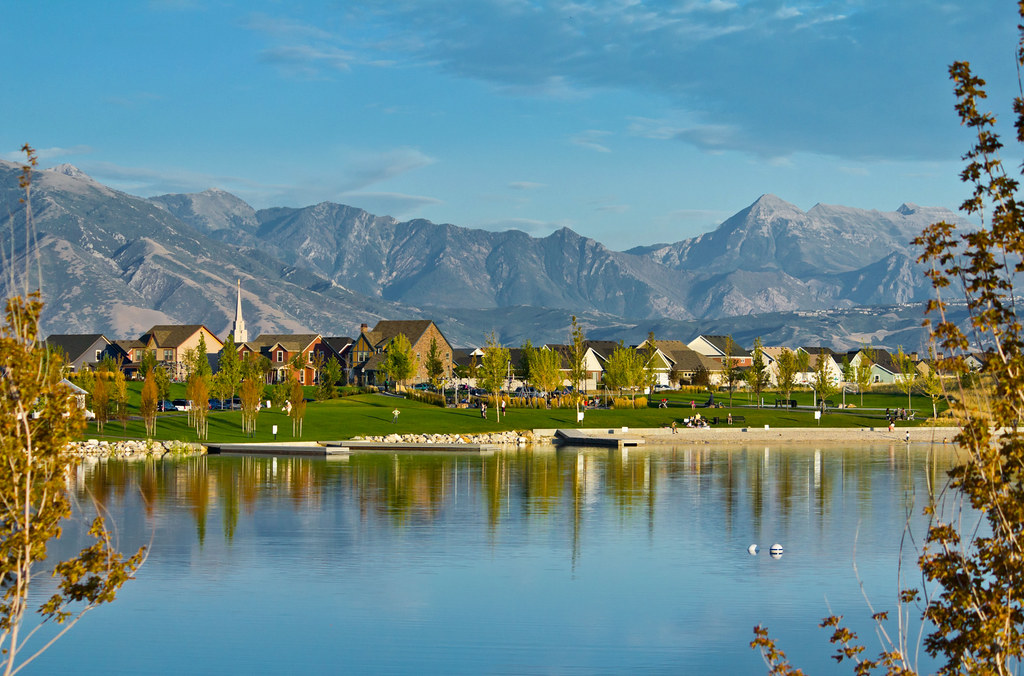 https://live.staticflickr.com/6179/6...57bc3db0_b.jpg
Over the years Daybreak has made good on quite a few large-scale promises:
https://live.staticflickr.com/6179/6...57bc3db0_b.jpg
Over the years Daybreak has made good on quite a few large-scale promises:
We’ve given new homes the authentic charm, character and variety of Salt Lake’s beloved older neighborhoods.
We’ve created a network of trails that now stretches to over 30 miles and is still growing.
We’ve built so many parks (46 so far) that almost every home is an easy walk from at least one of them.
We’ve made Daybreak live like a real town, with shops, restaurants, schools, offices, a grocery store and other handy/tasty conveniences woven right into the community.
And as most everybody knows, we dug that lake, filled it with water and stocked it with about 200,000 fish. (If you find that hard to believe, just ask the people living on The Island.)
So what’s our point? Simply that history repeats itself.
With our original Lower Villages almost complete, our Upper Villages in full swing and Downtown Daybreak picking up steam, we’re now bringing to life some of the biggest, most exciting plans we’ve ever made.
Think more healthy outdoor fun. More art, culture and foodiness. And more water. Here are a few Daybreak development updates to put a smile on your face.
Development in the Upper Villages (Springhouse Village and Highland Park Village) have been going on at a breakneck pace for several years now, but until recently Daybreak had not announced its major features for the
developing Upper Villages. The Lower Villages have the popular Oquirrh Lake(Pronounced Oaker), and now it has been announced that the Upper Villages will have a spectacular feature called The Watercourse.
'The Watercourse', work is already underway on the long meandering network of water channels, cascades, and ponds, which will include a mile-long stretch of water, great for paddleboarding and kayaking
in the summer months.As well as the water-based activates The Watercourse will also allow for more waterfront property (always popular and in-demand), including some with private docks.
'The crown jewel of The Watercourse is The Cove'. This will incorporate beaches, ponds, boat dock, playground, and a covered pavilion (Cove House). This will be a place where outdoor cookouts, concerts and all sorts of celebrations can
happen along the shores of two lakelets. The Cove will be the new location for the Daybreak Summer Concert Series, which are currently held at SoDa Row, but will need to relocate in order to make room for more of Daybreak's urban center
retail place.
'The Spoke' will be a series of bike experiences scattered along a half-mile stretch of The Loop: whale tails, berms, gaps, rock gardens and table tops. Best of all, the first section of The Spoke was completed this summer and includes a
world-class pump track designed and built by none other than Velosolutions of Switzerland, co-creators of the Red Bull UCI Pump Track World Championships.

 Updates on Daybreak Projects - A few new ongoing projects for the Winter/Spring of 2022
North Shore Village Center and Downtown Daybreak Development Updates Including: Harmons Market, Salt Lake County Library, C.W. Urban Project, Performance Venue
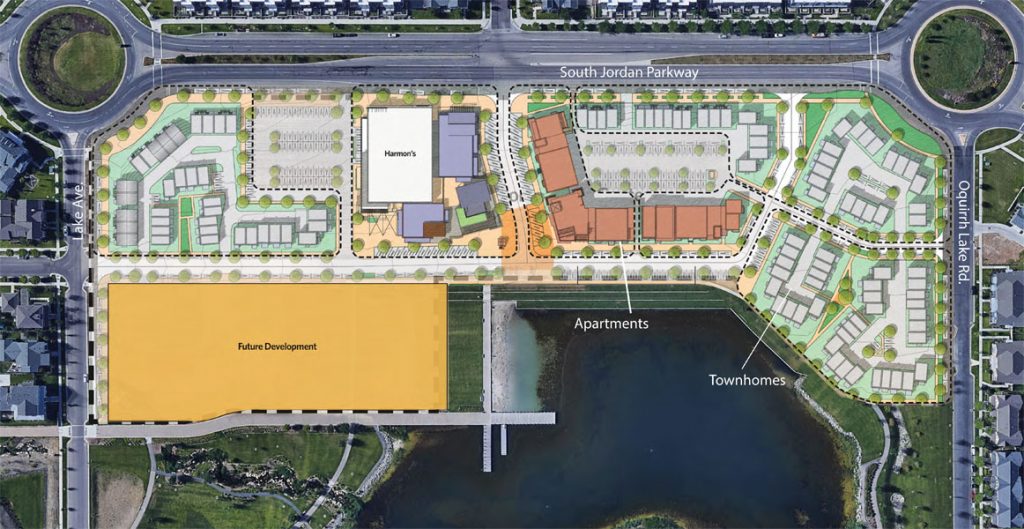 Harmons Market
The Harmons Market coming to North Shore, is a smaller-scale store. It will stock approximately 85% of the items available in the larger locations (albeit in smaller quantities) and provide a convenient, walkable alternative to big box
Harmons Market
The Harmons Market coming to North Shore, is a smaller-scale store. It will stock approximately 85% of the items available in the larger locations (albeit in smaller quantities) and provide a convenient, walkable alternative to big box
stores. Harmons has been extremely successful in other areas including Holladay and the Harvard-Yale neighborhood of Salt Lake City with their smaller, neighborhood-scale market stores. The stores that are now open instantly become
a place where neighbors meet and interact while enjoying one of the best markets in the country. It is anticipated that Harmons Market will open in Fall 2021.
 The Pearl by C.W. Urban
Daybreak is excited to announce a partnership with C.W. Urban to build apartments and townhomes near the new Harmons Market.
The Pearl by C.W. Urban
Daybreak is excited to announce a partnership with C.W. Urban to build apartments and townhomes near the new Harmons Market.
The PEARL will have its own private amenities including a clubhouse, gym and water feature. Vertical construction is anticipated to begin soon. Leasing will likely begin towards the end of 2021.
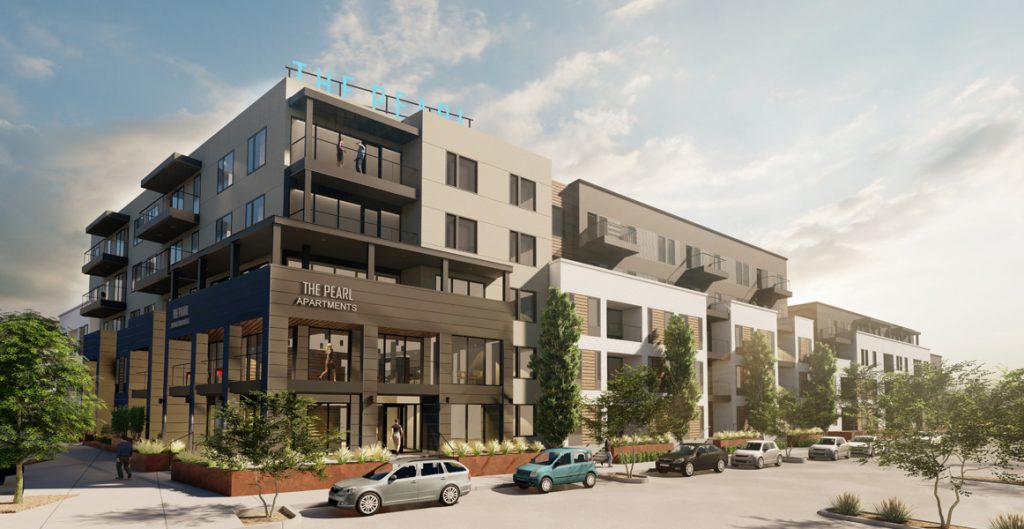 Salt Lake County Library - Reaching Completion
The new Daybreak Library, a branch of Salt Lake County Libraries coming to South Station District in Downtown Daybreak, is designed to bring people together to learn and play and just hang out.
Salt Lake County Library - Reaching Completion
The new Daybreak Library, a branch of Salt Lake County Libraries coming to South Station District in Downtown Daybreak, is designed to bring people together to learn and play and just hang out.
With features like the rooftop garden. The plaza. The community living room. And a space devoted entirely to bringing out the artist or maker in all of us. Oh … and you can check out a book, too.
A new county library will redefine the whole notion of a library. Construction is underway with an anticipated opening Fall 2021.
 Performance Venue
Daybreak is putting the finishing touches on the design and planning on an outdoor performance venue in the South Station District just a few steps from the light rail stop. During the workday, it will be a place to bring your lunch,
Performance Venue
Daybreak is putting the finishing touches on the design and planning on an outdoor performance venue in the South Station District just a few steps from the light rail stop. During the workday, it will be a place to bring your lunch,
sit in the grass and enjoy the sunshine. But on any given evening it will come to life with great local music. And with room for at least a couple thousand people, this place is going to swing. While final touches are being made to the design,
it is anticipated that construction will begin in 2021 and be completed in time for the 2022 summer concert series sponsored by LiveDAYBREAK.

Central Metro - The NOVEL Project - Daybreak District
NOVEL Daybreak will bring boldness, distinction, and connectivity to its future residents through design and programming. It will be a hub
for engagement and a place where the outdoors can be enjoyed to their fullest.
Four hundred luxurious units will be divided between four buildings with an amenity-packed “Hive” as the central outdoor focus. The Hive will host a
pool and deck, a clubhouse, grill, and picnic area, coffee shop with leasing office, game quad, dog run, and a pipestone pocket park.
June 2021

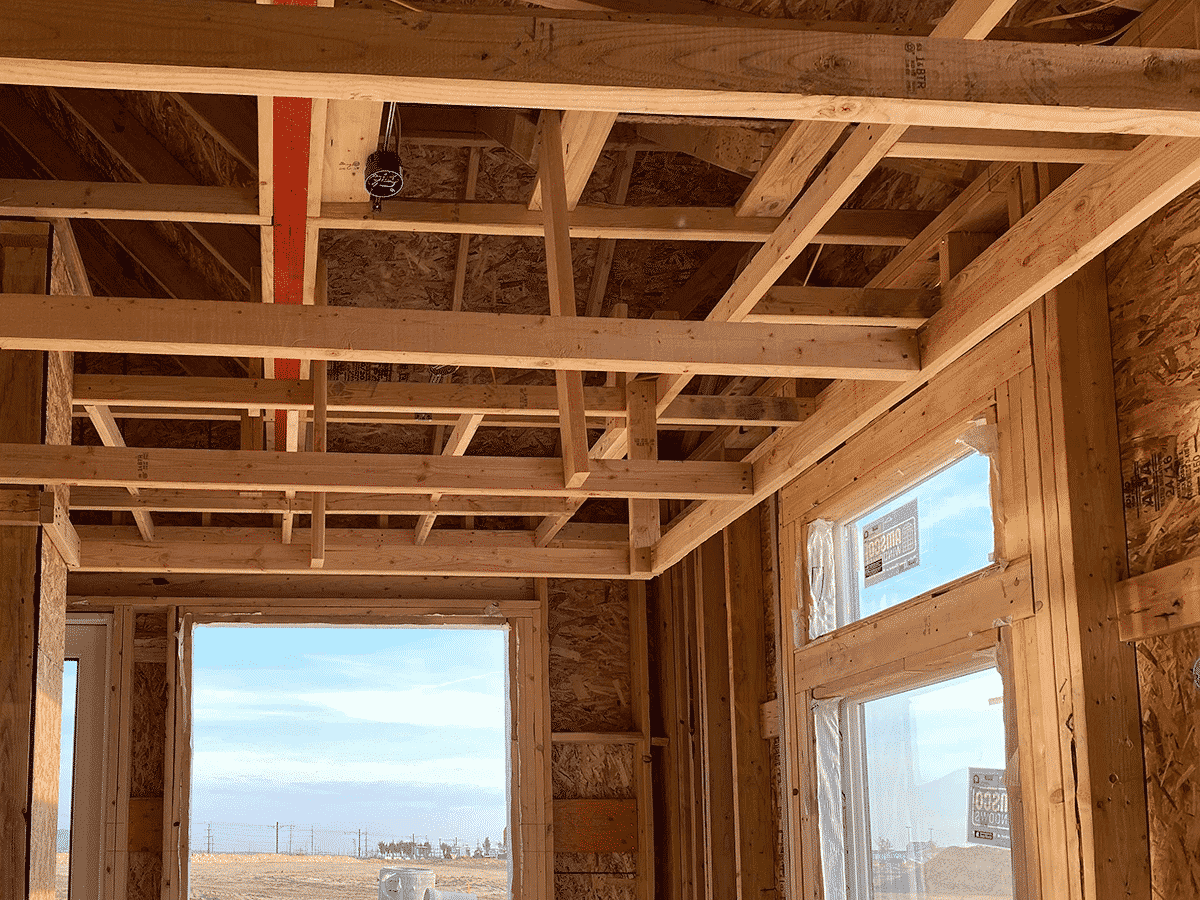
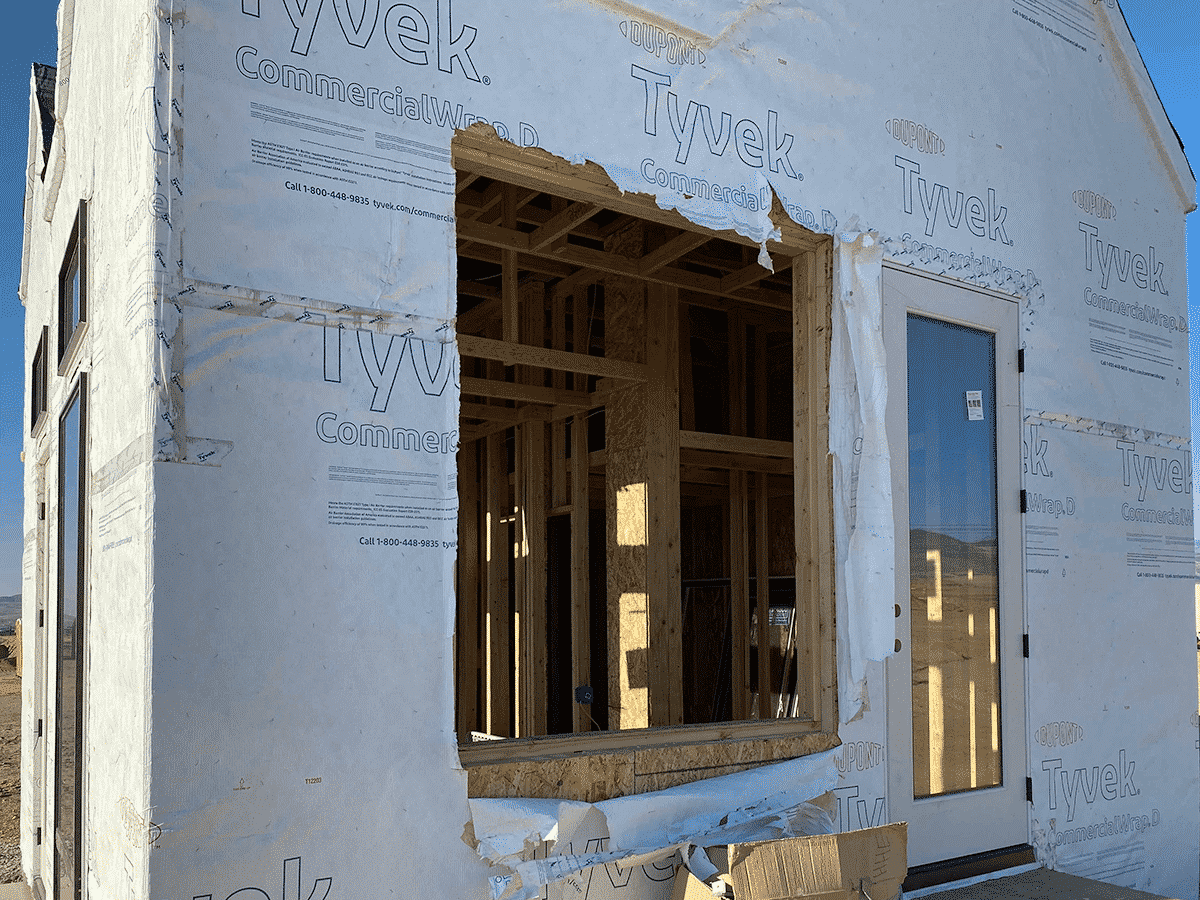
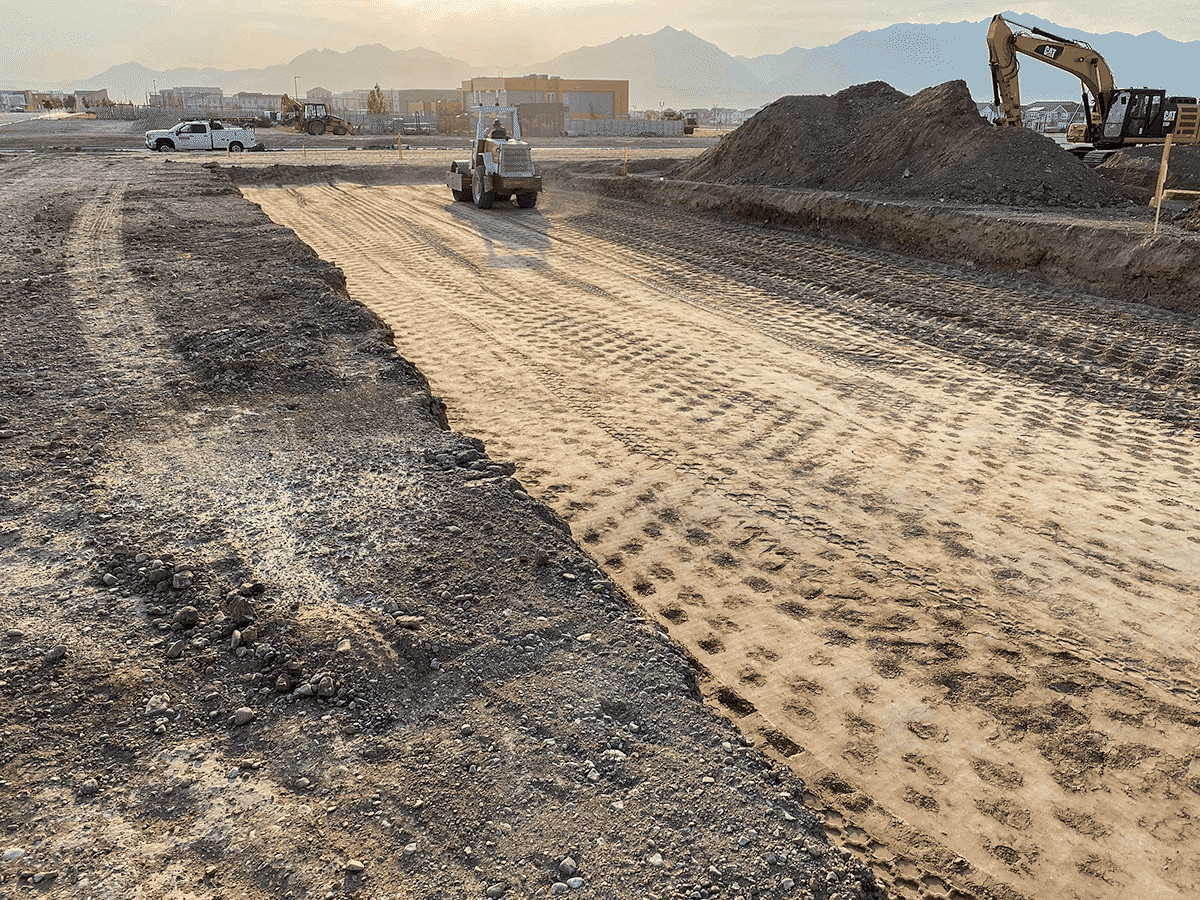
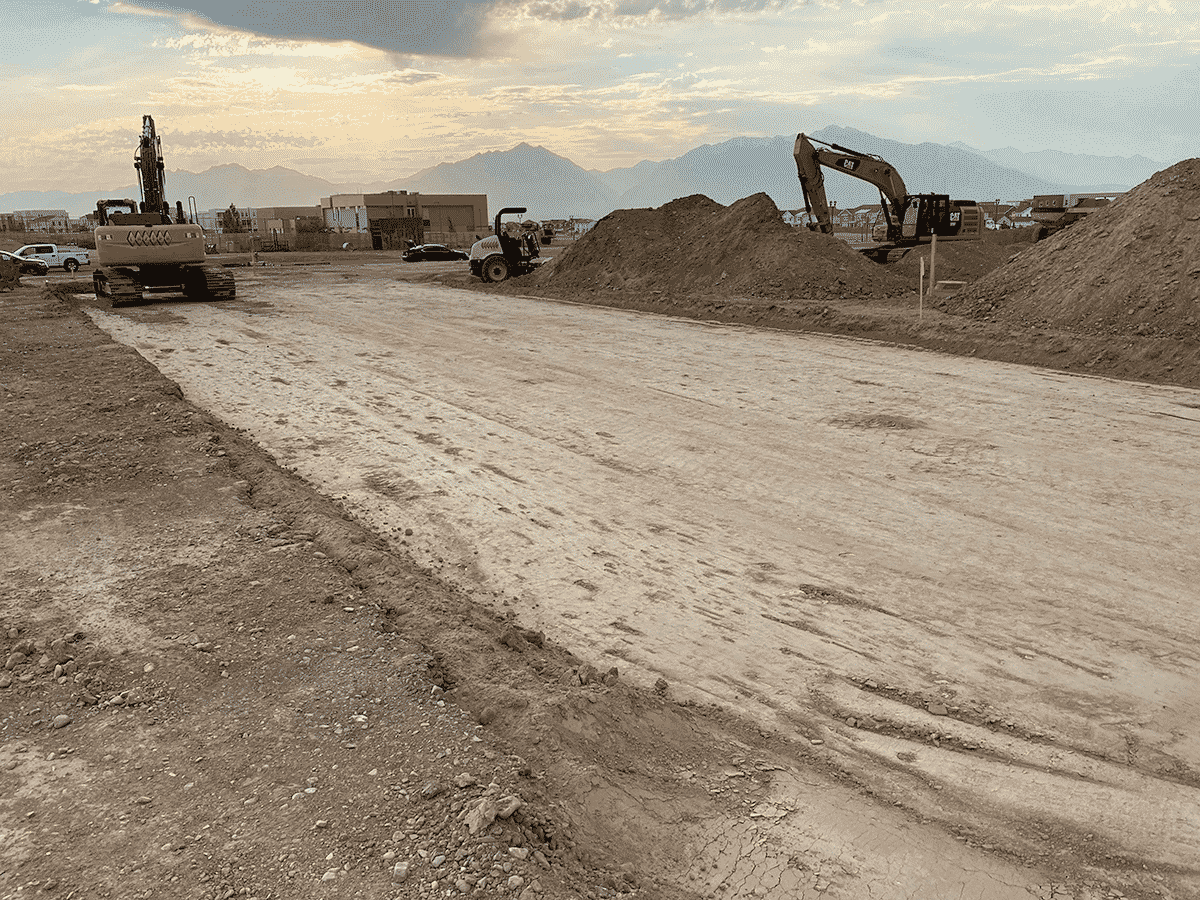 https://www.kier.org/our-work/multi-unit/novel-daybreak/
August 2021
https://www.kier.org/our-work/multi-unit/novel-daybreak/
August 2021
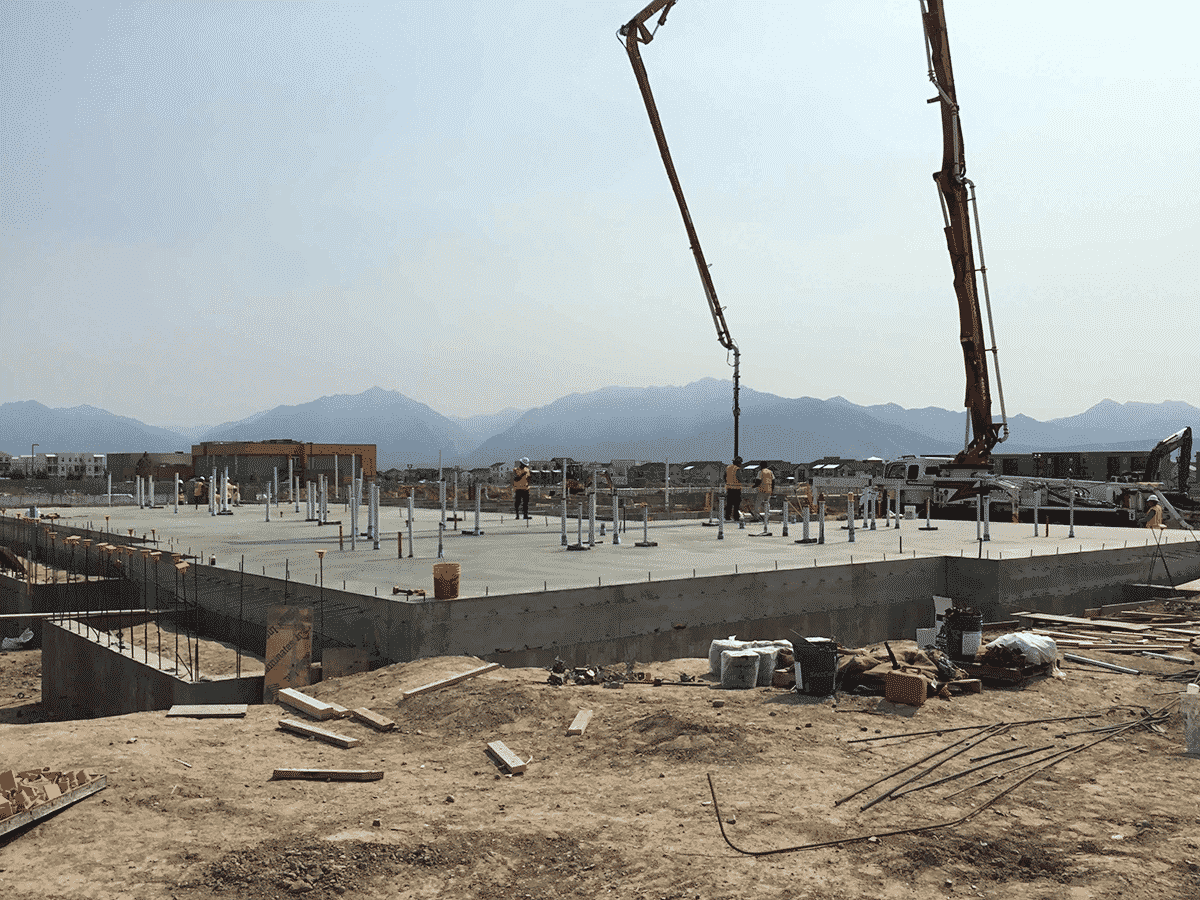
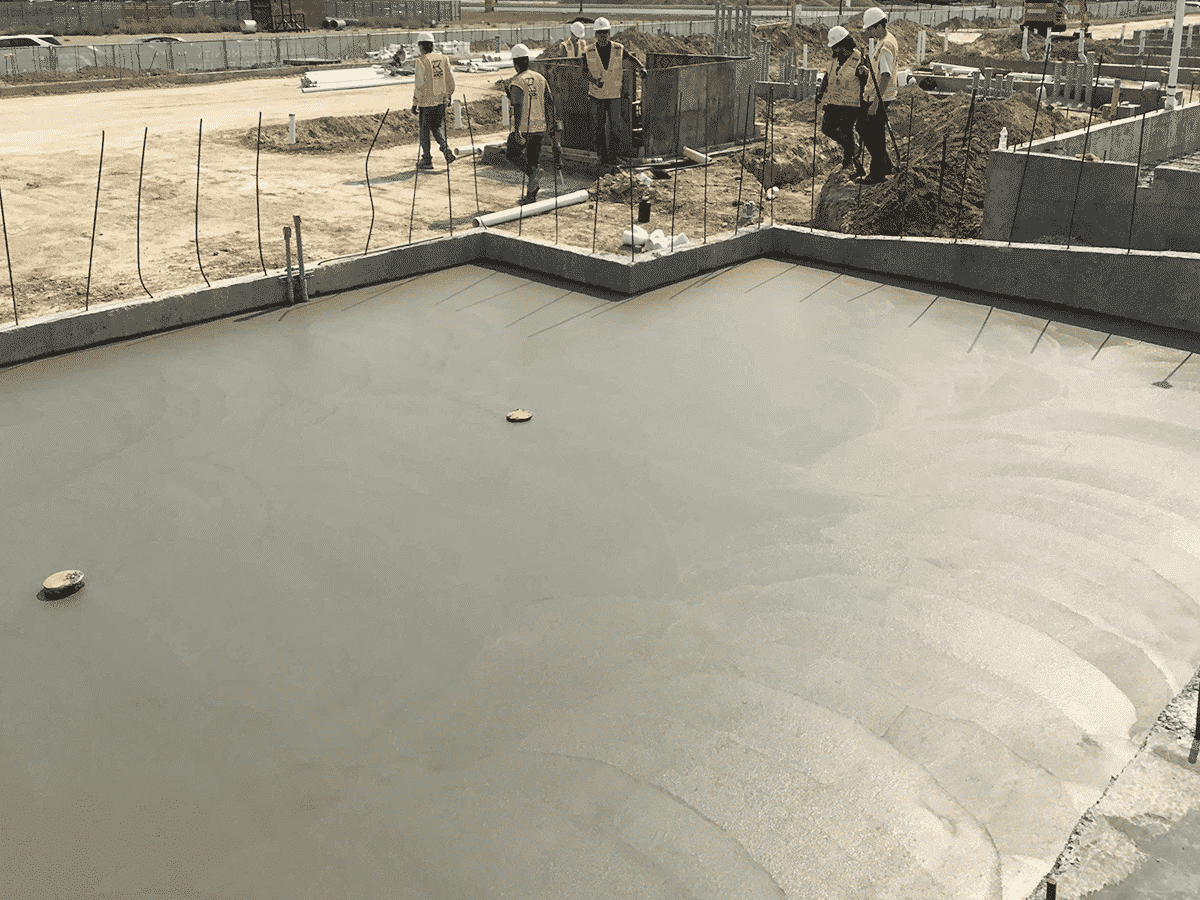
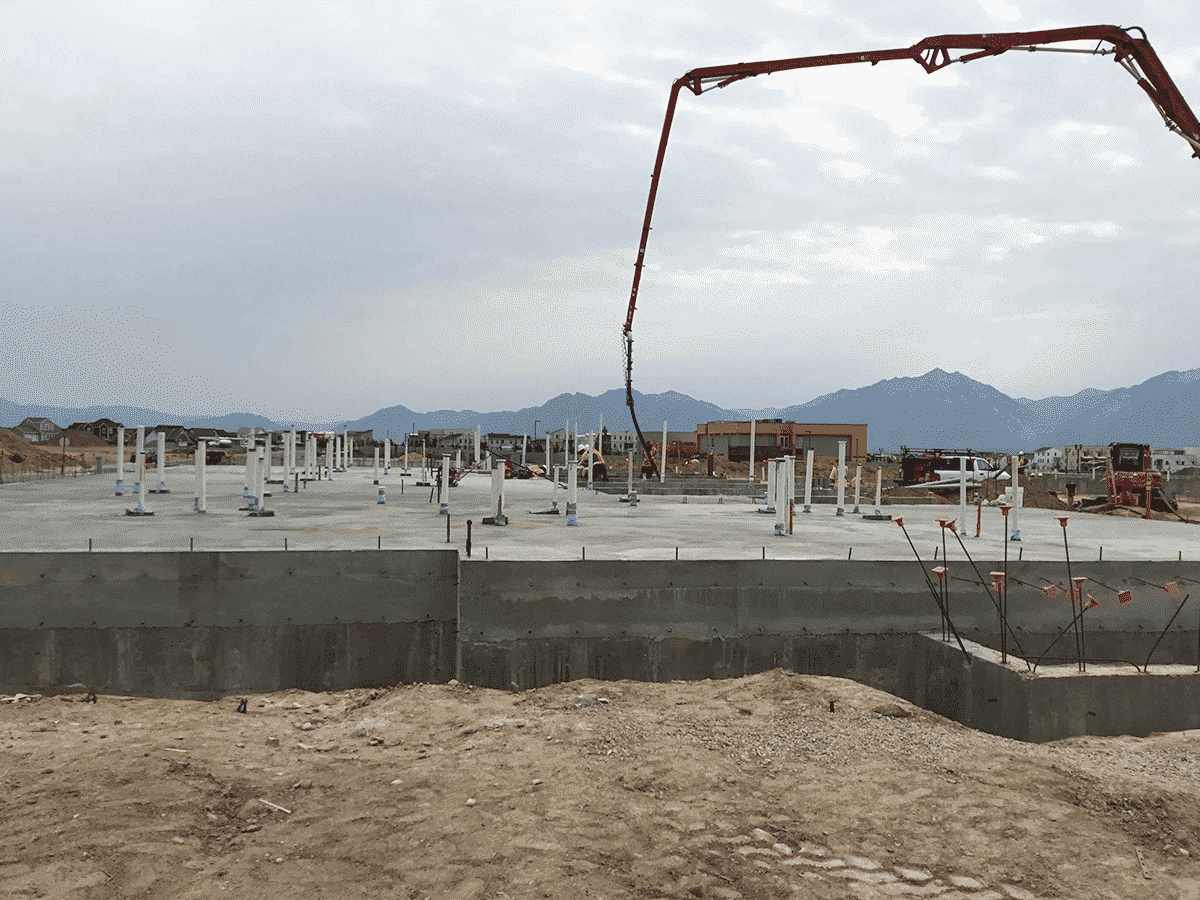

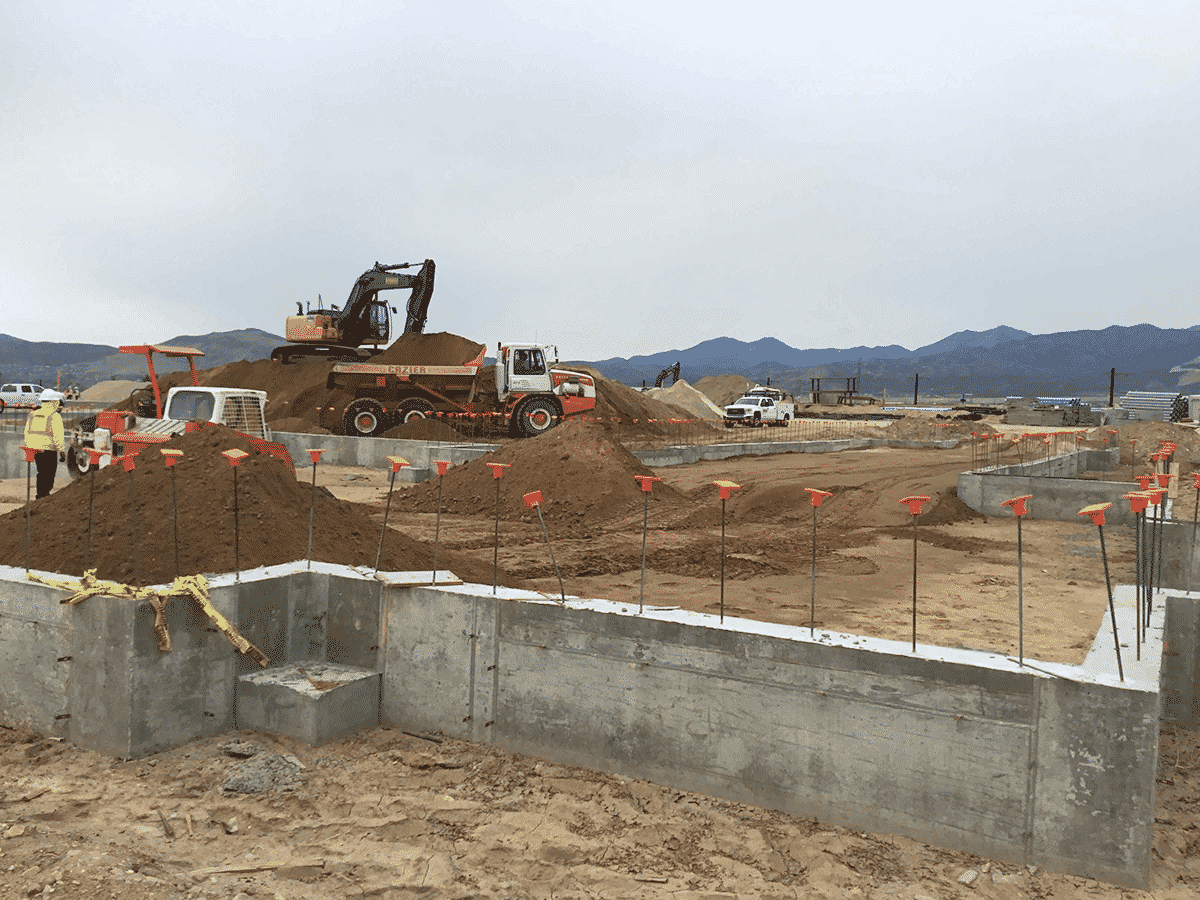
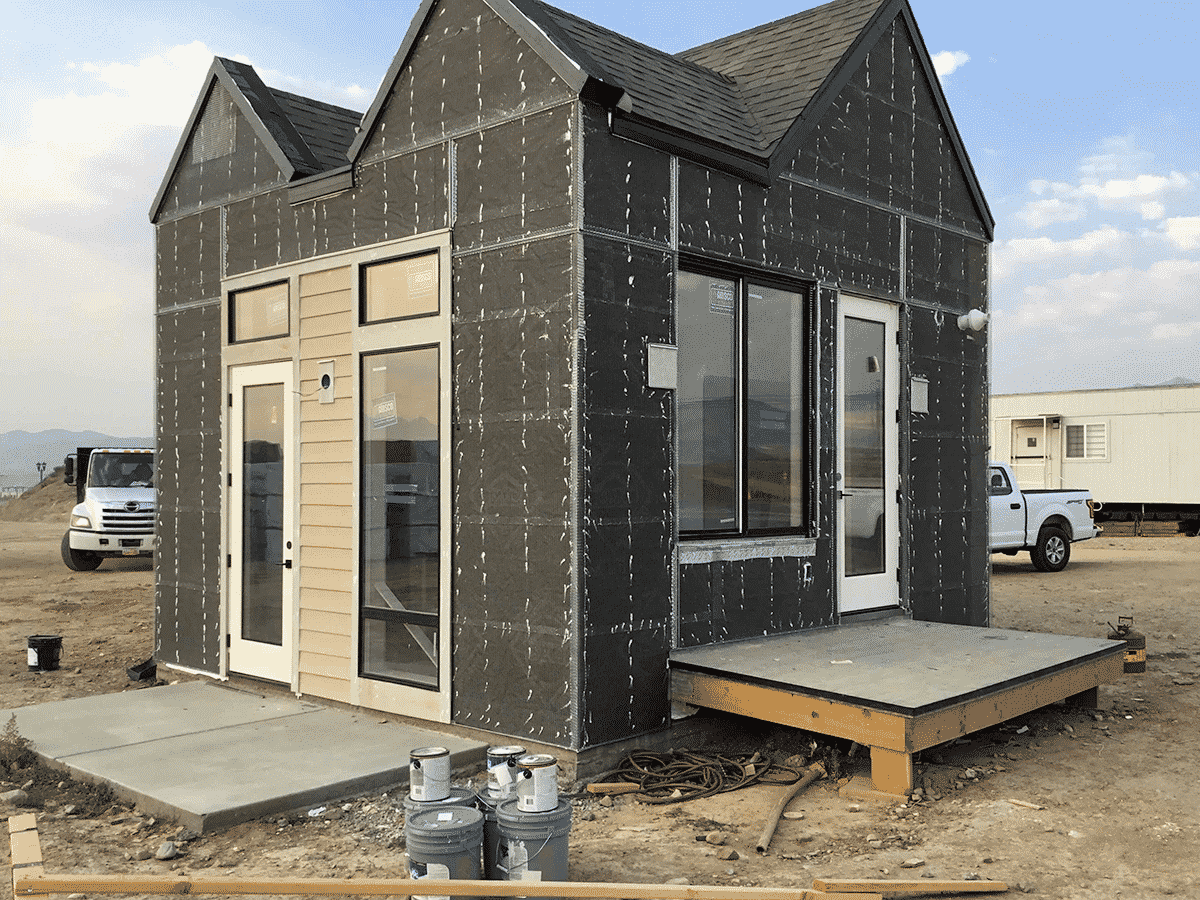 https://www.kier.org/our-work/multi-unit/novel-daybreak/
https://www.kier.org/our-work/multi-unit/novel-daybreak/
.
Last edited by delts145; Mar 22, 2022 at 1:26 PM.
|
|
|



