Here are some photos from the Tenley smart growth walking tour, sponsored by
Ward 3 Vision and the
Coalition for Smarter Growth (
http://www.smartergrowth.net/) a few weeks ago.
First, here are some renderings of American University's new Washington College of Law, which is currently under construction. The current law school is located in a semi-suburban location along Massachusetts Ave in the Spring Valley neighborhood. The new location is at AU's Tenley campus, a short walk from the metro station and in a location that is well-served by several bus routes. Although there wasn't time to discuss this during the walking tour, the area immediately south of Tenley Circle and the AU Tenley campus is ripe for redevelopment. There is a one-story liquor store with a surface parking lot, a 7-11 with a surface parking lot, and a strip-mall with an Hour Eye's and Chipolte, also with surface parking.
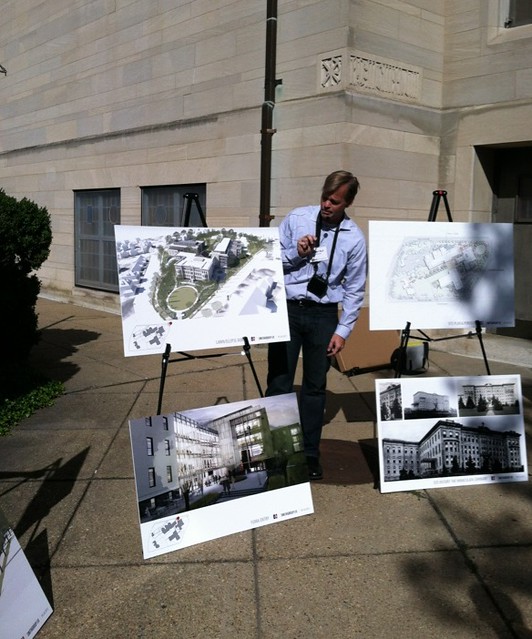
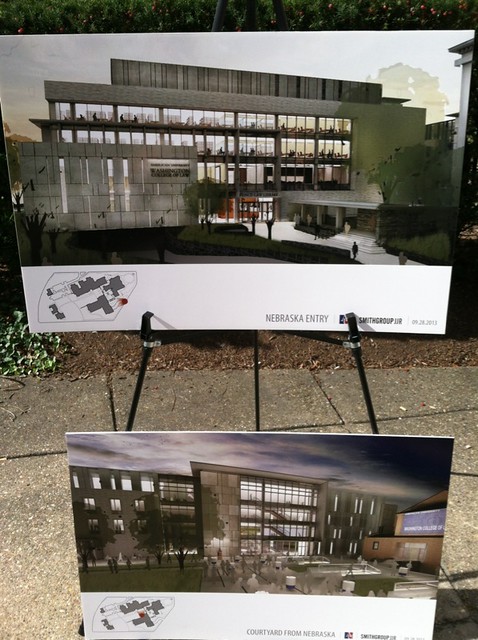
Cityline condos

Babe's Billards
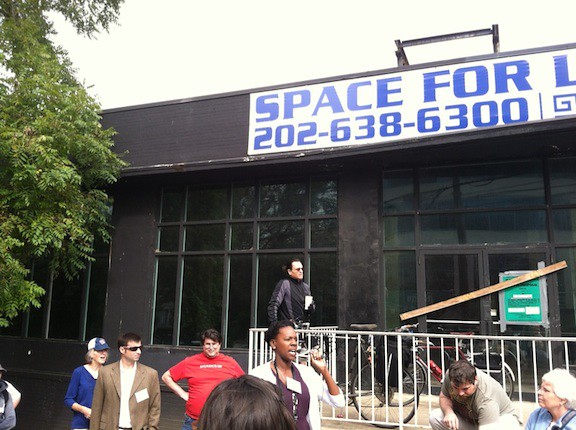
This site has sat vacant on a prominent corner in Tenley for nearly a decade now. Douglas Development will begin construction early next year on a mixed-use development that will have ground-floor retail (rumors of a Matchbox restaurant) and approximately sixty residential units. Notably, this development will not have any off-site parking for residents. Additionally, the developer has agreed to contribute funding to bury the overhead utility wires as part of the development agreement.

I always have to wonder what people are thinking when they say that the Height Act should absolutely not be changed anywhere in Washington, regardless of how far away marginally taller buildings will be from the L'Enfant core. There are currently these 300-400 foot radio towers in Tenley that have not impacted the views of the Capitol, memorials, or Washington Monument one bit, but a 17-story building eight miles from the L'Enfant core will ruin views?
Fort Reno building
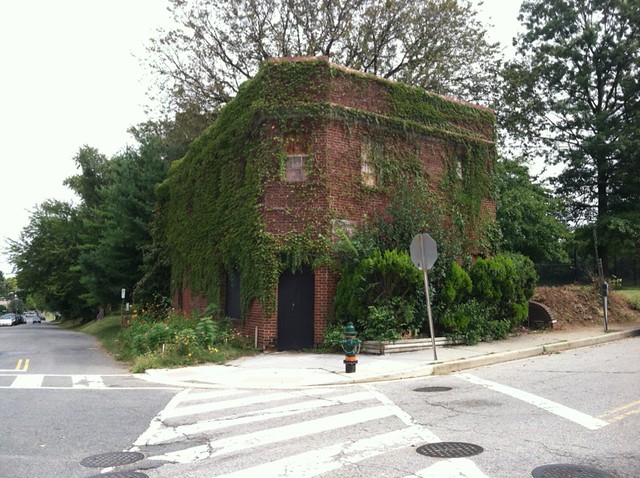
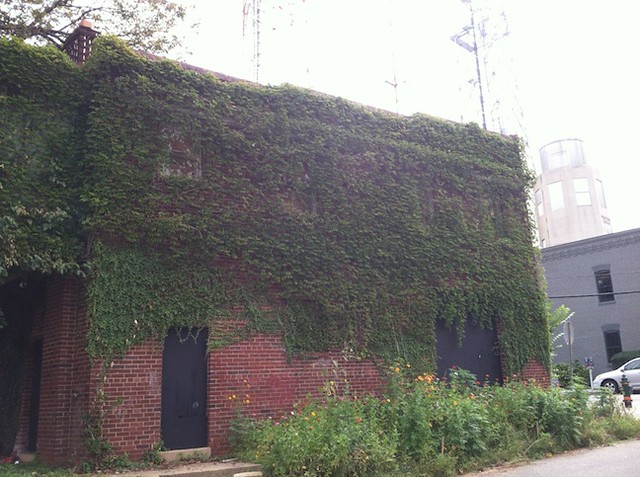
I noticed this vacant building that is located on the corner of Fort Reno property (a historic Civil War site). I inquired about this and was told that the National Park Service owns this building, located on the corner of 41st Street and Chesapeake. I've emailed Eleanor Holmes-Norton's staff about selling or donating this building, as it is an embarrassment to the National Park Service in its current condition. It has weeds and plants growing on all sides of it, the windows are boarded up, and there is a lot of trash around the building. This could be redeveloped into a small neighborhood cafe or office space for a local non-profit agency. Selling these vacant, unused federal properties is a win-win-win-win. The federal government earns revenue, the District gets a taxable property, jobs are created, and it is one less abandoned, vacant space in a neighborhood that continues to develop.



