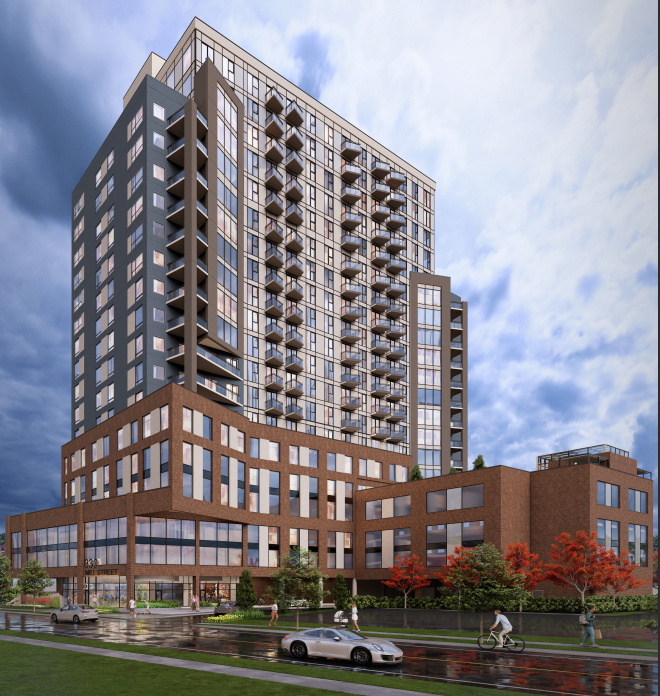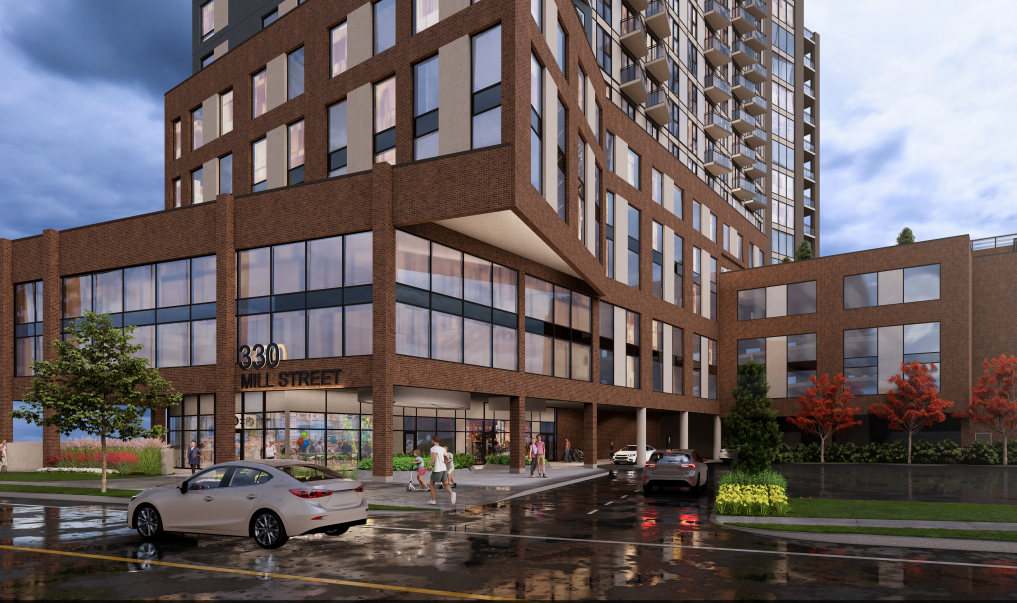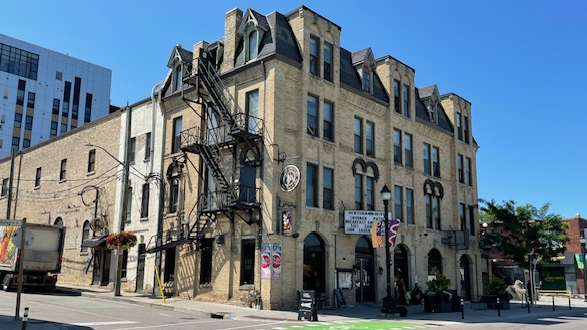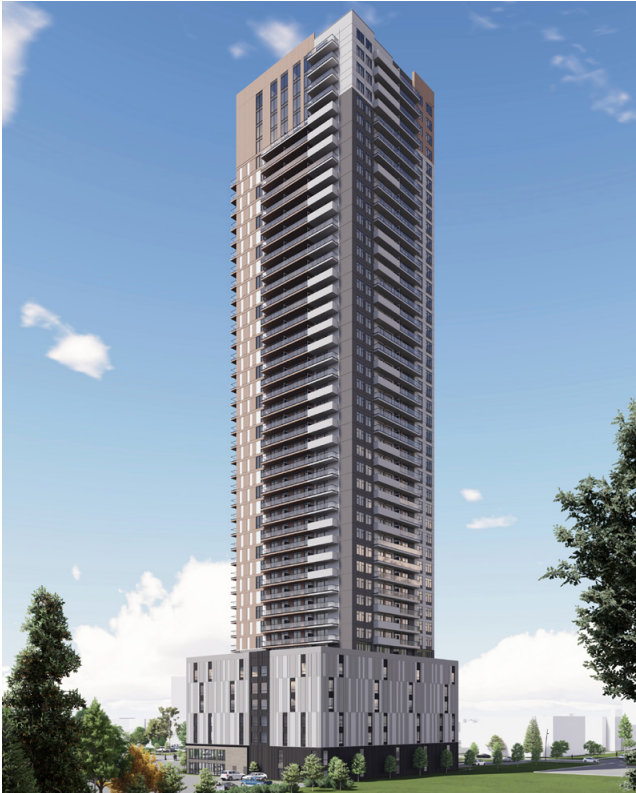Waterloo Region Updates
2980 King Street East | 32 & 12 fl | Proposed
@ac3r 06-07-2024
https://www.waterlooregionconnected....5005#pid115005
Quote:
A developer is proposing a 32 floor residential and commercial tower at 2980 King Street East, currently the site of the Charcoal Steak House.
At 32 floors, it would contain a total of 436 residential units along with 2 ground floor commercial spaces which would have a total of 692 square metres of space. 339 parking spaces are proposed. Indoor and outdoor amenity spaces for residents would be included. The architecture is by Reinders + Law.
|

Vic Station (751 Victoria St S Kitchener) | 23 fl | Proposed
@ZEBuilder 2024-07-04
https://www.waterlooregionconnected....5383#pid115383
Quote:
This project is located right at the corner of Westmount Rd and Victoria St S (751 Victoria St S), it will not replace everything in the plaza, the existing 2 floor office building that contains all the medical offices will remain however everything else will go.
The current plan is for a 23 floor building containing 261 rental units as well as 8800 or so sqft of ground floor commercial space. Nothing is known about parking yet but from the rendering there is no parking podium facing Westmount or Victoria, if there is a parking podium its internal to the rest of the site.
The developer behind this is Valour Group who so far have primarily developed SFH developments throughout southern Ontario, they have quite a few projects planned such as Stanley Hotel and Condos in Niagara Falls (3x30), Fairview GO (2x20) in Burlington, and then a pile more. The only apartment they seem to have every built is 301 Westmount which is immediately next to this proposal and it is now renting.
The site currently is zoned MIX-3 which only allows for a max FSR of 2.0 and a height of 10 floors so they would definitely require a ZBA/OPA before this goes anywhere. They most likely won't need relief on setbacks since it is such a large property but since it is still in the pre application phase things might change after pre submission meetings with the city are all complete.
|
Here's the current rendering (View is from Victoria with Westmount being the cross road):

The Inclusive On Courtland
https://www.therecord.com/news/water...ddfd5ae9f.html
Quote:
July 15, 2024 | A four-tower development that would see hundreds of affordable units built in Kitchener is in receivership, but its Toronto-based developer says it’s working to finalize a new deal to keep the project going.
Last year, Spotlight Development announced it had purchased a vacant property at Courtland Avenue East and Block Line Road, next to the Block Line LRT station.
Spotlight envisioned a “complete community model,” with four highrise towers, an estimated 2,500 to 3,000 units — sixty per cent of which would be affordable — and supports and services on hand for its residents and the surrounding community.
Court documents indicate Waterloo-based mortgage brokerage MarshallZehr Group Inc. provided a $19,950,000 loan toward the purchase of the property, but there’s been no progress since.
The documents state Spotlight on Courtland Inc. owed more than $20.7 million (with interest) to MarshallZehr Group by April, and allege it defaulted on its obligations to MarshallZehr by failing to punctually pay, and then failing to pay, interest, and failing to comply with reporting requirements.
|

File photo of Spotlight Development president Sherry Larjani near the site of her company’s planned four-tower project at Courtland Avenue and Block Line Road in Kitchener.

354 King St N Waterloo |24 fl| Proposed
@Vojnik_Vahaj 07-16-2024
https://www.waterlooregionconnected....5554#pid115554
Quote:
Owner/Applicant: TJMT Enterprise Ltd.
Project: TJMT Enterprises Ltd. is proposing to build a twenty-four storey mixed-use building containing 185 residential dwelling units consisitng of a mix of, 112 one-bedroom, 54 two-bedroom, 19 three-bedroom units and 770 square metres of commercial floor area(3 units). The proposed development also includes 186 parking spaces, and 118 bicycle parking spaces with access from both King St N and Regina St N. Indoor amenity spaces of 309 square metres on the third floor and 176 square metres on the sixth floor. The indoor amenity spaces on the sixth floor is co-located with an outdoor rooftop amenity area of 528 square metres is also being proposed
https://www.engagewr.ca/354-King-St-N
|
@ac3r 07-17-2024
https://www.waterlooregionconnected....5569#pid115569
Quote:
|
Basically just another student apartment building. It's by ABA Architects, so it looks like...well...everything else they designed. You can't convince me they don't use AI to design their stuff lol it all looks the same, always straight rectilinear lines and boxes. Probably takes half of a working day to finish.
|

328-330 Mill St Kitchener | Masri O Architects
https://www.therecord.com/news/water...50edefdd5.html
20-storey highrise proposed near Mill Ion station in Kitchener; Three existing buildings would be replaced by tower with 293 units, commercial space; Aug. 8, 2024
https://www.waterlooregionconnected....5728#pid115728
@ZEBuilder 2024-07-23
Here is the render from Mill St roughly at Shoemaker Creek:

Rendering of the entrance:

Huether Hotel Waterloo
https://kitchener.ctvnews.ca/develop...sses-1.6992178
Developer plans to build 500 rental units at Huether Hotel and surrounding businesses
Heather Senoran CTV News Kitchener Jennifer K. Baker CTV News Kitchener Digital Content Producer
Updated Aug. 9, 2024 2:04 p.m. EDT
Quote:
Big change is coming to the Huether Hotel in Uptown Waterloo.
The owners of the historic landmark have partnered with a Toronto-based real estate business to build long-term rental units and an arts hub on the King Street North property.
While it hasn’t been approved yet, the plan is to create upwards of 500 rental units.
“In downtown Kitchener, we're seeing 30, 40, 50 storeys,” said developer Richard Vu, the CEO of Establish Properties. “For Uptown Waterloo, we're looking to bring a big city feel and attraction. So we're going to swinging for the fences.”
The building started as an inn and brewery in 1842. It got its name from Adam Huether, who took over as owner of the hotel in 1855.
|

Kelly Adlys (left) and Richard Vu (right) in front of the Huether Hotel in Uptown Waterloo on Aug. 8, 2024.

169 Victoria St S Kitchener | 8 fl | Proposed
@ZEBuilder 2024-08-22
https://www.waterlooregionconnected....6128#pid116128
Quote:
This is a proposed 8 floor building by 1000002286 Ontario Ltd. And Legion Heights Victoria Inc. It spans the entire Victoria St frontage from Park St to Henry St, directly across the street from the 200 Victoria St approval.
The building will contain 120 units split between studio, 1brdm and 2bdrm. There are a total of 53 parking spaces split between 2 levels of underground parking as well as 81 bike spaces in a bike room and 8 outside the building.
The development does not propose any commercial spaces so the ground floor contains the lobby, move in room etc, as well as residential units (fronting Victoria).
Docs:
Docs
Drawings
Urban Design Brief
|
Render, from Victoria and Park:

864-872 King St W Kitchener | 55, 44, 38, 16 fl | proposed
@ZEBuilder 2024-08-22
https://www.waterlooregionconnected....6127#pid116127
Quote:
Vive has now submitted the first ZBA of for this project, since Vive is phasing this project each phase is going to get a different ZBA. The first phase is going to be the 44 floor building marked as Tower A on the original picture I posted. The building itself looks almost like 1001 King St S just taller and different colours so presumably this might be precast, it really has that feel.
The building will contain 455 units, of which 304 are 1 bedroom and 151 are 2 bedroom. The building will also contain 261 parking spaces, contained in the podium and 2 floors of underground parking, due to this being set back from the road the parking podium looks hideous in the renders but there is hope for a future building to block it.
In the posted documents there are floor plans for each proposed unit, the smallest unit is a 1brdm at 544 sqft and the largest is a 2brdm unit at 847sqft.
Docs:
Phase 1 Docs
Phase 1 Floor Plans
Phase 1 Urban Design Brief
|
Podium viewed from King St:

Tower viewed from the park behind the site:




