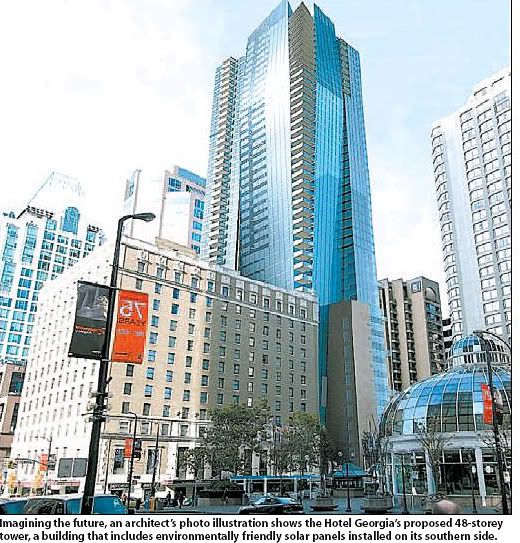Quote:
Originally Posted by Hed Kandi

You have got to be kidding me!
I presumed that these things were simply part of the construction process. Any architect who attempts to pass off protruding pieces of aluminum as some sort of ornate embellishment should have his license revoked.
I REALLY hope that these things aren't permanent.
|
In this render from the first page, there appears to be some bands running across that face of the building. So it would make sense, especially with that the 45 degree ones on the corner, that they would be the mounting hardware.




