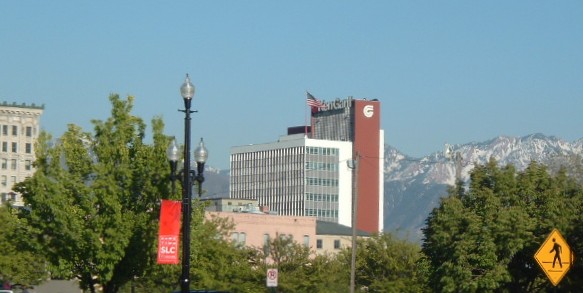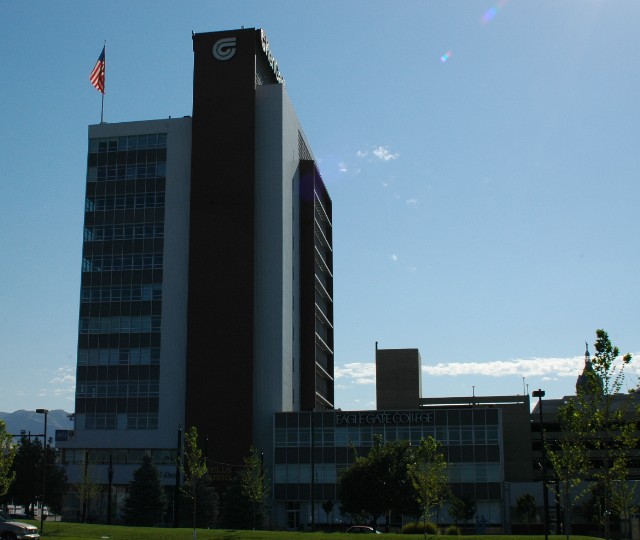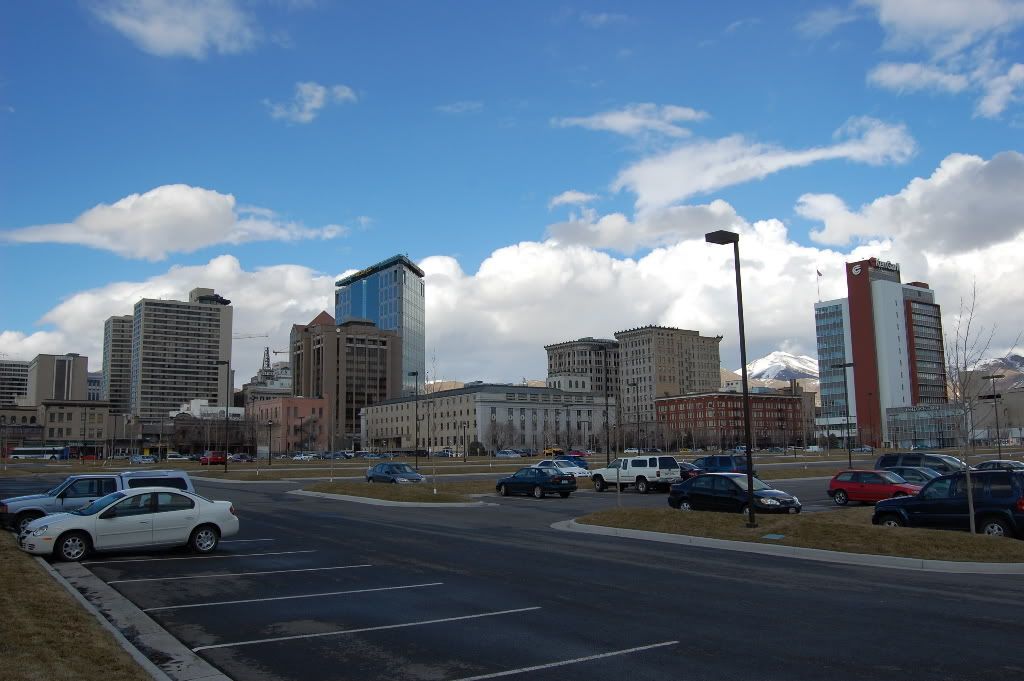
Quote:
Originally Posted by stevena07

Ohh. I love this tower so much more than how it used to look. It complements Temple Square buildings and Gateway West (the building to the right). I will also work better with The City Creek Center.  |
I kind of liked the funky, copper-colored exterior of the old tower, but to be sure the new skin is a lot more elegant and tasteful. It definately blends with all the surrounding structures,(including historical) better.
There seems to be a little rebellion lately amongst some forumers in regard to getting rid of all of our funky 50's-60's architecture. I would agree that much of what is left of the 60's style should be given an attentive look, and first given every opportunity to be restored to a pristine condition. I think the restoration and upgrading of the old First Security Tower,
(now the Ken Garff Tower.pictured below) was a positive for downtown. That tower is considered by the AIA as one of the more significant nationally of the international style. I would sure be interested to hear what many of our other forumers in other areas think about these 60's buildings being re-skinned.
Often certain elements can be added to a building that is both period appropriate and greatly improves it's aesthetic
Ken Garff Tower/Formerly First Security Bank, Recently refurbished and upgraded to Class A office space

 pics by Kevin Delaney
In the mix of downtown companions
pics by Kevin Delaney
In the mix of downtown companions
 LoneStarMike
National Trust Presents National Preservation Honor Award to First Security Bank Building in Salt Lake City, Utah
LoneStarMike
National Trust Presents National Preservation Honor Award to First Security Bank Building in Salt Lake City, Utah
National Trust Presents National Preservation Honor Award to First Security Bank Building in Salt Lake City, Utah
Ribbon cutting ceremony marks the opening of the First Security Bank.
download large version Pittsburgh, Pa. (November 2, 2006) – Today, the National Trust for Historic Preservation presented the First Security Bank Building in Salt Lake City its prestigious National Preservation Honor Award. The project was one of 21 national award winners honored by the National Trust during its week-long 2006 National Preservation Conference in Pittsburgh, Pa.
Completed in 1955, First Security Bank was the first addition to Salt Lake City's downtown skyline in nearly 30 years and Utah's first major modern building. The sleek steel and glass tower heralded the city's renewed prosperity, and local newspapers quickly likened the bank building to the United Nations' headquarters in New York City.
But by 2002, the First Security Bank building was up for sale and many were concerned that it would be subject to insensitive alteration or even demolition. Happily, the building wound up in the hands of an owner, Wasatch Property Management, willing to go the extra mile to keep its mid-century look intact. The owner gutted the tenant floors down to the steel, removed the asbestos and upgraded the exterior to maintain the feel of the original, internationally-influenced architecture.
"With its glass-and-steel facades recalling an optimistic era not so long ago, the First Security Bank building heralds a bright future for a piece of the recent past," said Richard Moe, president of the National Trust for Historic Preservation. "This project is a model for the successful rehabilitation and continued use of recent past architecture across the country."
With the help of a National Register listing, federal tax credits, advice from preservationists, the newest technologies and plenty of determination, the building was rehabbed with such finesse that its original architect, W.A. Sarmiento, says it looks as good as the day it opened. Today, the building is almost fully leased, anchoring and supporting the ongoing revitalization of downtown Salt Lake City.
.



