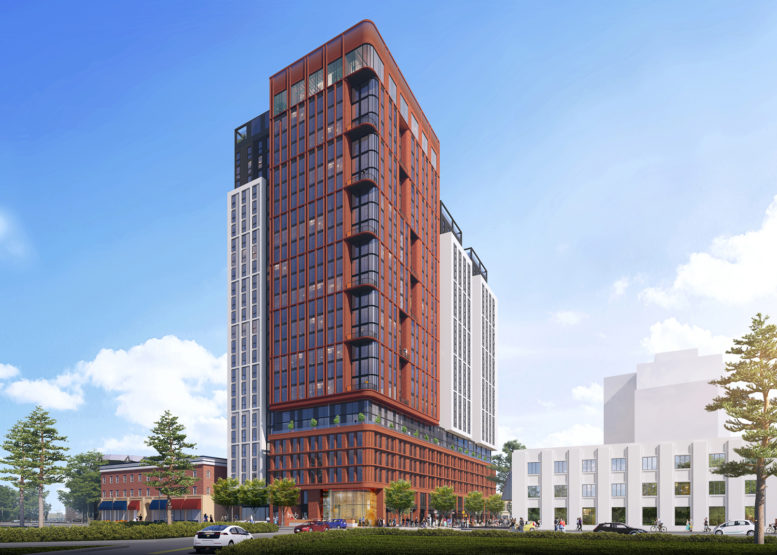 Posted Aug 3, 2023, 5:32 PM
Posted Aug 3, 2023, 5:32 PM
|
|
你的媽媽
|
|
Join Date: Jan 2012
Location: The Bay
Posts: 9,274
|
|
Some progress for this one.
The specs for 2128 Oxford:
- 26 floors, 284 ft
- 485 units (72 studios, 50 2BR, 33 3BR, 247 4BR, 83 5BR)
- 13,480 sq ft for retail
- Parking for 45 cars and 306 bicycles
The site:
https://goo.gl/maps/Hu9j5nY577zg3xB66
Quote:
Environmental Study Starts For 26-Story Tower In Downtown Berkeley

BY: ANDREW NELSON 5:30 AM ON AUGUST 3, 2023
Berkeley is starting the environmental review process for the Hub, a 26-story residential tower at 2128 Oxford Street in Downtown Berkeley, Alameda County. The proposal is one of the tallest in the city’s development pipeline, with 485 student-oriented rental units overlooking the western edge of UC Berkeley’s campus. Core Spaces is the project developer.
...
The 284-foot tall structure will yield 693,520 square feet, with 555,360 square feet for housing, 13,480 square feet for retail, 25,140 square feet of amenity space, and 8,460 square feet for the 45-car garage. Additional parking will be provided for 306 bicycles. Of the 485 apartments, there will be 72 studios, 50 two-bedrooms, 33 three-bedrooms, 247 four-bedrooms, and 83 five-bedrooms.
DLR Group is the project architect. The five-story podium will be wrapped with terracotta to match the historic buildings across Downtown Berkeley. The remaining tower will be wrapped in plaster. The architecture firm writes that the tower “pays homage to its context through materiality and detail, while embracing the history and soul of cultural revolution. The design presents a duality that reflects a stoic and sophisticated outside and a rebellious and vibrant inside.”
Chicago-based Site Design Group is the landscape architect. The streetscape will remain the same, with a line of trees shading the sidewalk outside the shops and lobby. Two small amenity decks on the second floor will provide a light well for residents above. Seating and pavers will improve two amenity decks on the eighth floor. The crowning rooftop deck will be furnished with a hot top deck, fireplace, lawn, and outdoor seating for the restaurant.
The 0.82-acre parcel is located along Oxford Street, Center Street, on a property bound by Shattuck Avenue and Allston Way. The 1904-built two-story commercial structure at 2132-54 Center Street is considered a candidate for historic landmark status, highlighted as eligible for the National Register in 1978 and a contributor to the Shattuck Avenue Downtown Historic District in 2015.
Demolition for the existing two-story commercial structure with 16 rent-controlled studios, equivalent to extremely low and very low-income housing, will be required. Ahead of demolition, Core Spaces is expected to provide relocation assistance for shops and residents. Once the Hub opens, Core will provide the right to return to existing residents and shops.
...
The project application uses Senate Bill 330 and the State Density Bonus Program. The team will receive a streamlined CEQA process for an infill project according to CEQA guidelines. The plans will still be thoroughly studied. The expected environmental impacts of the project include cultural resources, soil, hazardous materials, public services, and tribal cultural resources.
|
https://sfyimby.com/2023/08/environm...-berkeley.html

|



