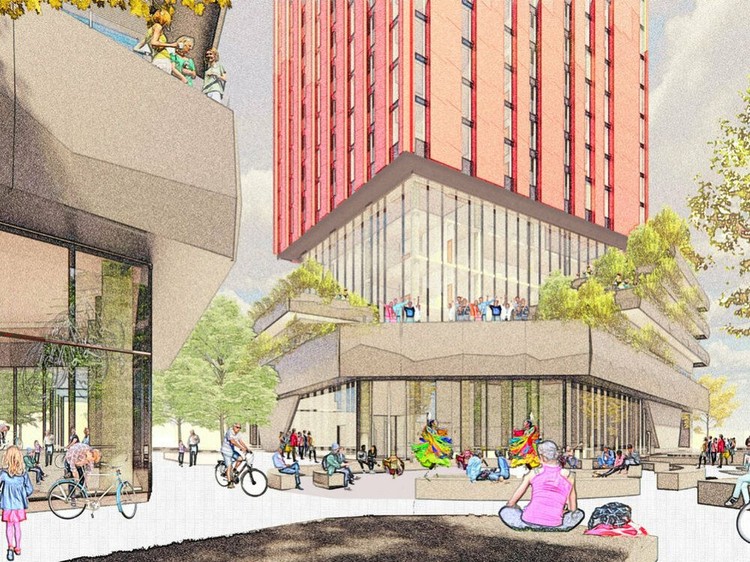NCC selects Dream team to set the tone for LeBreton Flats redevelopment
Jon Willing, Ottawa Citizen
Publishing date: Jan 20, 2022 • 56 minutes ago • 4 minute read

A team led by Dream has been selected as the preferred developer of the National Capital Commission’s “library parcel” at Albert and Booth streets, with 601 rental units planned over two towers and a major contribution to affordable housing in what’s described as Canada’s largest zero-carbon development.
Many directors on the NCC’s board, which unanimously endorsed staff’s recommendation during a Thursday meeting, said the mixed-use project was exactly what LeBreton Flats needs to start advancing the larger redevelopment scheme.
Tobi Nussbaum, the chief executive officer of the NCC, said the Dream project “really sets the tone for how we think we can achieve all of the principles articulated in the master concept plan.”
The development site is beside Pimisi Station and the future Ādisōke library and archives building.
The units will range from studios to three bedrooms and 41 per cent will be considered “affordable.”
In the east 30-storey building, Multifaith Housing Initiative will have 130 units over 15 floors as Dream’s affordable housing partner in the development. The other 140 units in the tower will be market rents.
Dream, a Toronto-based real-estate firm, approached Ottawa’s Multifaith Housing Initiative last June about a partnership that could be considered in the NCC development competition.
“I think it’s going to be the heartbeat of this city,” said Suzanne Le, executive director of Multifaith Housing Initiative.
“The kind of community we’re building, I would like to see a model for the country.”
Multifaith Housing Initiative, which will have the units in perpetuity, will offer rents that are on average no more than 59 per cent of the median market rate.
The west 35-storey building will have 117 affordable units and 214 market-rental units.
Dream’s affordable units, which have a duration of 55 years, will be on average no more than 79 per cent of the median market rate.
Thirty-one per cent of all the units will be accessible.
Katie Paris, the NCC director of the LeBreton Flats project, said all units in the towers would be designed the same, no matter if they had market rents or affordable rents.
Design team members for the project are from KPMB Architects, Perkins&Will and Two Row Architect. Other organizations involved in the project are Purpose Building, PFS Studio, EllisDon and Innovation Seven.
The amenities will include a daycare, community bike shop and other community spaces in addition to retail offerings like a food or convenience store, restaurant or cafe and health services.
For the NCC, the real-estate transaction will bring in $30 million, which will be reinvested in the property to cover infrastructure work and public-realm projects. Dream is paying $2.5 million and the Canadian Mortgage and Housing Corp. is covering the rest through a forgivable loan.
Dream is also a partner in the nearby Zibi development spanning the Ottawa River.
The NCC shortlisted three development groups for the initiative. The other groups were led by Windmill Developments and Trinity Development Group.
Board member Michael Foderick called it “capital planning at its finest” and board colleague Larry Beasley predicted LeBreton Flats would be an “exemplar for the world.”
Nussbaum said there was “further momentum” coming in 2022 when it comes to other parcels at LeBreton Flats. The NCC is also collecting expressions of interest for a destination facility.
<snip>
jwilling@postmedia.com
twitter.com/JonathanWilling
https://ottawacitizen.com/news/local...-redevelopment



