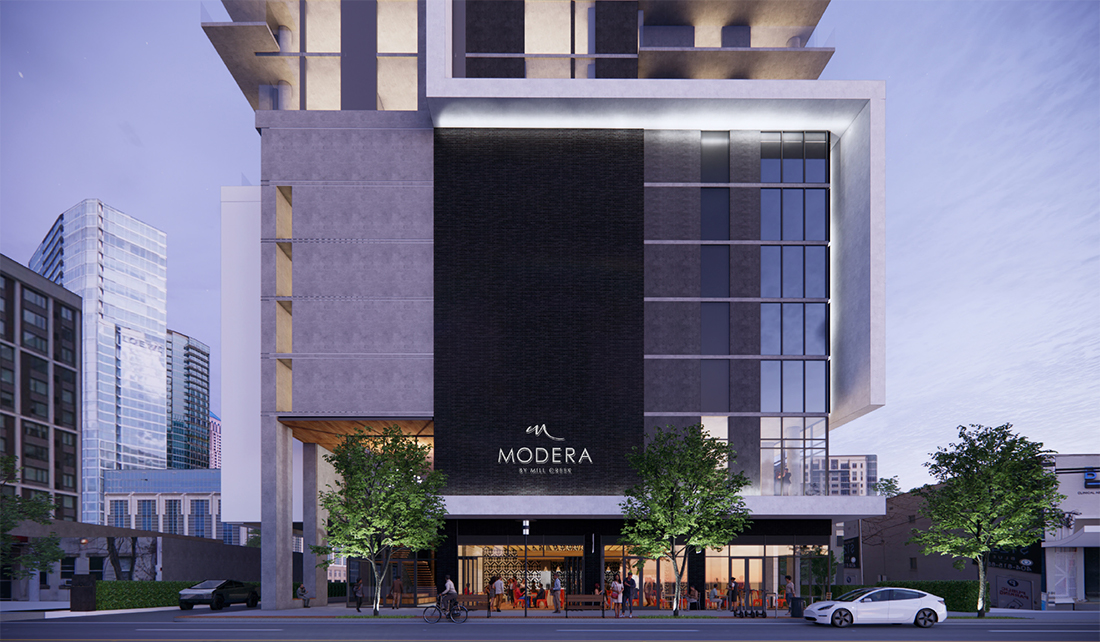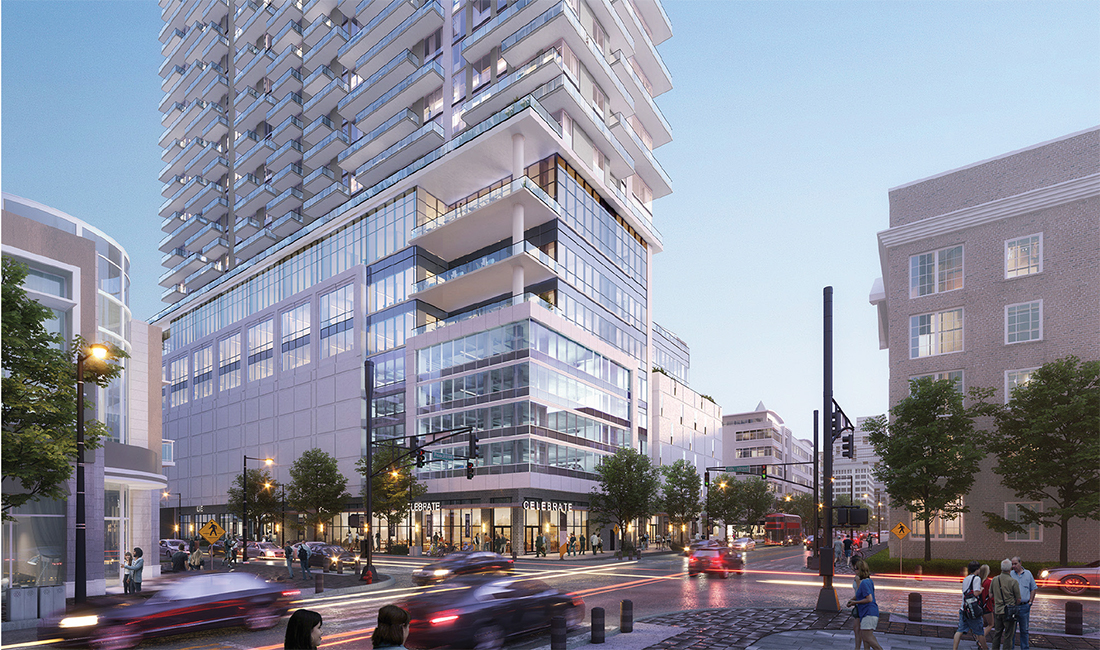180 10th Street
Working with Gresham Smith as the architect, Mill Creek presented plans for a Modera concept on the north side of 10th St. between Juniper and Piedmont. The 31-story building has 345 residential units above 3,200 square feet of retail. To achieve the desired amount of residential density on the site, a transfer of development rights (165,000 square feet) is in process. As an infill project on one of Midtown’s most traveled corridors, the design is driven by three main considerations: (1) capitalizing on proximity to Piedmont Park and Midtown’s active bike culture, (2) creating a welcome environment for people and their pets, and (3) delivering a unique rooftop amenity with sweeping views of Midtown’s dynamic skyline to the west and the beautiful landscape of the park and Stone Mountain to the east. The committee greatly appreciated the comprehensive thought behind the design and had minor comments.
DRC recommendations included:
- The eight-story parking podium should utilize the colorful garage screening concept on both the east and west façades. The rear façade of the parking podium should also incorporate design elements that present a thoughtful approach towards neighbors to the north in the adjacent Azure building.
- The retail use proposed at the southeast corner should extend the glass wall facing east to create more transparency between the restaurant interior and outdoor patio space. Outdoor dining should be provided in the side yard between the building and BlueMed Spa.
- A vehicular drop-off is necessary for convenience and operational efficiency. This can be achieved via parallel spaces, angled spaces and/or a circular drive accessible from the western driveway.
- Loading and service must be actively managed and scheduled to allow for effective use of the single loading space.
- The site should be limited to right-in/right out circulation along 10th St. — preferably via a center median coordinated with ATLDOT – to enhance safety of vehicles and bicyclists along 10th St.
 811 Peachtree Street (Society Atlanta)
811 Peachtree Street (Society Atlanta)
Property Markets Group utilized Cooper Carry to present plans for 811 Peachtree St. Known as “Society,” the 33-story tower features 15,600 square feet retail, 76,500 square feet office, and 460 residential units.
DRC recommendations included:
- The vertical punched opening treatment on the six-story parking podium should extend around the periphery of the building. The northwest corner of the podium, which faces the 6th St. intersection, should be refined to indicate the spandrel or reflective glass proposed.
- Significant refinements are needed to provide clear pathways to access loading, dumpsters, bicycle storage and elevators. Additionally, more thought is needed on how to address efficient operations for retail tenants and the relationship of back-of-house functions to the leasable tenant spaces.
- Retail parking should be specifically allocated for retail uses.
- A detailed and dimensioned set of storefront elevations is needed to illustrate accurate topography, signage locations and façade treatments including pilasters and canopies.
- Vehicular drop-off must be carefully considered, particularly in collaboration with 805 Peachtree to maximize the mutual benefits of the easement along the south driveway. Potential on-street temporary parking should be considered along 6th St.
Next Steps: The committee requested the applicant address comments and return to provide updated plans at a follow-up presentation at the next regularly scheduled DRC meeting in August.





