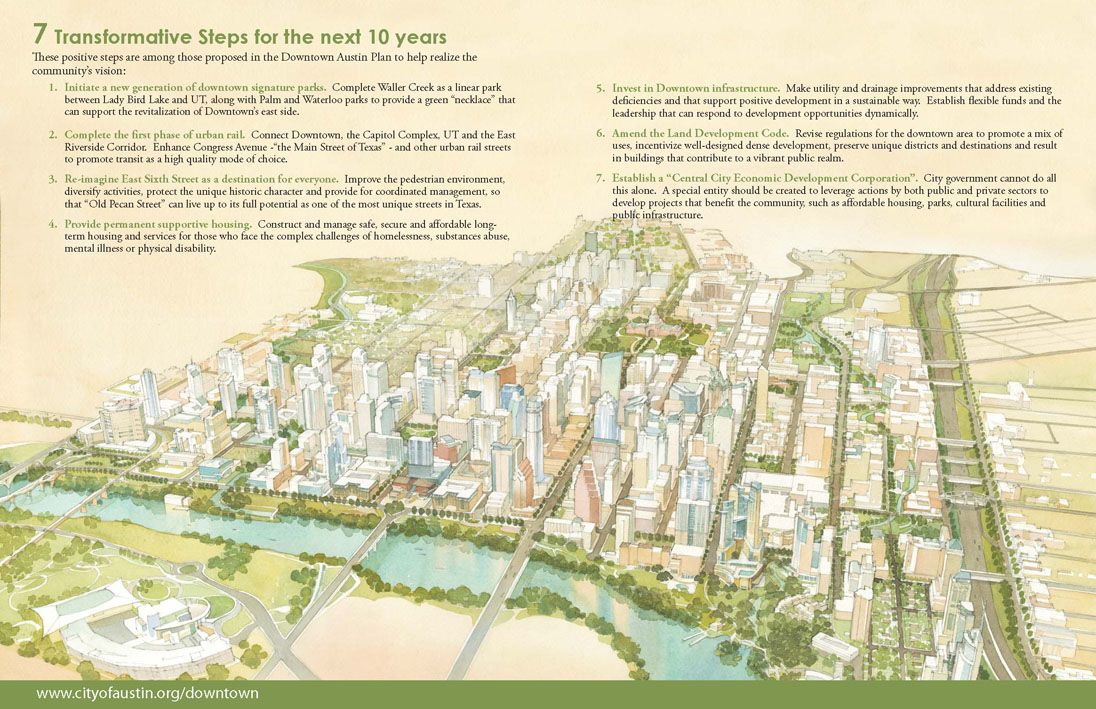Quote:
Originally Posted by austex

I agree! I like the density, however two hulking buildings that look the same on the waterfront is a colossal mistake. It will flatten our terrific skyline PERMANENTLY. The location absolutely demands that the two towers on the water front be varied by height at minimum and preferably by style as well. Twin towers at this location is a bad choice IMO. Keep Austin Weird! Don't homogenize our waterfront!  |
I wouldn't worry about the skyline being too flat. According to the City, below is a rendering of what Austin's CBD will look like if all the proposed buildings get built (image is from the Downtown Austin Plan Summary, page 2). You can read all about it at
http://www.austintexas.gov/department/downtown-plan Scroll down the page to access all the links. If you have the time and patience, there's some very interesting development information, including renderings, in those materials.




