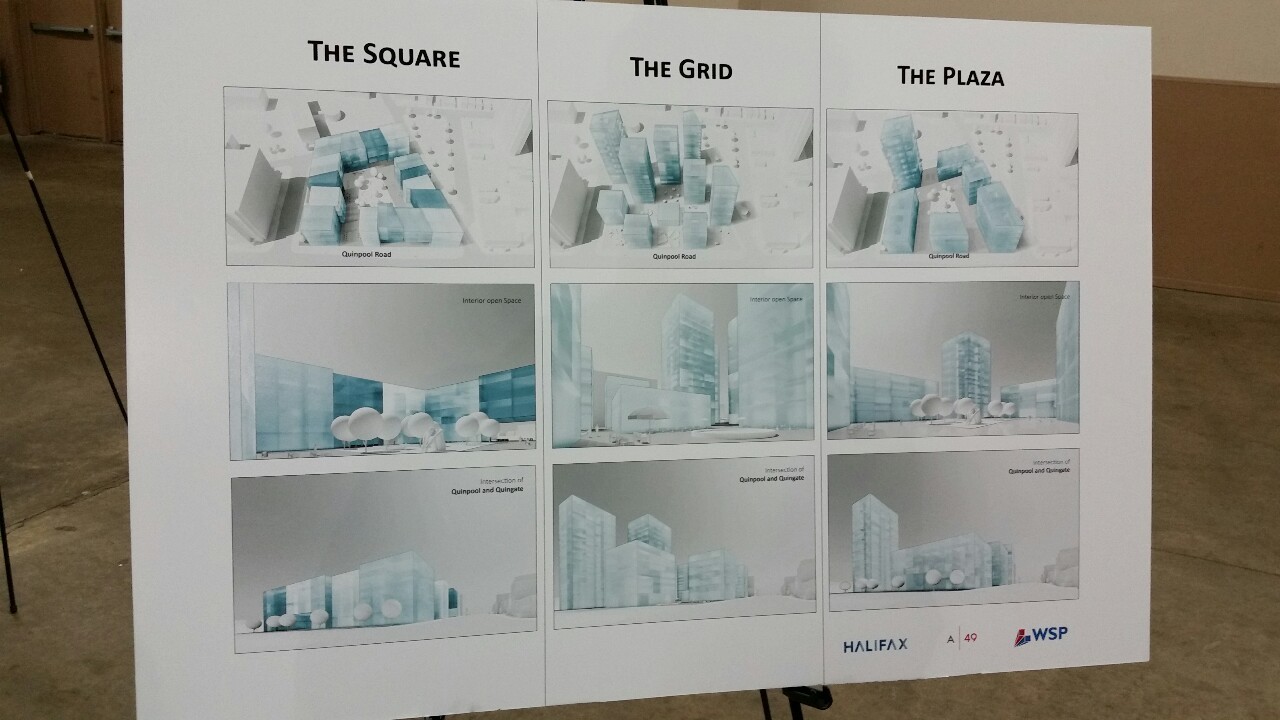Quote:
Originally Posted by Dmajackson

I was at the meeting last night and it did turn out about as I expected with some simmering anger and rudeness but thankfully there was no Q&A session so it was calmer then usual.
As for my opinion of the proposals;
- The grid has density going for it but it also feels crowded and is lacking green space.
- The plaza is the most likely scenario to be adopted but I do think they should vary the heights and designs to make it feel more varied.
- The square is hands down the worst scenario. It creates an undesirable central space that will not be used and the lack of variance in styles would create a boring block feeling.

Halifax Developments Blog (Photo by David Jackson) |
I bet you the "Square" gets built. Why? It's pretty obvious that the pro-NIMBY and anti-height HRM staffers are trying to spin this thing towards "The Square".
First, it doesn't have a tower. So, it's the one NIMBYs will prefer.
Two, notice, it's the one with the most street frontage. I bet you that is to appeal to local business groups, who would support more street level retail.
Also: Looking at "The Square" design reminded me of something. Where did I see a square / courtyard like that before?
Oh yeah! The Wire!

HRM is building the perfect place for Avon Barksdale's crew right off Quinpool Road.
In all seriousness, I honestly think all three of the design concepts are as usual boring, unimaginative, plain, meh.
Again, I will always maintain that the Halifax Central Library was some grand mistake, where somehow we ended up with a great building! It won't happen again soon.



