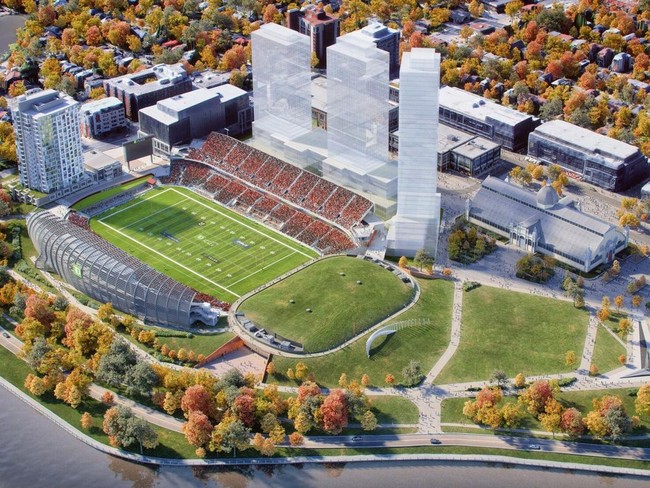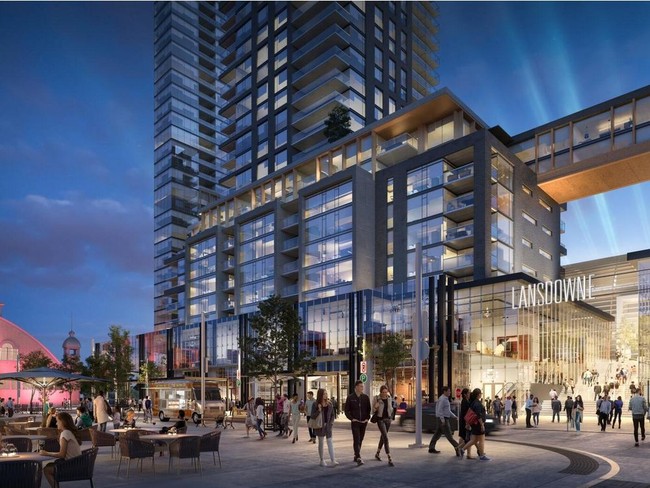Quote:
Originally Posted by waterloowarrior

|
$330M 'Lansdowne 2.0' proposal would knit arena into berm, add 1,200 new homes
On May 6, the city's finance and economic development committee will be asked to make a recommendation to council on OSEG's proposal, plus any city-led improvements to the urban park.
Jon Willing, Ottawa Citizen
Publishing date: Apr 27, 2022 • 1 hour ago • 5 minute read

Lansdowne Park’s next transformation will include a replacement arena on the property, new north-side stands and 1,200 additional residential units, if city council accepts a $330-million proposal by the Ottawa Sports and Entertainment Group.
Mark Goudie, president and CEO of OSEG, said the company had delivered a “Lansdowne 2.0” plan meeting city council’s criteria for another phase of redevelopment at the historic property.
“They asked us to come back with a proposal that updated their facilities, that respected the Lansdowne guiding principles that are as still relevant now as they were back in 2012 and do it on a self-financing basis,” Goudie said. “A lot of hard work went into this with our partner, but I’m really excited for where we got to.”
Goudie said the proposal was designed to protect municipal taxpayers and to ensure the site’s financial viability.
On May 6, the city’s finance and economic development committee will be asked to make a recommendation to council on OSEG’s proposal, plus any city-led improvements to the urban park.
In July 2021, council directed staff to work with OSEG on the next revitalization plan for Lansdowne on the understanding that the proposal wouldn’t financially hurt the city and wouldn’t require city tax money to prop up OSEG operations.
The Lansdowne 2.0 proposal aims to tackle key projects left out of the first $425-million redevelopment, most significantly the aging structure holding both the north-side stands of the stadium and the arena, which opened in 1967.
The city’s partnership with OSEG lasts until Dec. 31, 2054, reflecting a 10-year extension approved by council in 2020. The two partners have been working on making their arrangement more financially sustainable, especially as sports and entertainment events return during the COVID-19 pandemic.
Part of the solution is refreshing and slimming down the city-owned sports facilities for better fan experiences.
The proposed event centre arena would have 5,500 seats for hockey and a larger capacity for concerts, compared to the 9,500 seats under the current arenas roof. OSEG took advice from consultants who had assessed the Ottawa market.
The green roof on the event centre would roughly follow the highest point of the berm as it exists today. The facility would be inserted into a replaced berm so that, aesthetically, it would appear as an extension of the landscaping feature. (The Moving Spaces art installation on the berm would be retained).
However, the green roof wouldn’t be designed so it was accessible to the public. OSEG has found that additional load-bearing infrastructure would increase the construction price.
New north-side stands with 11,200 seats, but capable of holding 12,000 spectators, would be the other half of the sports amenities upgrade. The demolition and construction schedule would mean there would be two football seasons without north-side stands; OSEG would use temporary stands to handle 35 per cent of the current north-side capacity.
The 1,200 new homes would be built in a configuration still to be determined, but three towers are penciled into the plan for now. Two towers would have rental units and one tower would have condos. OSEG is classifying 10 per cent of residential units as “affordable,” created in partnership with an affordable housing provider. The “air rights” sale would be the subject of a city-led competitive procurement process.
The proposal includes 720 additional underground parking spaces to serve the residential units.
The current 41,000 square feet of commercial space behind the north-side stands would be replaced with 100,000 square feet of mixed-use retail space in a podium for the towers. The podium would be pulled in from the sidewalk, creating a clearer view of the Aberdeen Pavilion from Bank Street.
The residential development would help fund the bulk of the larger redevelopment project thanks to the development air rights and increased property taxes. A third stream of revenue would be event ticket fees.
OSEG and the city have also been talking about revising the financial “waterfall” scheme to ensure an even split of net revenue flowing from Lansdowne.
The city would continue to own the sports facilities.
Hobin Architecture and Brisbin Brook Beynon (BBB) Architects have teamed with OSEG on the proposal. BBB is designing the municipal facilities, while Hobin is taking care of the site plan and mixed-use buildings.
OSEG is ready to break ground on a new event centre as early as November if council gives the go-ahead. The 23-month project would be the first phase of Lansdowne 2.0.
Phase 2 would include the north-side stands, retail podium and parking, lasting between December 2024 and May 2027. The residential towers are slated as Phase 3, starting in 2024 and ending in 2029, though the first residents would arrive in 2027.
Part of the Great Lawn would be required for construction staging.
There’s still plenty of public consultation required for the project, especially when it comes to the residential development since that would be subject to a land-use planning process.
Anthony Carricato, who chairs a Glebe Community Association committee on Lansdowne, said he was disappointed there hadn’t been more consultation leading up to a proposal for council consideration.
While the community association supports the city’s intensification goals, it questions how much residential density is suitable for Lansdowne Park and whether there will be enough deeply affordable homes, Carricato said.
Carricato said the community association still had major concerns about transportation to and from Lansdowne, and members also questioned why the city and OSEG were hurrying to get a plan approved when ideas should be batted around during the municipal election campaign.
“There’s a lack of faith that this time around it’s going to work,” Carricato said. “Concepts should come with alternatives, not just, ‘Here’s the best option.'”
On the other hand, the city’s main tourism agency likes what OSEG has drafted.
“Every piece of this has some opportunities,” said Michael Crockatt, president and CEO of Ottawa Tourism.
The OSEG proposal is “so well-aligned” with the desires of Ottawa Tourism, said Crockatt, who talked up the potential of attracting new events with upgraded amenities at Lansdowne.
“The events that come to Lansdowne can’t be held anywhere else,” Crockatt said.
Businesses at Lansdowne are eager for another round of improvements.
Sunset Grill franchise owner Dean Stresman said businesses would benefit from more people living at the site. Many of his most loyal customers live in the Rideau condo tower next to the stadium.
Stresman said residents needed something to be excited about after more than two years of life upended by COVID-19.
“It gives the whole City of Ottawa something to look forward to,” Stresman said.
jwilling@postmedia.com
twitter.com/JonathanWilling




