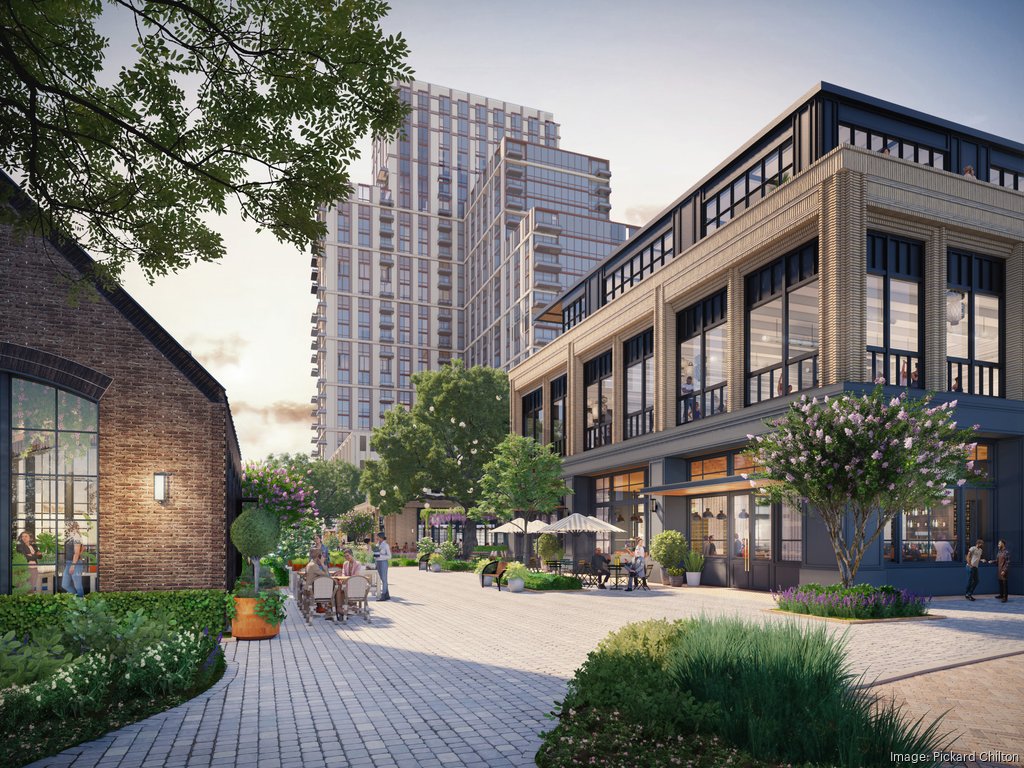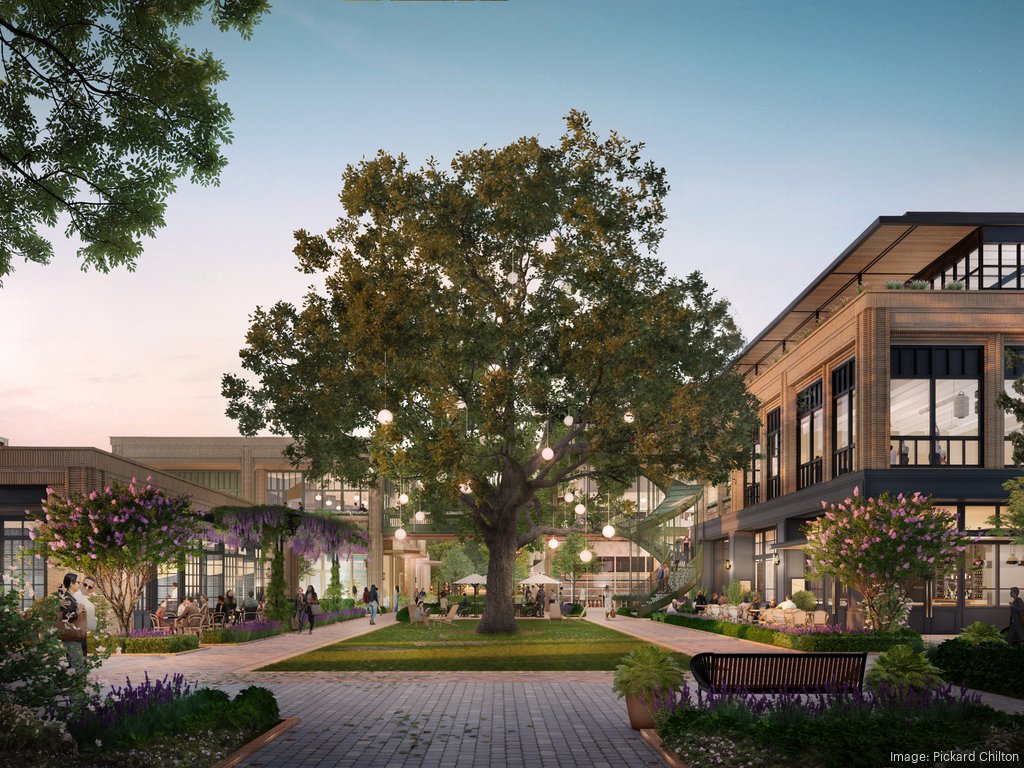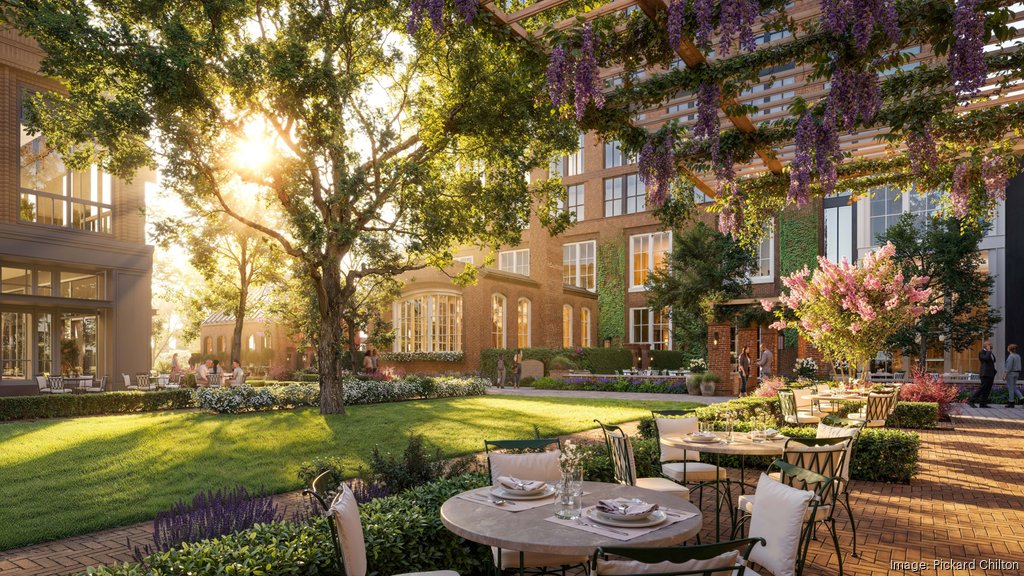| |
 Posted May 15, 2024, 6:00 PM
Posted May 15, 2024, 6:00 PM
|
 |
FYHA
|
|
Join Date: Oct 2007
Location: Houston - Wichita, KS
Posts: 3,182
|
|
https://www.bizjournals.com/houston/...source=twitter
Quote:
First details emerge on Transwestern's long-awaited mixed-use project in Upper Kirby
By Jeff Jeffrey – Senior reporter, Houston Business Journal
May 15, 2024
Nearly seven years after first announcing plans to build a massive mixed-use development in the Greenway-Upper Kirby area, Transwestern Development Co. is finally preparing to break ground.
Next month, Transwestern will begin construction work on The RO, a 17-acre development at 3120 Buffalo Speedway, near the corner of West Alabama Street and Buffalo Speedway.
That intersection is one of the most prominent and well-trafficked in the area.
When it is completed in 2027, The RO, pronounced “row,” will include Houston’s first luxury Auberge Resorts Collection hotel with attached condo units, a sprawling retail village with up to eight restaurants, more than 700 multifamily units and creative office space.
In all, the project will encompass about 740,000 square feet.
“The RO really represents years of thoughtful planning to come up with a place unlike anywhere else in Houston,” Transwestern Project Executive Sean Suffel said in an interview. “We went over every aspect of the design to ensure that when you’re walking around The RO, you feel like you’re walking through a home.”
Design plans for The RO
What Transwestern and its design team came up with is a multifaceted master plan that drew inspiration from the tony homes and lush landscapes of River Oaks.
“We drew a lot of inspiration from The Pearl in San Antonio,” Suffel said. “We talked to the team behind The Pearl, and they said they wanted a create a place, where if you picked up someone from anywhere in the country and dropped them in the middle of it, they would know they were in San Antonio.
"We wanted that same effect in Houston — not only Houston but [specifically] River Oaks.”
Each of The RO’s buildings will have a red-brick exterior, with sweeping arches sitting above brick and cobblestone pathways.
The combination hotel-condo tower will offer 105 guest rooms with 44 private residences. The brick motif continues into the hotel’s lobby and common areas, which will be accented with milled wood.
The milled wood details also were included in the condo units’ design.
Hotel guests will have access to an amenity deck and private gathering areas, while the private residences will have their own amenity deck, Suffel said.
The hotel-condo building — dubbed The Birdsall, Auberge Resorts Collection — drew its name from Birdsall Briscoe, the legendary architect who designed many of River Oaks’ earliest homes in the 1920s.
“The idea the design team came up with was to make the hotel’s interior feel like a well-loved outdoor space that was suddenly enclosed within the building,” Suffel said.
Kemper Hyers, chief creative officer for Auberge, said: “The Birdsall and Auberge will deliver to Houston a new level of effortless elegance and graceful hospitality. Every Auberge-branded property has its own sense of place based on location, and this will be no different.”
The Birdsall will be the first Auberge Resorts Collection property in Houston, joining the likes of Hotel Jerome in Aspen, Colorado, and Auberge du Soleil in California's Napa Valley as well as three locations in Texas: Commodore Perry Estate in Austin, Bowie House in Fort Worth and The Knox Hotel & Residences in Dallas, which is slated to open in 2026.
Suffel added that his team already has been hosting sales meetings with prospective buyers for The Birdsall’s condo units.
Across from The Birdsall will sit a 317-unit luxury apartment tower with its own amenity deck, which Suffel said will target the pricier end of the multifamily market. But not far away — across a large, central green space with heritage oak trees — two more apartment buildings with a total of 400 units will “have more variety in pricing,” Suffel said.
Outside, meanwhile, The RO’s visitors will be able to wander among 75,000 square feet of retail space, a significant portion of which Transwestern plans to dedicate to chef-driven restaurants and local boutiques. The Birdsall also will have its own restaurant, which will be open to the public.
“We wanted The RO to be approachable but really have a Houston-centric feel,” Suffel said. “Visitors should be comfortable in either shorts or a suit.”
The retail buildings were designed to jut out from the hotel and multifamily buildings to ensure the walking experience felt more like that of a historic European street than a cold, urban setting where the building fronts go straight down to the ground, Suffel said.
Retail and restaurant visitors will be able to park in an expansive underground garage, which will extend under nearly all of the retail spaces and the central green spaces. But even that was subject to relentless design discussions.
“People don’t like going into parking garages when they go out shopping,” said Transwestern Development Co. President Carleton Riser. “What we did was to make the entire parking garage a single level underground, so you get all the convenience of a surface parking lot without having to dedicate aboveground space to a standalone parking structure.”
The campus will also have two valet drop-off locations.
On the other side of The RO’s campus will be a 146,000-square-foot, build-to-suit office building, which is already spoken for by a single tenant. Suffel declined to name the tenant.
The Birdsall, the multifamily buildings and the office building will have their own private parking garages, Suffel said.
|




|
|
|



