Flagstaff, AZ Development Projects
LATEST UPDATE: February 3, 2019
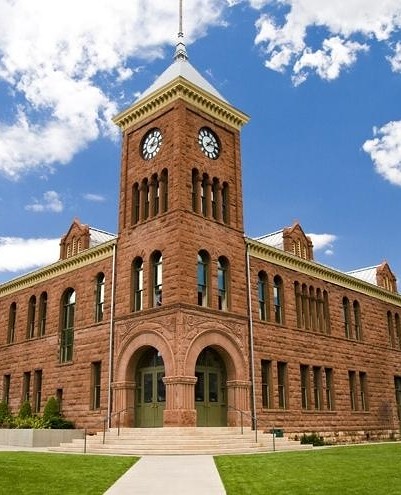
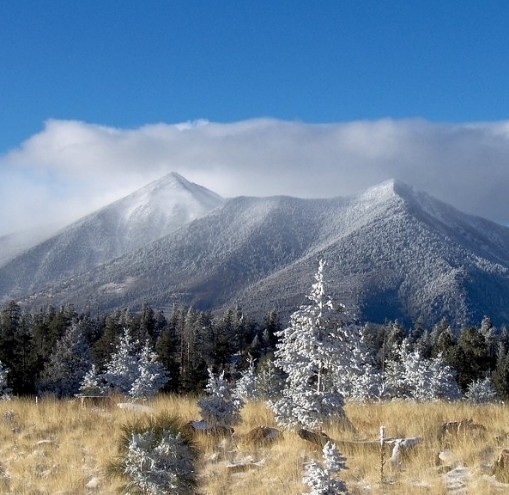
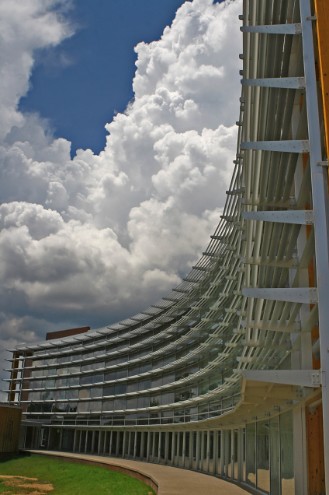
restored Coconino County Courthouse (1894), San Francisco Peaks, NAU Applied Research & Design Building (2007 - LEED Platinum)
(photos: Kevin Young, Tyler Finvold, NAU)
Estimated 2019 metro population (Coconino County): 147,100
(AZ Employment and Population Statistics)
NAU Capital Projects Report (December, 2018)
City of Flagstaff - Development Status Reports
12-MONTH OUTLOOK
COMPLETIONS
Summer, 2019
The Standard ($52M)
STARTS
Winter/Spring, 2019
Trailside Apartments (111U)
Holiday Inn (103 keys; The Trax at 4th)
Country Inn & Suites (51 keys)
Summer, 2019
Mill Town (340U/1,221-bed student housing)
TownePlace Suites (94 keys)
RECENTLY COMPLETED
January, 2019
NAU Kitt Recital Hall - $15M, 27k s.f. structure connected to Ardrey Memorial Auditorium includes a 255-seat recital hall, rehearsal rooms, music libraries and lobby.
Architect: RSP Architects. Contractor: CORE Construction.
https://nau.edu/auditoria/recital-hall/,
https://news.nau.edu/kitt-recital-hall-opening/,
https://azdailysun.com/news/local/na...d8f00c60b.html
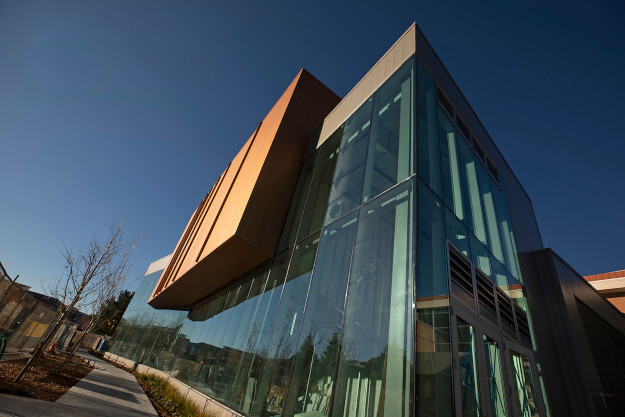
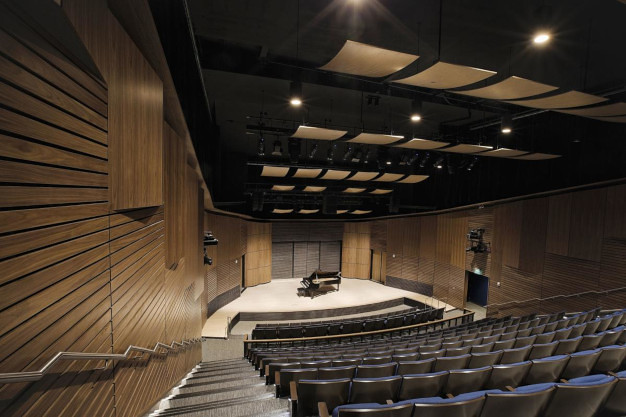 (courtesy: NAU, Arizona Daily Sun)
October, 2018
BASIS Flagstaff expansion
(courtesy: NAU, Arizona Daily Sun)
October, 2018
BASIS Flagstaff expansion (1700 N. Gemini Rd.) - 30.9k s.f. addition nearly doubling the size of the public charter school built in 2011 includes a new gym, classrooms, playground, parking lot and an upgraded underground storm drainage system. Architect: Carhuff & Cueva Architects. Contractor: Willmeng Construction.
http://www.basised.com/flagstaff/
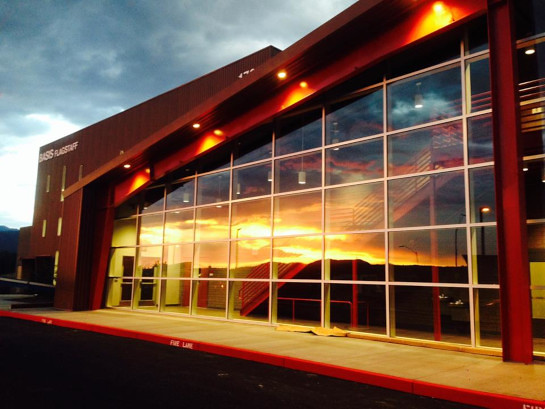
 (photo: BASIS Flagstaff; render: Carhuff & Cueva Architects)
August, 2018
NAU Honors College
(photo: BASIS Flagstaff; render: Carhuff & Cueva Architects)
August, 2018
NAU Honors College (NEC of S. Knoles Dr. & W. University Dr.) - $58.8M, five-story, 205k s.f. complex with a 318-unit/636-bed dorm for first-year honors students, 20k s.f. of classrooms and 13k s.f. for academic support space. Developer: American Campus Communities. Architect: Todd & Associates. Contractor: hardison/downey.
http://news.nau.edu/honors-residential-college/
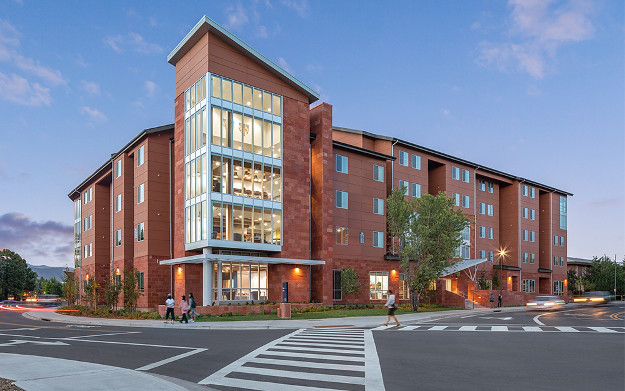


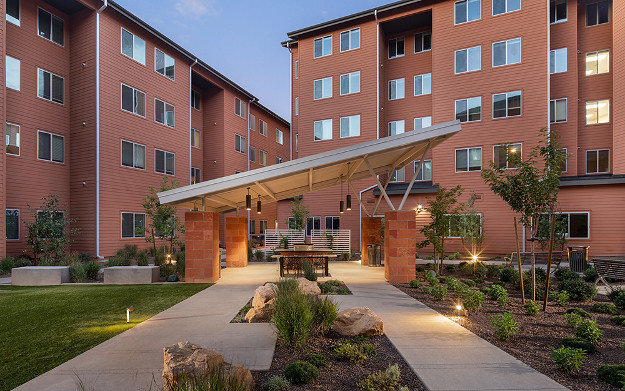
(courtesy: hardison/downey)
Hub on Campus Flagstaff (btw. Mike's Pike St., Phoenix Ave. & Milton Rd.) - 2.4 acres, 3.5-5 stories, 208-unit/591-bed student housing complex with 223 parking spaces and 7k s.f. ground-floor retail/commercial space. Developer: Core Campus. Architect: Myefski Architects.
http://www.huboncampus.com/flagstaff/,
https://azdailysun.com/news/business...home-top-story
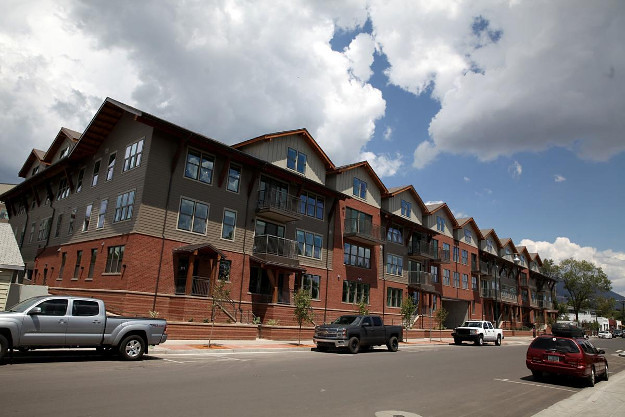
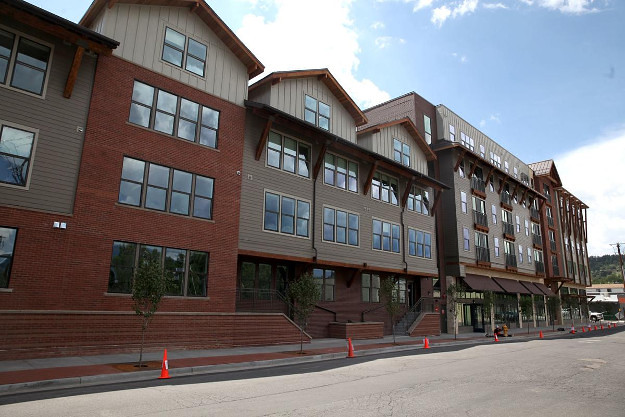
views along Mike's Pike (L) and Phoenix Ave. (R)
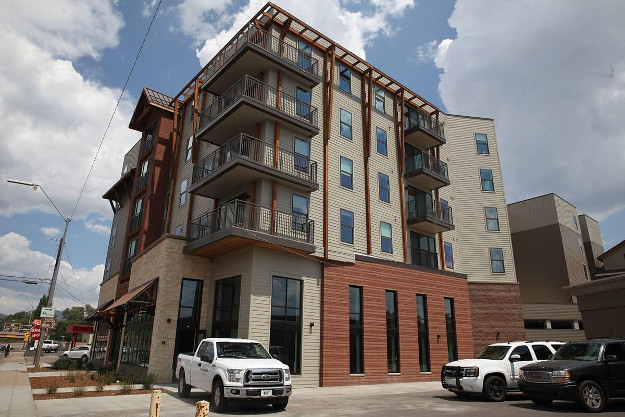
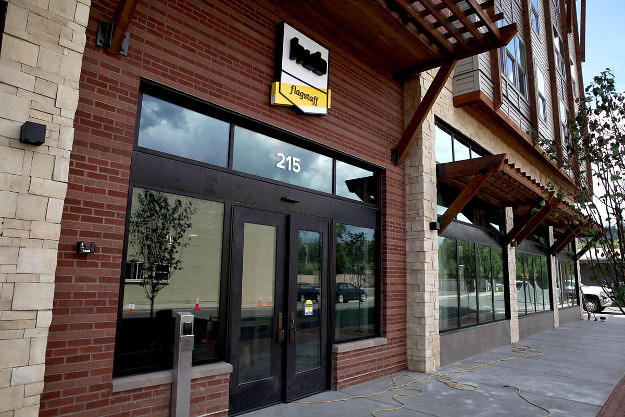
view along Milton Rd. (L), and Phoenix Ave. entrance (R)
(courtesy: Jake Bacon)
June, 2018
Core Services Maintenance Facility (McAllister Ranch on W. Route 66) - $21.5M new public works yard on 22 acres, replacing the former yard on Mogollon St.; includes 62k s.f. in five steel pre-fab buildings, a 22k s.f. administration building and a 3k s.f. fuel canopy. Contractor: Core Construction.
https://azdailysun.com/news/flagstaf...c6176f77f.html
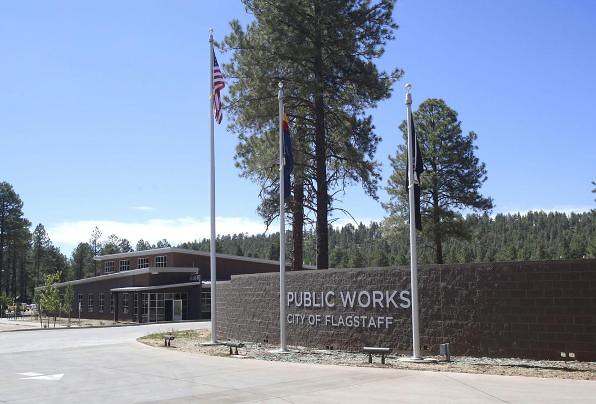
 (photo: Ben Shanahan; site plan: City of Flagstaff)
UNDER CONSTRUCTION
The Standard
(photo: Ben Shanahan; site plan: City of Flagstaff)
UNDER CONSTRUCTION
The Standard (W. Route 66 and Blackbird Roost) - $52M, 4.8 acre, 248-unit/763-bed student housing complex in 4- and 5-story buildings with 612-space parking garage and 18k s.f. retail.
Developer: Landmark Properties. Architect: Gensler. Contractor: UEB Builders.
Expected completion by August, 2019.
http://azdailysun.com/news/local/rou...55f36df1c.html,
https://thestandardflagstaff.landmark-properties.com/
Webcam: https://ueb.net/webcam35.html
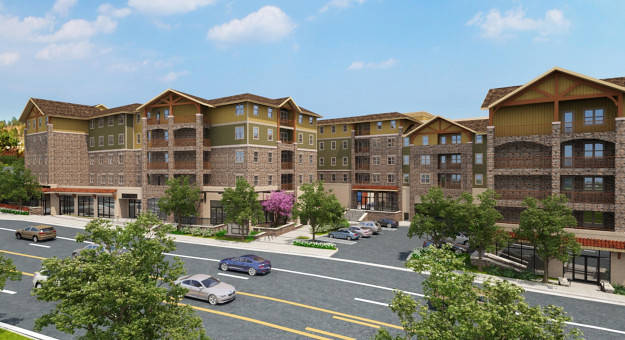
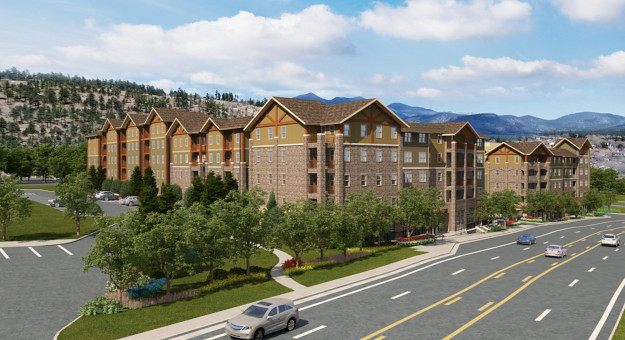
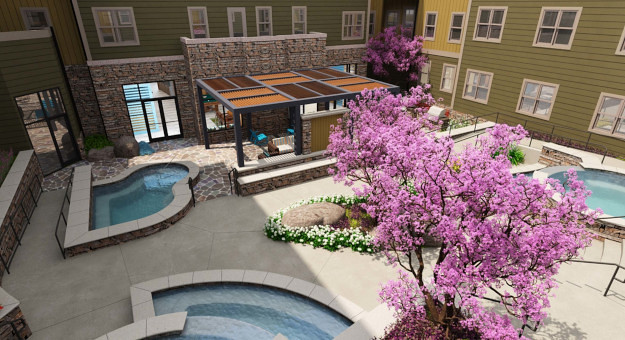


construction progress - January 30
(courtesy: UEB)
McMillan Mesa Village (N. Gemini Dr., S. of E. Forest Ave.) - 29 acres on three parcels for 128 duplexes, 64 bungalows and 50 single family homes, targeted as workforce housing.
Architect: Jeffrey DeMure + Associates. Contractor: Miramonte Homes.
23 rental cottages in Tract 1A and the 135-unit Bungalows on Gemini apartments are under construction.
http://azdailysun.com/news/local/gov...41c7d9ba4.html,
http://azdailysun.com/business/local...339fce325.html,
http://www.friendsofflagstaff.org/fi...-mesa-village/
 (courtesy: Arizona Daily Sun)
Timber Sky
(courtesy: Arizona Daily Sun)
Timber Sky (W. Route 66 & S. Woody Mountain Rd.) - proposed Dark Skies-compliant, master-planned community with 1,300 homes (492 multi-family and 808 single-family) on 197 acres; will include community spaces and connection to Flagstaff Urban Trail System. Developer: Vintage Partners.
Single-family homes are under construction in Phase I of Adora (Block 3A - 35U attached), Aries (Block 7A - 35U) and Orion (Block 8 - 89U).
http://azdailysun.com/news/local/gov...3c0fd7b98.html,
http://vintagevp.com/project/timber-sky,
http://timberskyhomes.com/


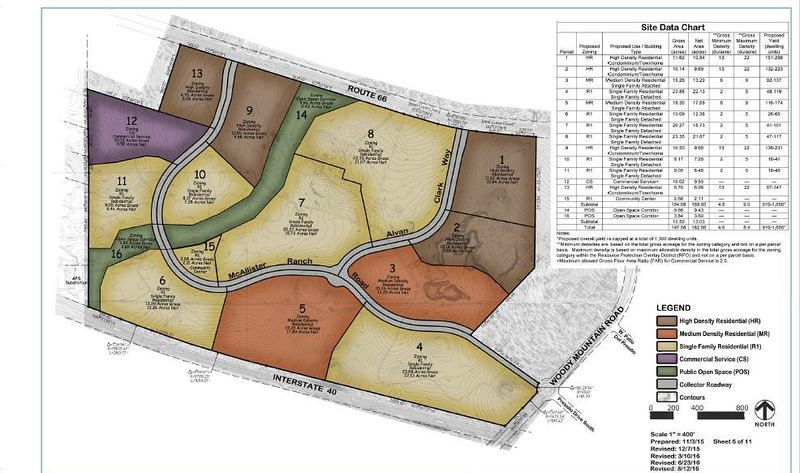 (courtesy: Vintage Partners)
Municipal Courthouse
(courtesy: Vintage Partners)
Municipal Courthouse (101 W. Cherry Ave.) - $19.5M, three-story, 40k s.f. building with a 72-ft. clock tower for the city of Flagstaff, including four courtrooms, a jury assembly room, a hearing room and two jury deliberation rooms. Architect: Kinney Construction Services.
Expected completion in late 2020.
https://azdailysun.com/news/new-muni...08111b503.html,
https://azdailysun.com/news/new-muni...home-top-story
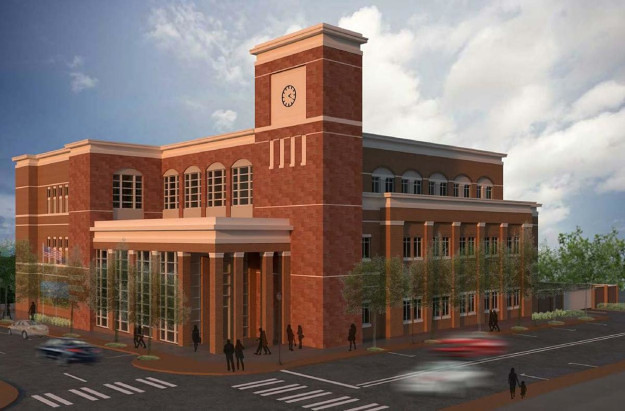
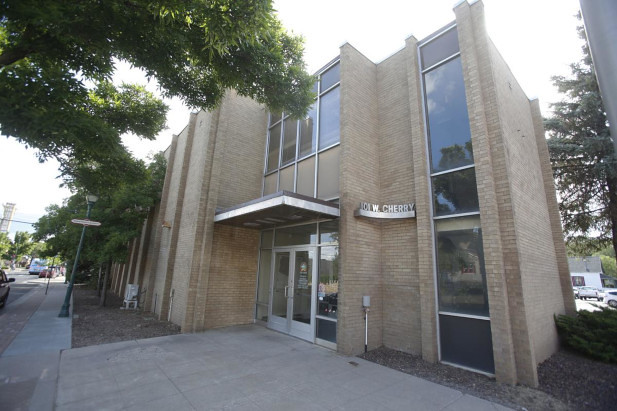
rendering, looking SW; current structure onsite
(render: city of Flagstaff; photo: Arizona Daily Sun)
PROPOSED
Country Inn & Suites (NEC of Butler Ave. & Milton Rd.) - three-story, 51-key hotel to replace the former Knights Inn near NAU. Owner: Mike Patel. Architect: Ryan Smith.
Status: site plan in review;
possible construction start in early 2019.
https://azdailysun.com/news/new-thre...b263e2799.html

 (courtesy: Ryan Smith)
Trailside Apartments
(courtesy: Ryan Smith)
Trailside Apartments (800 W. University Heights Dr.) - four acres, 111 apartments in three, three-story buildings plus clubhouse and amenities.
Developer: Chason Affinity Companies.
Status: grading permit issued;
expected start by early 2019.
http://azdailysun.com/business/local...ef07e7f81.html,
http://azbex.com/new-apartments-on-t...-in-flagstaff/
Hyatt Place Hotel (397 S. Malpais Lane) - new 60k s.f, 93-key hotel to be built adjacent to Milton Rd. and NAU. Developer/Contact: Gerald Kesler.
Status: site plan and demolition of existing structure approved.
https://www.google.com/url?sa=t&rct=...8RsLhVUyL5m-ek
TownePlace Suites (2000 E. Route 66) - new 55k s.f., 94-key hotel on site of former Wonderland Motel. Developer: Wonderland Enterprises LLC.
Status: site plan approved by city on December 7.
https://www.flagstaff.az.gov/3374/Development-Approvals
Mill Town (1801 S. Milton Rd.) - mixed-use redevelopment of 17.6 acres with a 340-unit/1,221-bed student housing component, 48.4k s.f. retail and commercial space, 1,163 parking spaces and a pedestrian underpass at Milton Rd. (after a realignment of University Ave. with Milton Rd.). Developers: Vintage Partners, Core Campus.
Status: with rezoning and site plan approved, work will begin to repurpose the former Harkins Theatres for ADOT offices, then the road realignment of University Ave.
http://azdailysun.com/news/local/mil...me-top-story-2,
http://vintagevp.com/projects,
http://azdailysun.com/news/local/mil...229002005.html
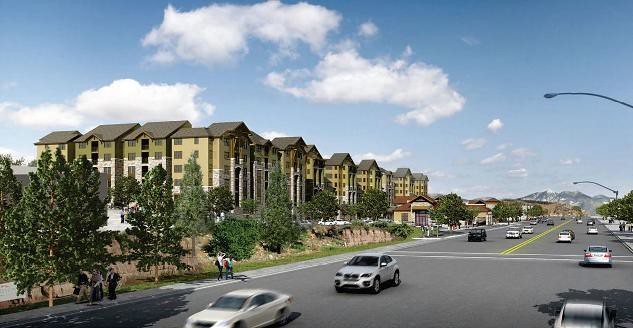
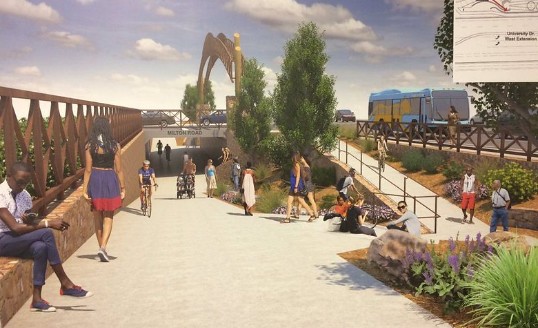
rendering of view along Milton Rd. and pedestrian underpass
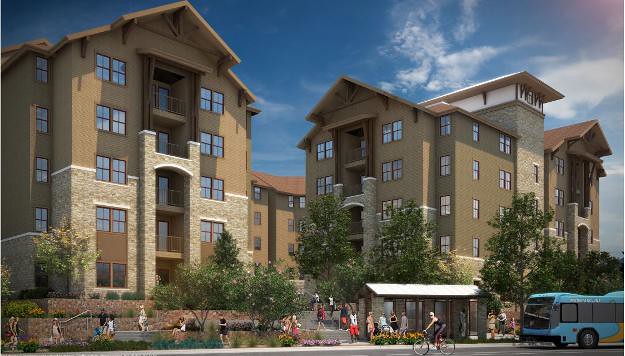
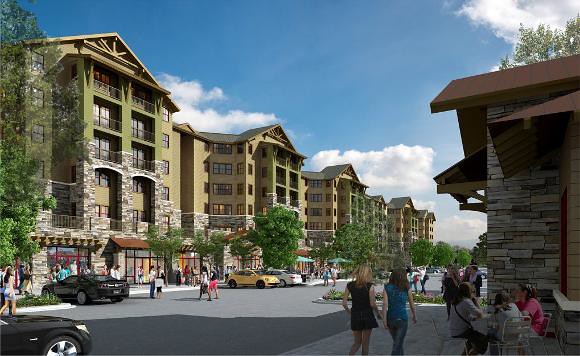
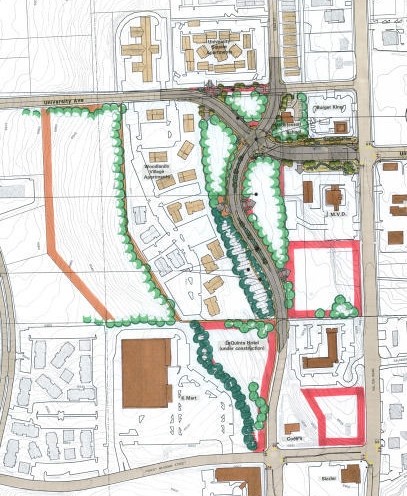

site plan with proposed University Ave. realignment/Beulah Blvd. extension; aerial site photo
(courtesy: AZ Daily Sun, Vintage Partners)
NAU Fieldhouse Ice Rink - $4.7M to convert part of existing Fieldhouse to a seasonal ice skating rink for general student use and possible home of the club hockey program; will include a scoreboard, locker rooms and seating for 1,500. Design: Lightvox Studio.
Status: in schematic design phase; selection of DP and CMAR is pending.
http://www.jackcentral.org/sports/ho...97dff0131.html,
http://azdailysun.com/sports/local/n...083d3a21b.html

 (courtesy: NAU)
Butler & Sawmill apartments
(courtesy: NAU)
Butler & Sawmill apartments (825 E. Butler Ave.) - 238-unit/854-bed student housing complex in two five-story buildings with two additional retail buildings, a 320-space parking garage and 431 additional onsite parking spaces on 14.6-acre site of former Jeld-Wen facility. Developer: Asset Plus Corporation.
Status: site plan approved; rezoning for high-density residential and commercial use in review.
http://azdailysun.com/news/local/uni...home-top-story



site photo across from Aspen Place at the Sawmill
(renders: Asset Plus Corporation; photo: Ben Shanahan)
The Trax at 4th - Phase II (south side of Route 66, E. of 4th St.) - proposed Holiday Inn and Hyatt House hotels. Developer: Evergreen Development.
Status: site plan for 103-key Holiday Inn in review;
expected groundbreaking in 2019.
https://images1.loopnet.com/d2/i2TC7...A/document.pdf
 (courtesy: Evergreen Development)
NAU STEM Academic/Research Building
(courtesy: Evergreen Development)
NAU STEM Academic/Research Building - $139M, 162.5k s.f. building dedicated to multiple disciplines within the STEM program to be built on the site of Peterson Hall.
Status: initial approval at ABOR September, 2017 meeting;
projected construction timeline: August, 2019 - August, 2021.
http://azdailysun.com/news/local/old...e4be3fb6e.html
The Outlook at Glittering Mountain (20 mi. W. of Flagstaff on I-40) - 70-acre mixed-use development adjacent to Twin Arrows Casino to include up to 376 housing units plus 400k s.f. of retail, restaurants, hotels and entertainment venues, to be built in four phases over 10 years. Developer: Navajo Nation Shopping Centers. Architect: Swaback Partners.
Status: $23M Phase I is being delayed due to issues with land ownership transfer, financing, and infrastructure.
http://nnscinc.com/node/47,
http://azdailysun.com/news/local/ent...ac64c4ffc.html,
https://www.lakepowelllife.com/count...-acre-project/
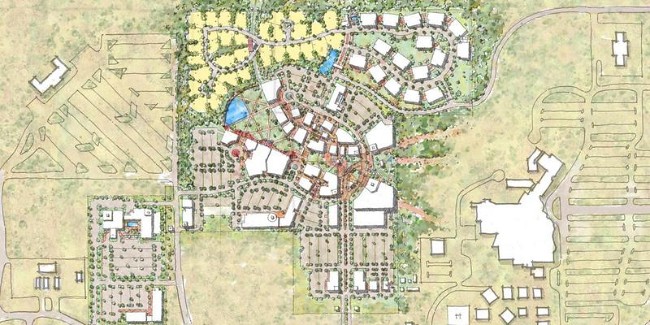

site plan, rendering
(courtesy: Swaback Partners)
Canyon del Rio (SWC of E. Butler Ave. & N. 4th St.) - 262-acre upscale mixed-use development to include 1,390 single-family and multi-family housing units and 75k s.f. of commercial and retail space. Developer: Canyon del Rio Investors, LLC.
Status: rezoning application under review.
http://www.canyondelrio.com/,
http://azdailysun.com/news/local/gov...abfdddea6.html
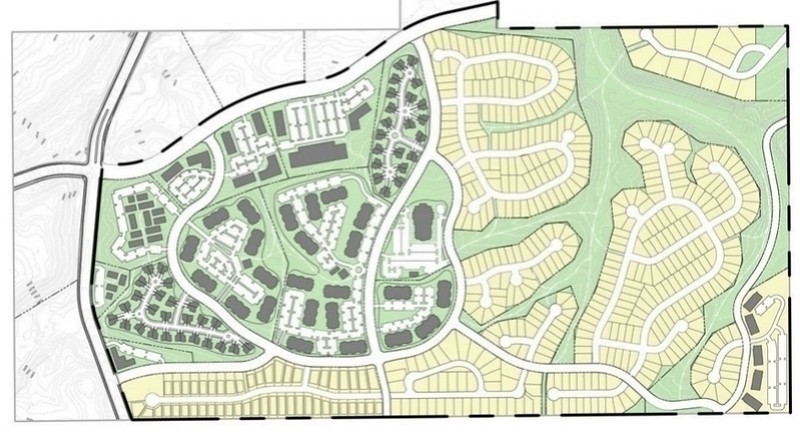

master plan, commercial/retail rendering
(courtesy: Canyon del Rio)
ON HOLD
Little America expansion (S. of E. Butler Ave. & I-40) - expansion of existing 250-room hotel into a resort/retail/residential/golf community on 537 acres with 1,400 residences, shopping center, second hotel, and golf course.
Status: Regional Plan amendment approved by city in December, 2013; project still needs rezoning and other approvals.
http://azdailysun.com/news/local/gov...a4bcf887a.html
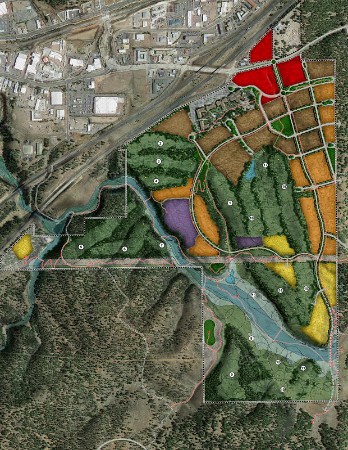
expansion site plan
(courtesy: city of Flagstaff)



