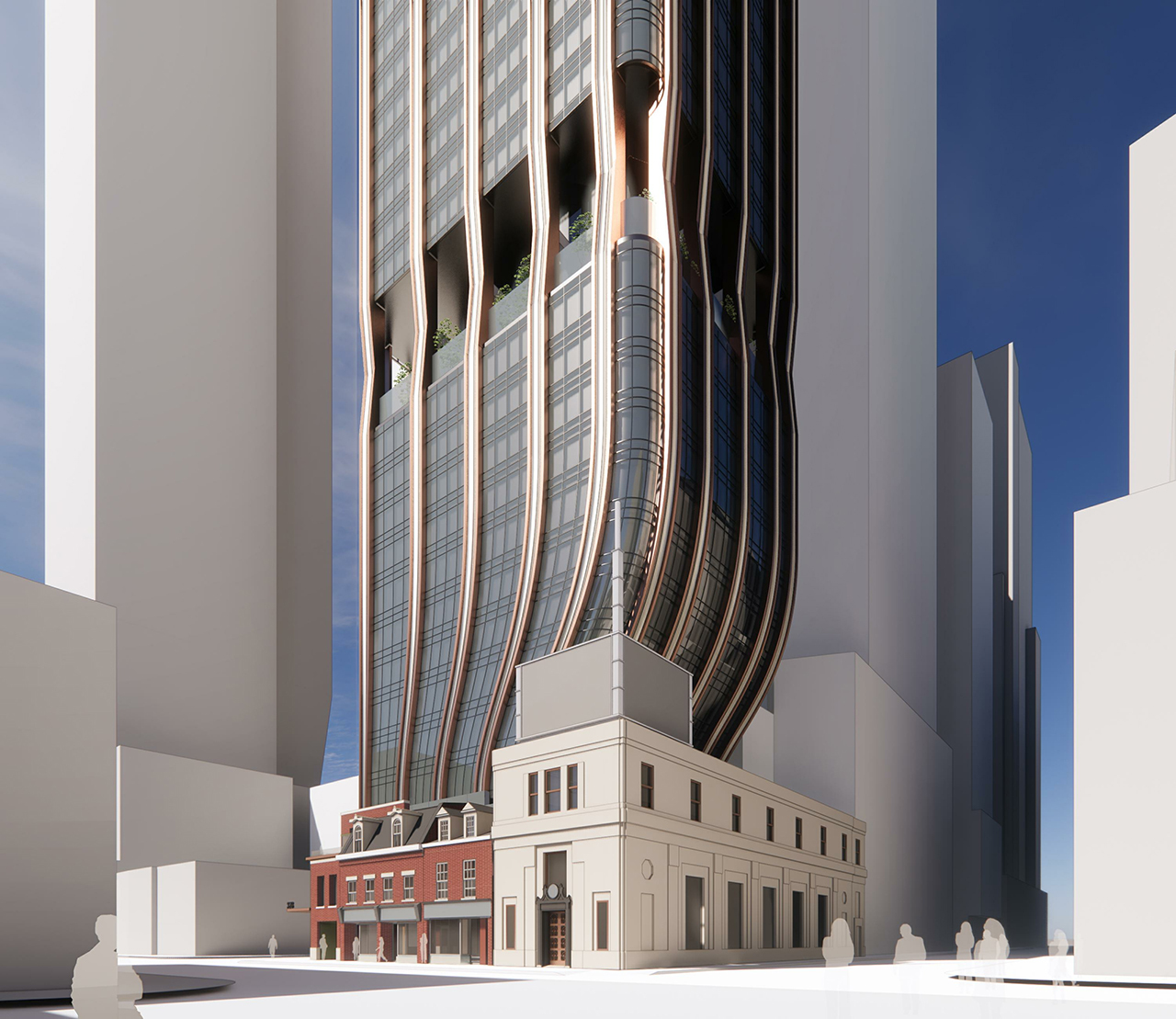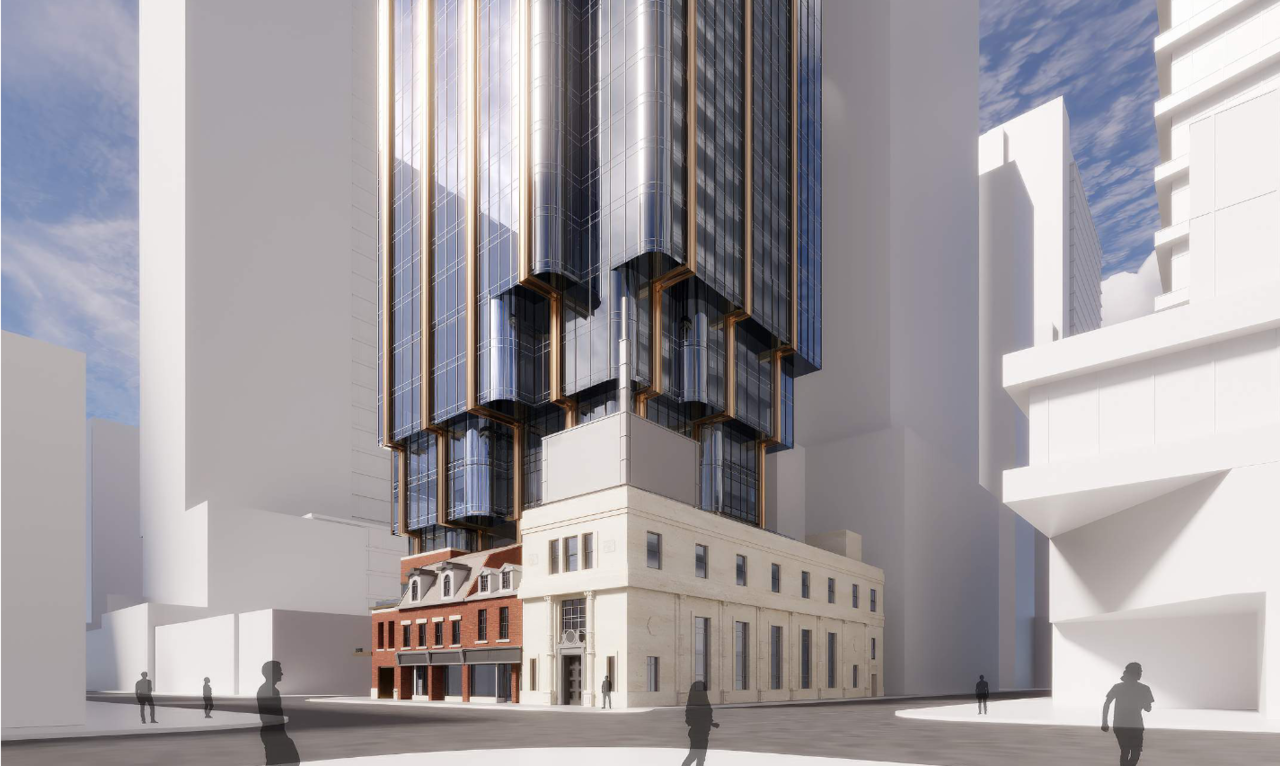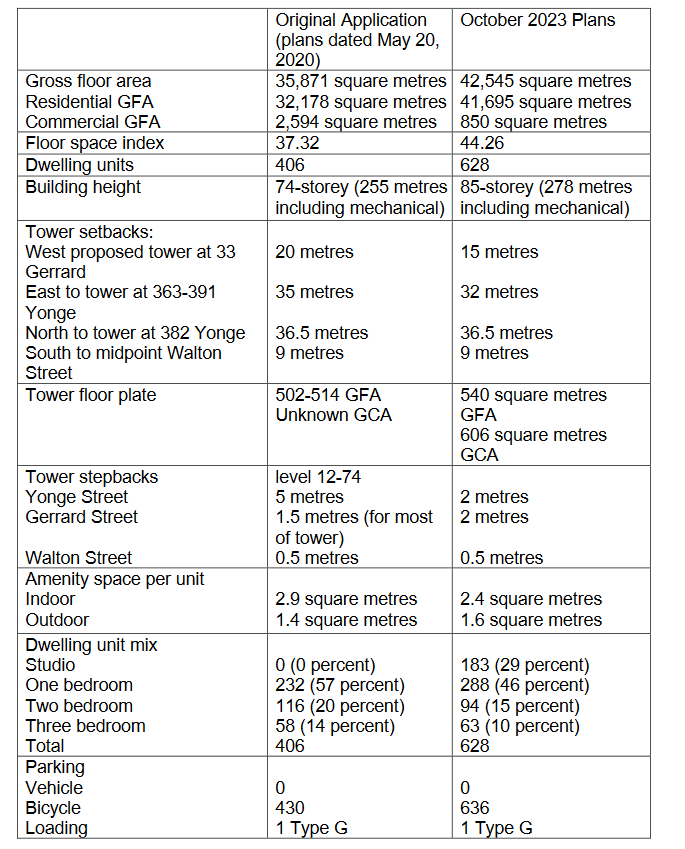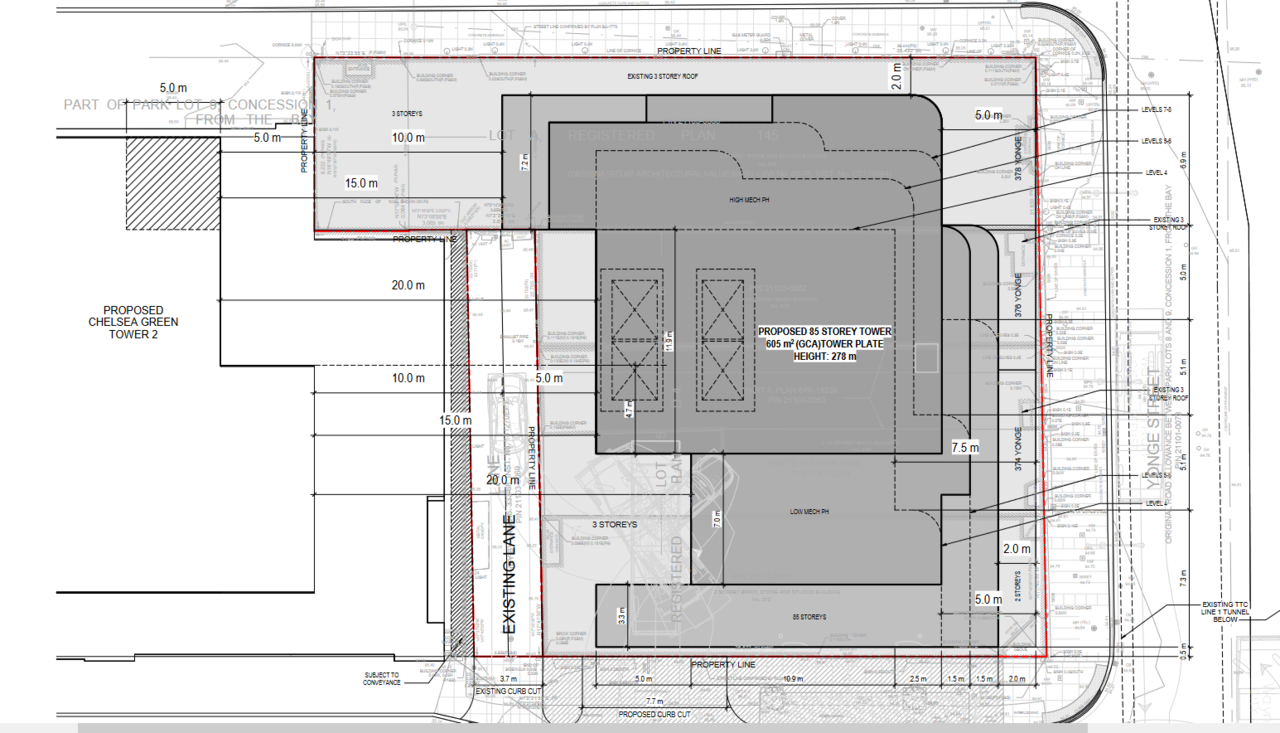To be fair the original design at least at the base looked like little thought went into it. Almost like the artist just used a lattice to stretch out the the building at the base. 50% more units with an 11 floor increase seems insane. Is it 11 floors of 250sq/ft studios?
source: urbantoronto.ca

This looks more realistic and still pretty cool and unique.

Looking at these figures the original design had zero studio apartments, the new design they take up 29% of the tower now. It's gone from 406 units to 628 units. The amount of retail has also been drastically scaled back, it's probably now just the space in the old bank building.

I wonder if they will use double decker elevators in this tower if they only have 4 shafts.




