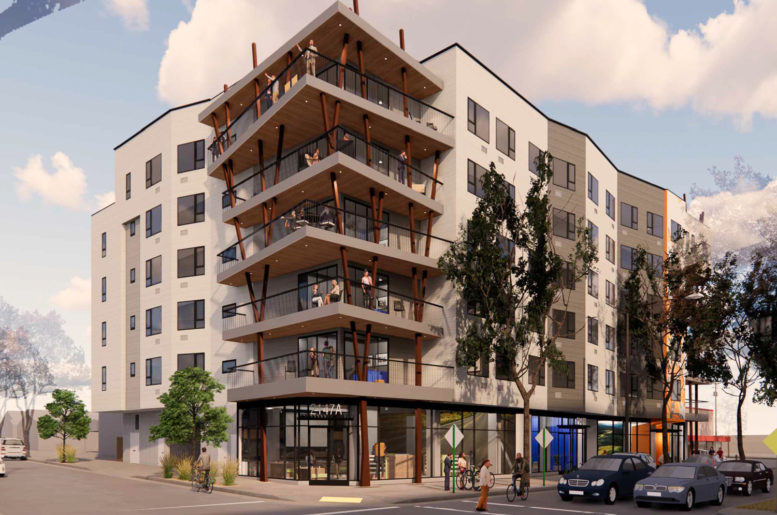 Posted Mar 16, 2023, 3:47 PM
Posted Mar 16, 2023, 3:47 PM
|
|
你的媽媽
|
|
Join Date: Jan 2012
Location: The Bay
Posts: 9,716
|
|
The specs:
- 70 ft, 6 floors
- 128 units (12 of which are affordable)
- 3,000 sq ft ground floor retail
- Parking for 14 cars and 66 bicycles
The site:
https://goo.gl/maps/JanxjAz2SAQFnZH89
Quote:
New Rendering For 2147 San Pablo Avenue, Southwest Berkeley

BY: ANDREW NELSON 5:00 AM ON MARCH 16, 2023
New renderings have been published for the six-story residential infill at 2147 San Pablo Avenue in Southwest Berkeley, Alameda County. The plans will replace an auto-body shop and surface parking with 128 units of group living to house above retail. Studio KDA is leading the application and design.
The 70-foot tall structure will yield around 59,300 square feet, with 56,300 square feet for housing and 3,000 square feet for ground-level retail. Parking will be included for 66 bicycles and 14 cars. Each residence will come with a bed, bath, and kitchenette. Of the 128 units, 12 will be designated as affordable to very low-income households.
Above the ground floor, every floor will have laundry, open space, and two common rooms with a larger kitchen, seating, and amenities. Four units on the sixth floor will be improved with east-facing private balconies.
Studio KDA is the project architect. The apartment building infill is defined by the intentionally chaotic set of balconies overlooking San Pablo Avenue and Cowper Street, connected to the common spaces on each floor. The exterior avoids the sloppy articulated exterior often seen in contemporary architecture, using simple vertical folds to reduce the overall sense of scale. Facade materials will include stucco, cement siding, and board-formed concrete. Renderings show the draft of a mural along the eastern exterior.
...
The property is located by the busy intersection of San Pablo Avenue and University Avenue, 13 minutes away from the Berkeley Amtrak station on foot, a five-minute bike ride from the North Berkeley BART Station, and 15 minutes from Downtown Berkeley via AC Transit.
|
https://sfyimby.com/2023/03/new-rend...-berkeley.html

|



