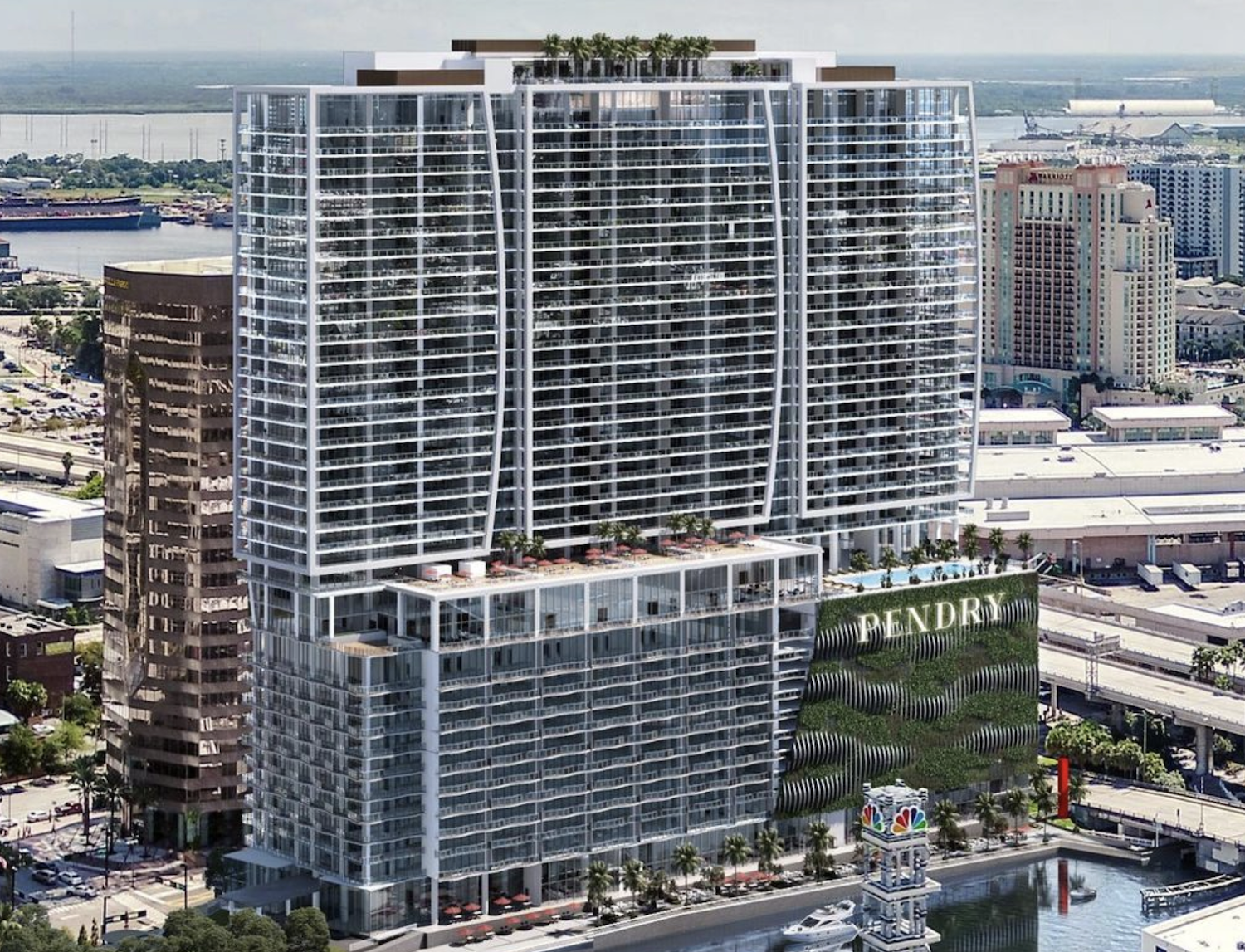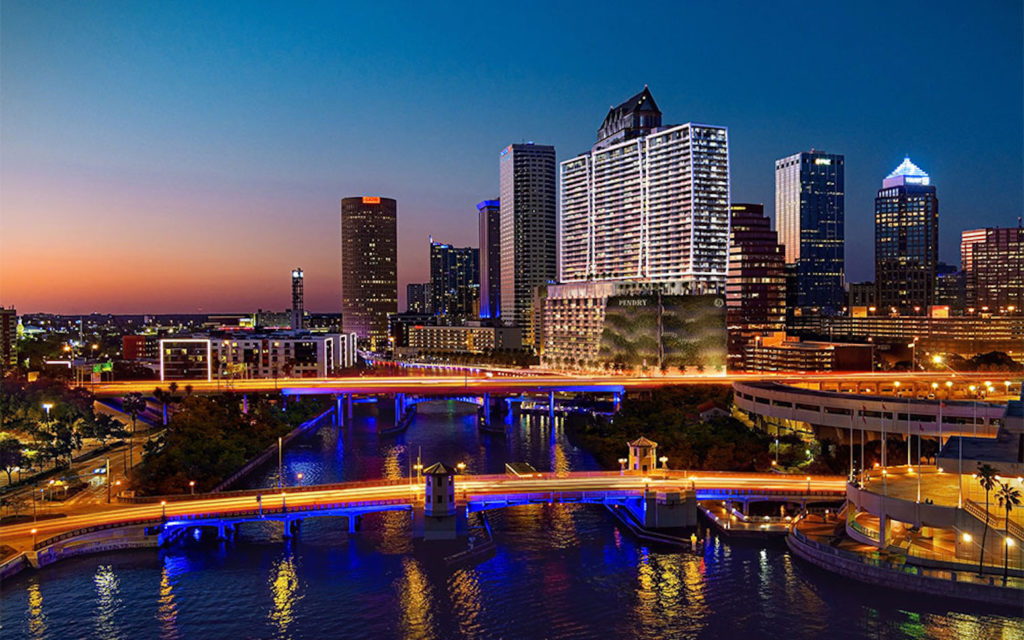 Posted Sep 13, 2022, 9:57 PM
Posted Sep 13, 2022, 9:57 PM
|
 |
NYC/NJ/Miami-Dade
|
|
Join Date: Jul 2013
Location: Riverview Estates Fairway (PA)
Posts: 47,086
|
|
FAA Approves Three Tower Cranes For Pendry Tampa Site At 103 South Ashley Drive In Downtown Tampa


Quote:
The Federal Aviation Administration has approved permits for the assemblage and use of three tower cranes at 103 Ashley Drive South in Downtown Tampa. The tower cranes will assist in the vertical construction of Pendry Tampa, a 38-story luxury hotel and residential building planned for a 1.69-acre site beside the Hillsborough River bound by Ashley Drive South on the east, West Whiting Street on the north, East Brorein Street on the south and the Tampa Riverwalk on the west. Designed by world renown architecture firm Arquitectonica with interior design by Studio Munge and developed by South Florida-based real estate development firm Two Roads Development in partnership with Montage International, the California-based hospitality company behind Pendry Hotels & Resorts, the 409-foot-tall structure will yield a 5-star hotel with 220 guest rooms, 207 private Pendry Residences, three signature food and beverage offerings, riverwalk-fronting retail and restaurant outlets alongside more than 11,000 square feet of private event space. Kimley-Horn is the landscape architect and Montage Hotels & Resorts will handle residential management.
The documents below indicate that although all of the three tower cranes do exceed obstruction standards, neither will have any effect on the navigable airspace as long as certain conditions and criteria are met. The first two tower cranes will reach 642-feet, while the third will rise 636-feet, but due to the elevations of the site, all three will reach 649-feet above sea level. Temporary crane permits were issued on September 7, 2022 and expire on March 2023. The work schedule listed on the permit shows construction utilizing the cranes will last through February 2024.
Pendry Residences will offer fully serviced living accommodations with modern designed homes ranging from one to three-bedrooms, featuring expansive floor-to-ceiling windows and private terraces. Homeowners will have access to several exclusive amenities including a private residential lobby and elevator, as well as a residential rooftop pool and lounge. Residents will have access to 24-hour room service, dedicated residential staff, and access to benefits at other Pendry/Montage locations. Hotel amenities include eight treatment rooms, food-and-beverage concepts including a three-meal restaurant, a lobby bar, a rooftop pool and lounge, and over 11,000 square feet of meeting space.
Construction is scheduled to begin later this year and complete some time in 2024. Moss & Associates is the general contractor.
|
=================
FLY
|



