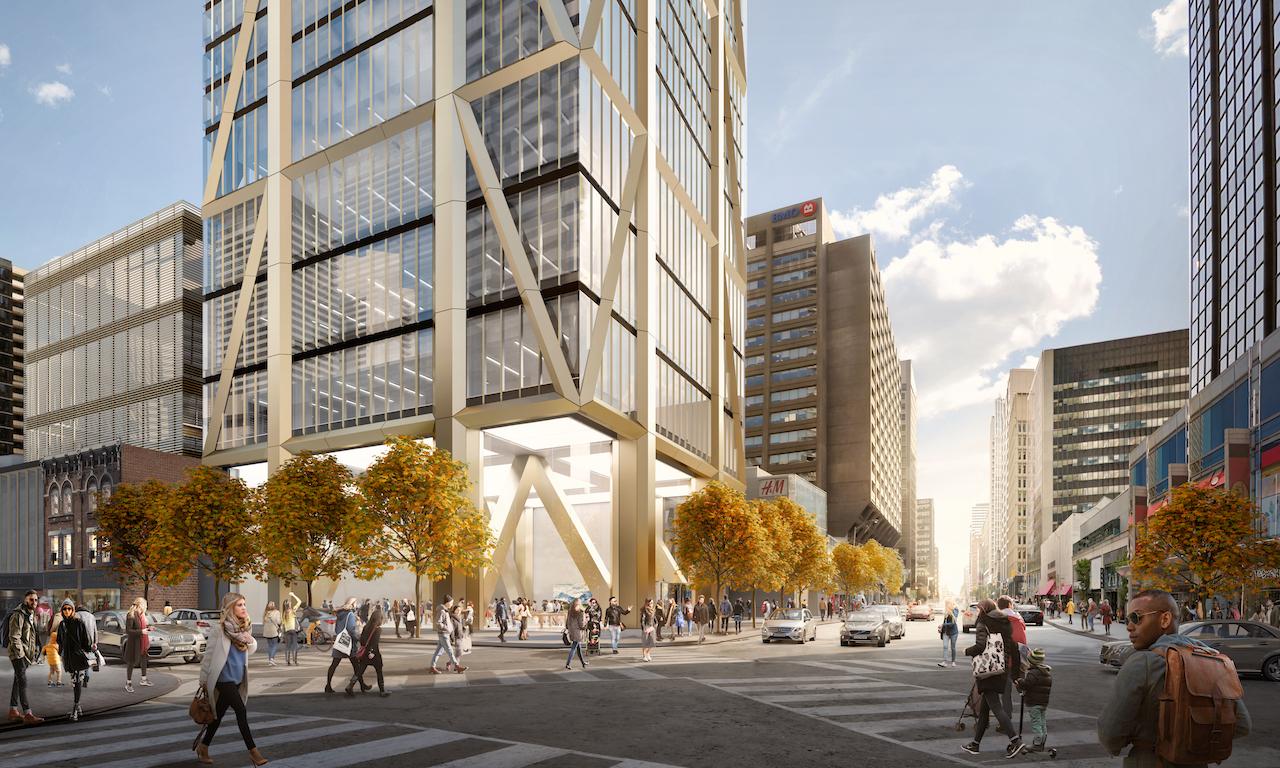Quote:
Originally Posted by H2O

That is disappointing. I'm not all Adolf Loos - I don't mind some decoration on a building but I would prefer it be more like a carved tableau of Greek Gods or something more obviously decorative. Faux structural elements are very dishonest, and possibly a crime. I think the stairs most resemble the Lloyd's Building https://en.wikipedia.org/wiki/Lloyd%27s_building |
Thanks I couldn't pull Lloyd's out of my head.
I don't agree that all faux structural elements are dishonest and certainly not a crime.
Before
SkyTower was V-E'd, the golden triangular lattice all over the curtainwall was vaguely channeling structural elements that didn't exist and had nothing to do with the traditional concrete slab floor-plates (but shaped) and columns. Though decorative, I thought it was gorgeous (
whimsy again?)... and added visual relief from 95 storeys of glass. They could have just slapped on some mullions where needed.
More honest examples might be when exterior elements/cladding at least reference an unseen structural element of a building.
Maybe not the best example but
The One's substantial goldish/champagne
angled cladding which though much larger than the actual steel hangers supporting the floor corners, echoes the actual build behind the glass.
 UT
UT



