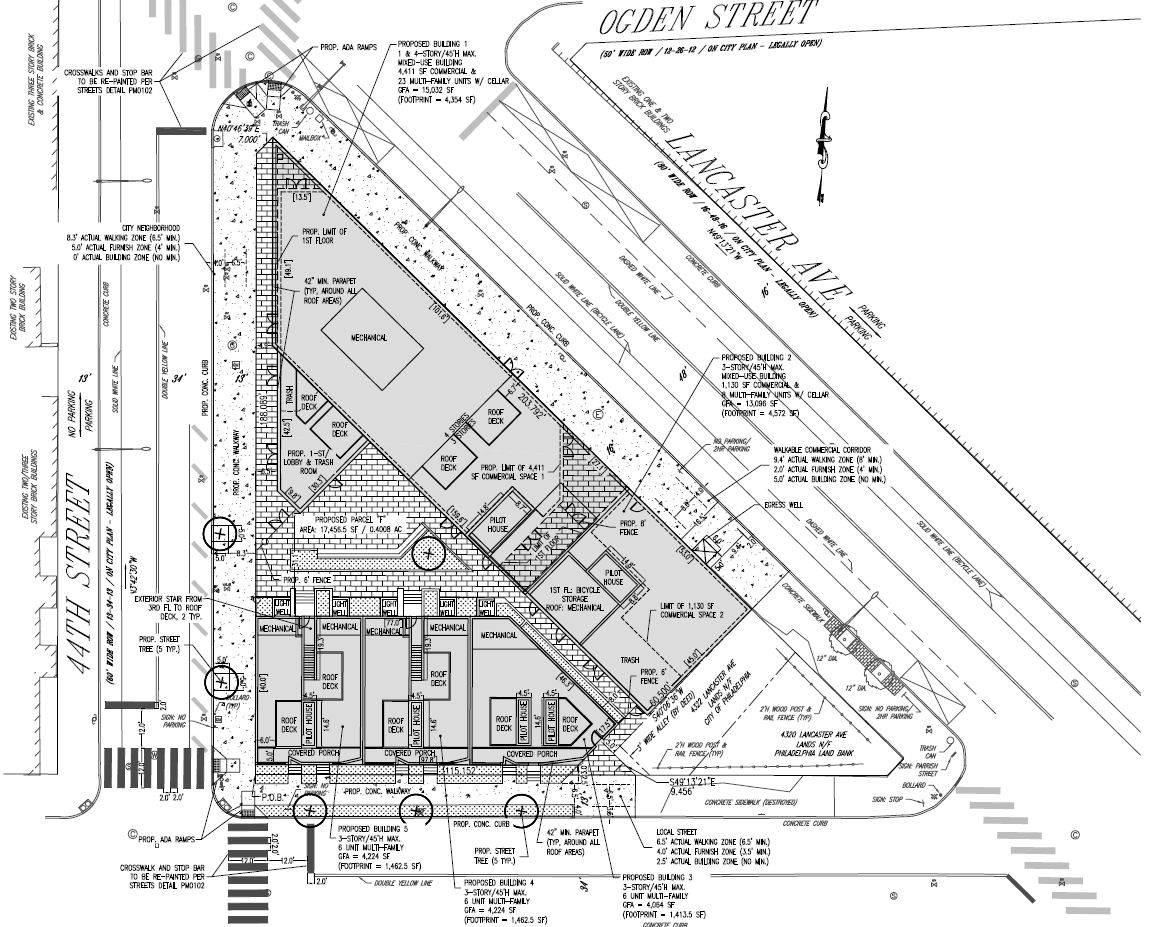 Posted Nov 1, 2023, 1:00 AM
Posted Nov 1, 2023, 1:00 AM
|
 |
Moderator
|
|
Join Date: Oct 2011
Location: Philadelphia
Posts: 18,390
|
|
Permits Issued For 4328 Lancaster Avenue In Haverford North


Quote:
Permits have been issued for the construction of a 49-unit mixed-use complex at 4328 Lancaster Avenue in Haverford North, West Philadelphia. The development will span almost the entirety of a triangular city block bound by Lancaster Avenue to the northeast, North 44th Street to the west, and Parrish Street to the south. The project team includes Cornerstone Consulting Engineers & Architectural, Inc. as the designer and Backcourt Builders as the contractor.
The main building, Building 1, situated along Lancaster Avenue, will rise four stories, house 31 residential units, and span 33,904 square feet. The structure will feature ground-floor commercial space, several roof decks and green roofs, and bicycle parking. Permits list construction cost of $6.2 million. Building 2, a single-story service structure, will be attached at the rear and will face 44th Street. Lining Parrish Street, townhouse-styled buildings 3, 4, and 5 will each rise three stories, span 3,987 square feet, and feature six residential units, covered porches, roof decks, and green roofs; each will cost $650,000 to construct.
|
Read/view more here:
https://phillyyimby.com/2023/10/perm...ladelphia.html

|



