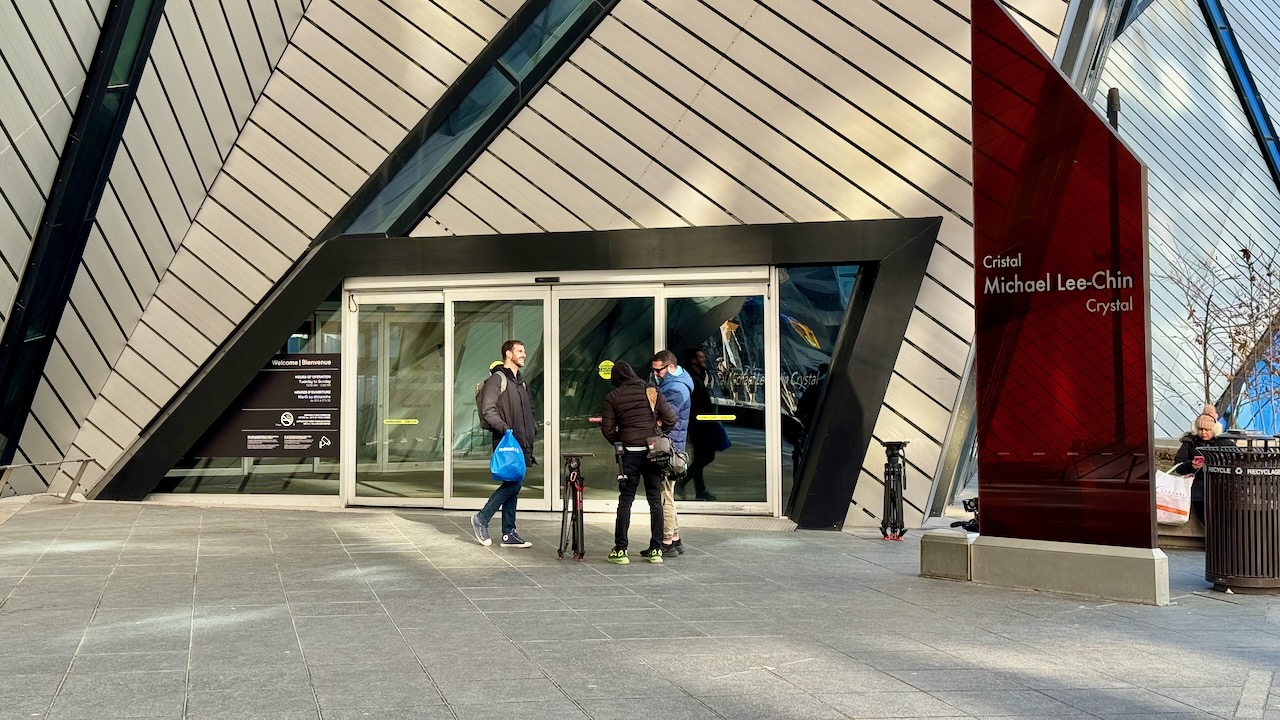Quote:
Originally Posted by WhipperSnapper

This canupy compromises the integrity of the Liebeskind crystal.
|
The huge swath of transparent glass along Bloor, which exposes some the wacky structural steel required to build the thing, is great imo.
The little
mall entrance that's presently there doesn't exactly scream "yay... we're here!".
 UT
UT
As for the stairs, there's a ramp plenty big enough for you to use.



