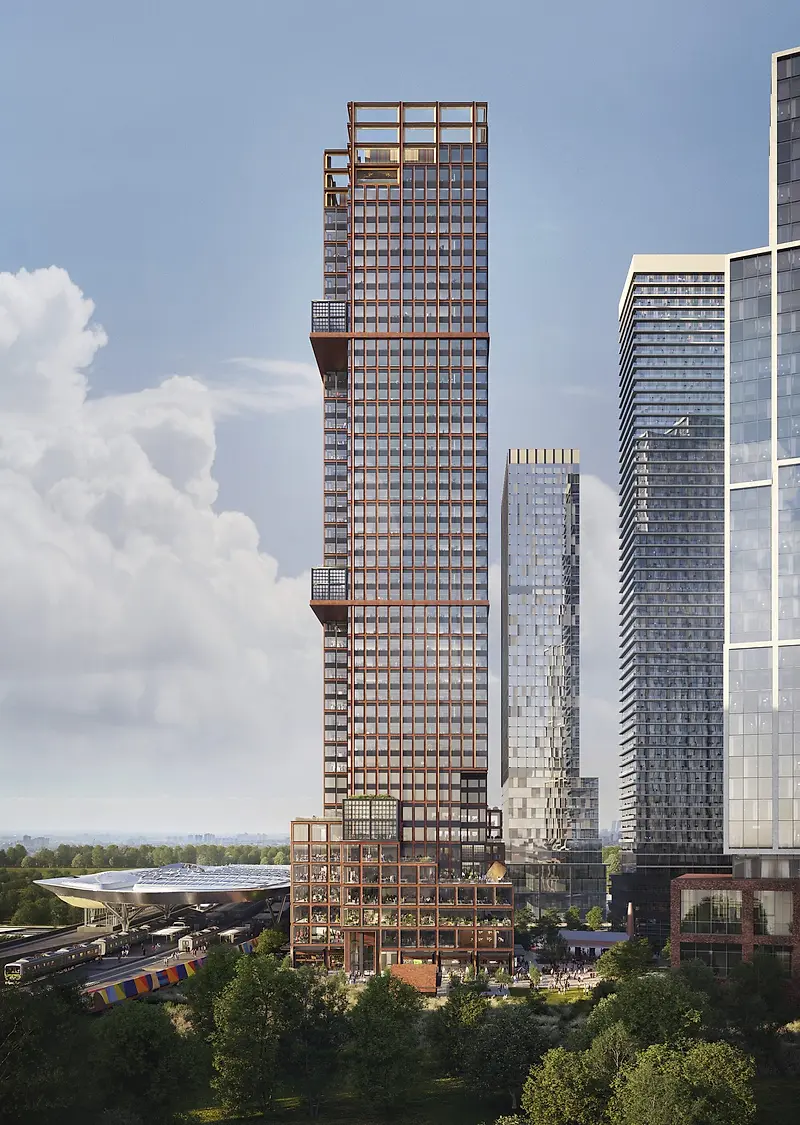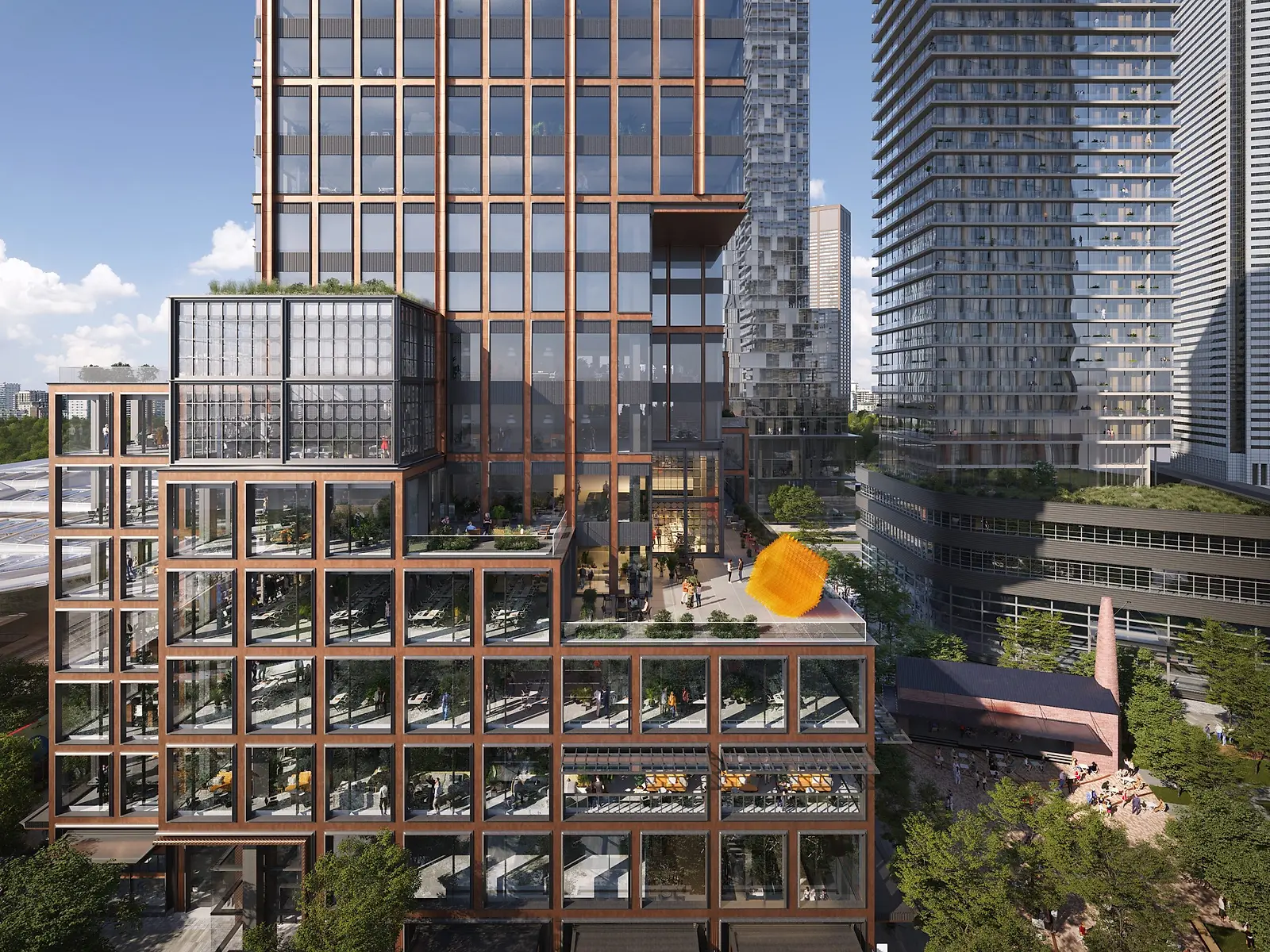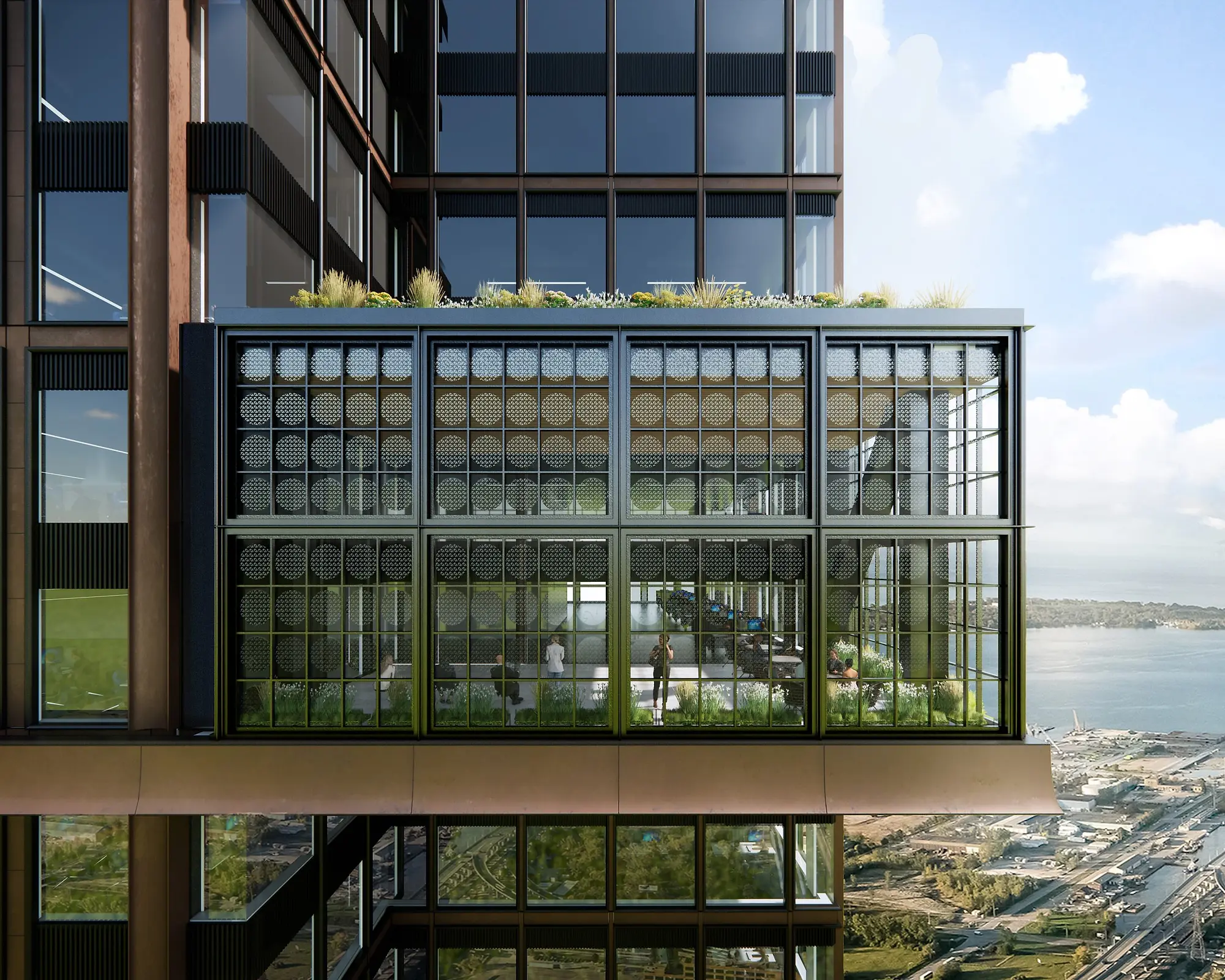East Harbour 1B (This looks very prelim still)
Source:
https://www.kpf.com/project/east-harbour-1b
The first office tower of the East Harbor mixed-use development, building 1B sets the stage for the transformation of the former industrial site into a transit-connected, walkable neighborhood minutes from downtown Toronto.
Rising 45 stories, East Harbour 1B is the tallest tower within its 15-building, 38-acre, mixed-use district, making the project a notable addition to the city’s expansive skyline. Redefining the city’s workplace, East Harbour 1B provides Class AAA office, retail, and amenity space located within an efficient form that responds to its surroundings. Offering sweeping views from all sides, office floors overlook the waterfront and surrounding neighborhood, plans for which include a healthy mix of programs including residential buildings, retail spaces, and restaurants. The tower’s northwest corner is concave, allowing for more corner offices and meeting rooms, and includes multiple cantilevered sky-cubes. A textured, geometric façade and a material palette of dark metals and copper reference the site’s industrial origins.






