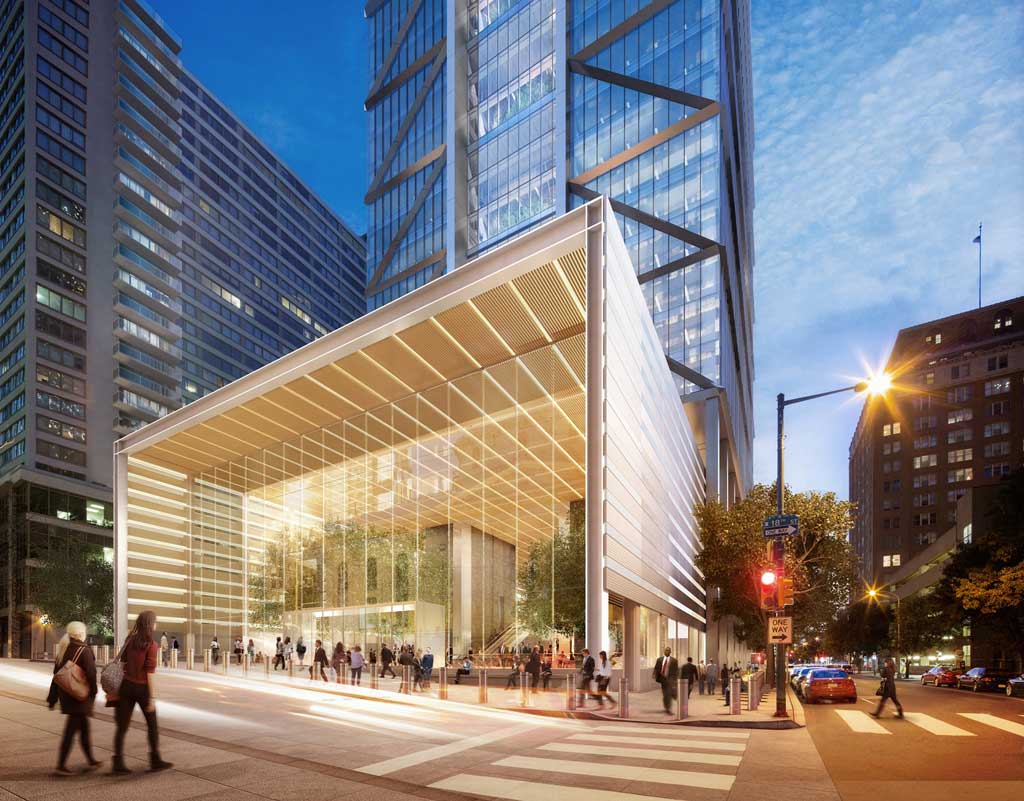Quote:
Originally Posted by ekt8750

Yes that beam is part of the roof of the atrium on the east side. This render is what it'll look like:

As you can see there's members in there that won't be supported by the core of the structure and that's why they need the temporary supports. |
--
It'll be very interesting to see how they treat the fenestration on that entrance since (firstly) glazing cannot be manufactured in that size and secondly, even with structural sealant between glass, they'll need additional framing or fittings. I'm sure the final result will be much different in aesthetics than the renderings present.
My hunch regarding the temporary shoring is similar - probably there to help support the steel framing for the roof (may also assist with installation of the soffit too).



