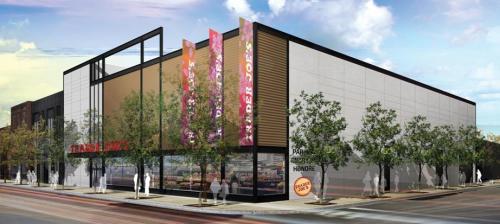Quote:
Originally Posted by ardecila

Thanks for the visual reference. Indeed there was a change. But the earlier (colorful) design was for the Trader Joe's proposal that failed, no? That zoning amendment never passed City Council, so this current proposal is being built as-of-right under the older zoning of B3-3.
I still wouldn't call this a bait and switch, the community never approved the larger all-glass version.
|
No, that wasn't the TJs.
This was.

Curiously, the two white sports cars parked every other proposal are not in front.
First it was this.

After negotiation with the EVA it was downsized to 4 stories.

Smith got his letter of approval from the EVA and a type 1 change.
http://chicagocouncilmatic.org/legislation/1108663
Smith applied for a permit but LETY (his ground floor tenant) Backed out and the project stalled Then TJs came in and Smith had a new proposal. The TJ one was turned down. TJs backed out.
The TJ building could have been built under the old zoning. Smith could have let it revert and built as of right, but that would have meant the vacant land would have a significantly lower appraisal value.
Just before sunset of the Type 1, Smithfield applied for a new permit for the Tip-up.



