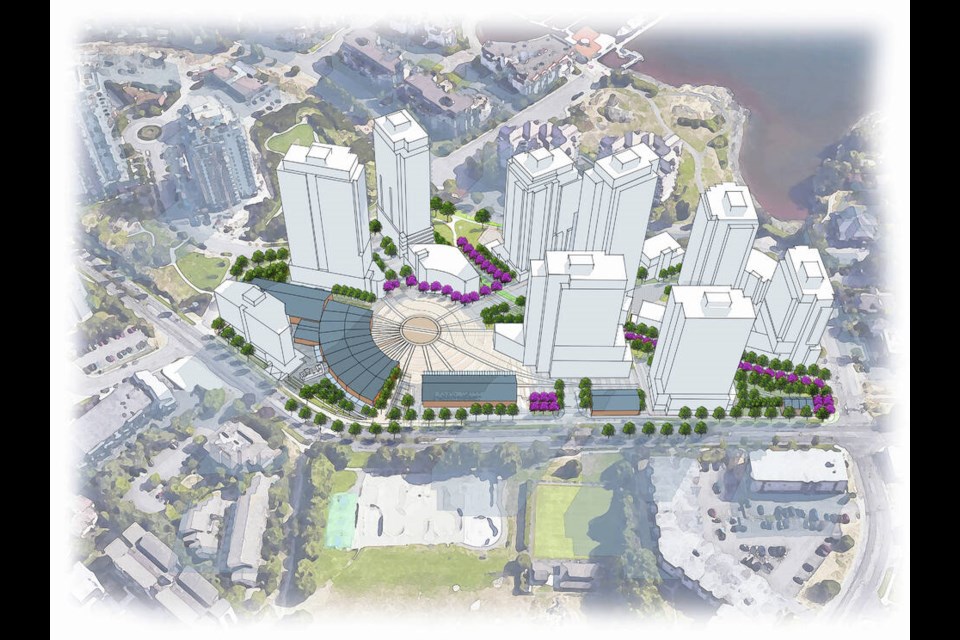This looks very promising for for Victoria - approved.
--
The Roundhouse project in Vic West, which has been in the works for more than 15 years, will get a chance to deliver its promised 1,870 residential units and commercial space after Victoria council approved rezoning and amendments to the official community plan at a public hearing Thursday night.
While a number of councillors expressed misgivings with the proposal, noting it was far from perfect, council ultimately voted 7-2 in favour of third reading of the bylaw amendments.
The bylaws will be adopted at a later date, after concerns about the impact of the height of the development may have on the Inner Harbour airport have been addressed in consultation with Transport Canada.
Only councillors Stephen Hammond and Marg Gardiner voted against.
The approval means proponent Focus Equities will have the zoning it needs to move forward with a project that envisions nine buildings ranging in height from 10 to 32 storeys at 251 Esquimalt Rd., 210 Kimta Rd. and 355 Catherine St.
The project anticipates 1,870 residential units, including 215 units deemed affordable, 70,000 square feet of commercial space and the remediation and renovation of existing heritage buildings on the site.
 https://www.timescolonist.com/local-...roject-8165779
https://www.timescolonist.com/local-...roject-8165779



