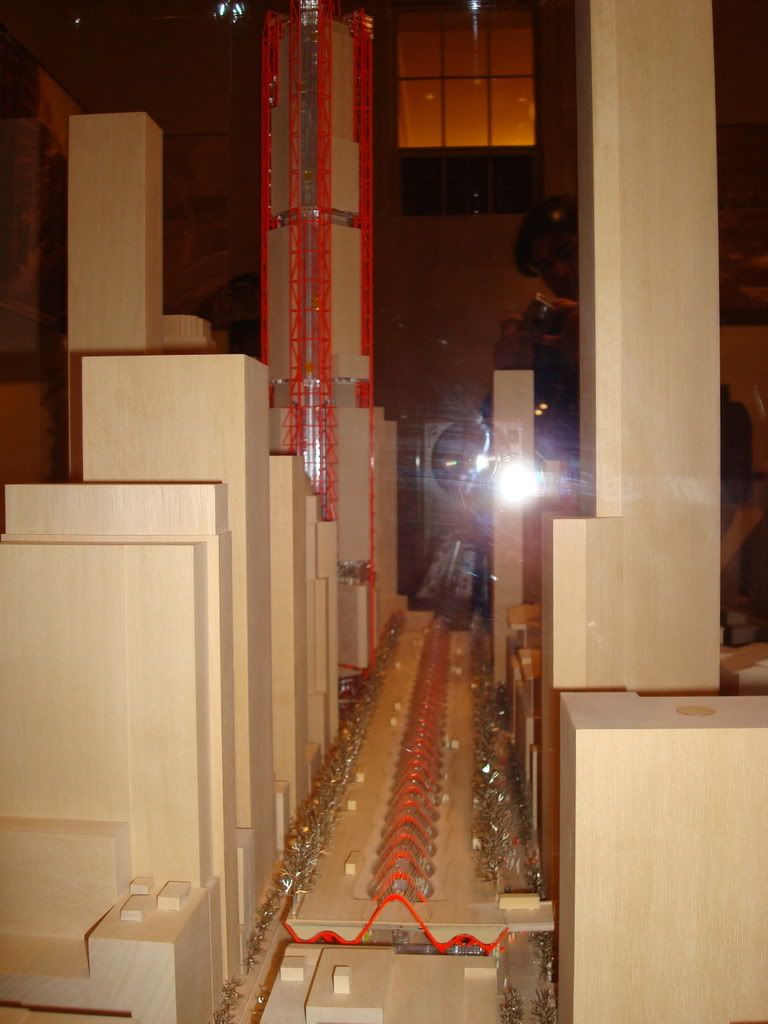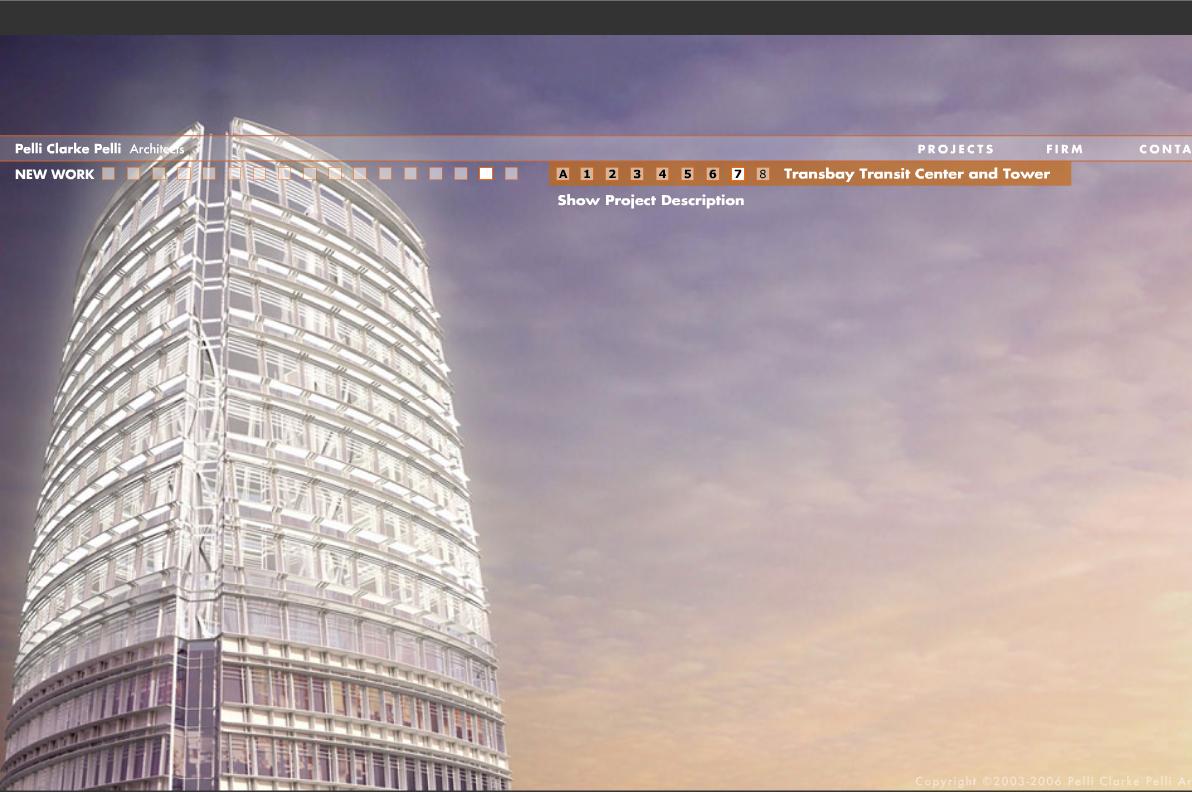
Here's the Rogers design. Note the tree-lined Natoma with little red specs I think are supposed to be umbrellas over tables for al fresco dining:

You can see it even better here:

Here on the SOM design, Natoma also seems to be pedestrian but without the trees:

I looked through the first 70 pages of the thread without finding the rendering of Natoma-as-ped-mall I remember but a lot of those old image links now no longer work. I did start to wonder whatever happened to Tyler82, though.
PS: Note this rendering of the "unoccupied" top 200ft of the Pelli tower design:




