Thanks for the feedback guys, happy to be back!
Quote:
Originally Posted by AnthonyHarding

I'd love to see you develop other cultural buildings like museums, a central library, or maybe even a stadium in the middle of the city.
|
They are on the way! I'm planning on putting a library east of Downtown, a couple of museums within Artillery Park. I intend on putting a Baseball Field and Football Stadium across the river with views of the skyline (similar to Pittsburgh) in the city of Jefferson although that area probably wont materialize for a while. I haven't decided where I'm putting the Basketball Arena but I'm thinking it'll be in Uptown.
~~~
I'm excited to introduce the
Staunton Civic Opera House! I've had a vision for this building for years and I'm so happy to finally see it completed. The Staunton Civic Opera House was constructed in 1926 and is part of the grand Master Civic Center plan which includes City Hall, the Society Center, and the Supreme Courthouse. It was the largest opera house in the world at the time of it's completion and is easily recognizable in the skyline with it's iconic beaux-arts twin towers.
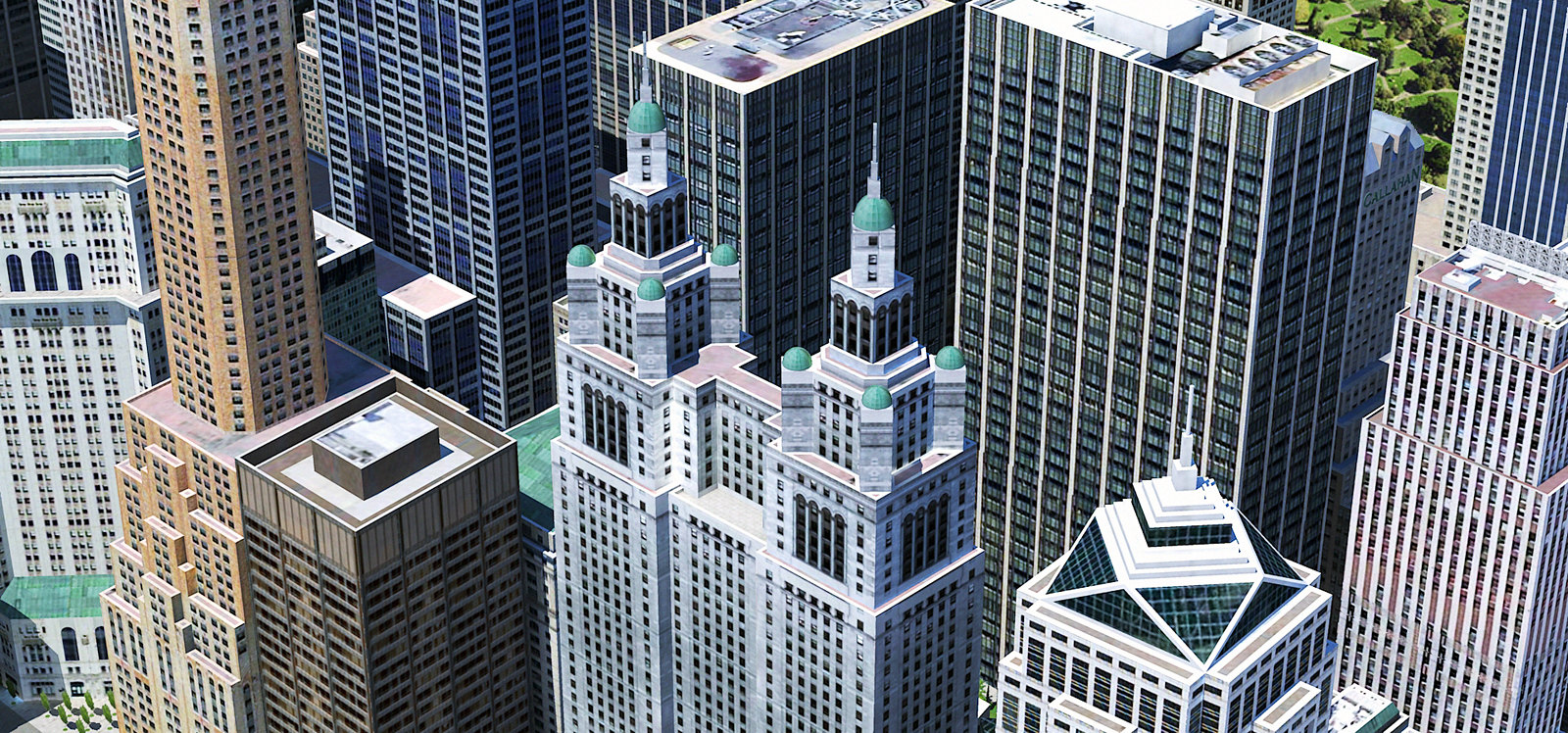
Next door to the Civic Opera House is the
Woodrow Wilson U.S. Courthouse, completed in 1991. The postmodern tower's design was based off of the nearby Staunton Supreme Courthouse which has yet to be modeleted.
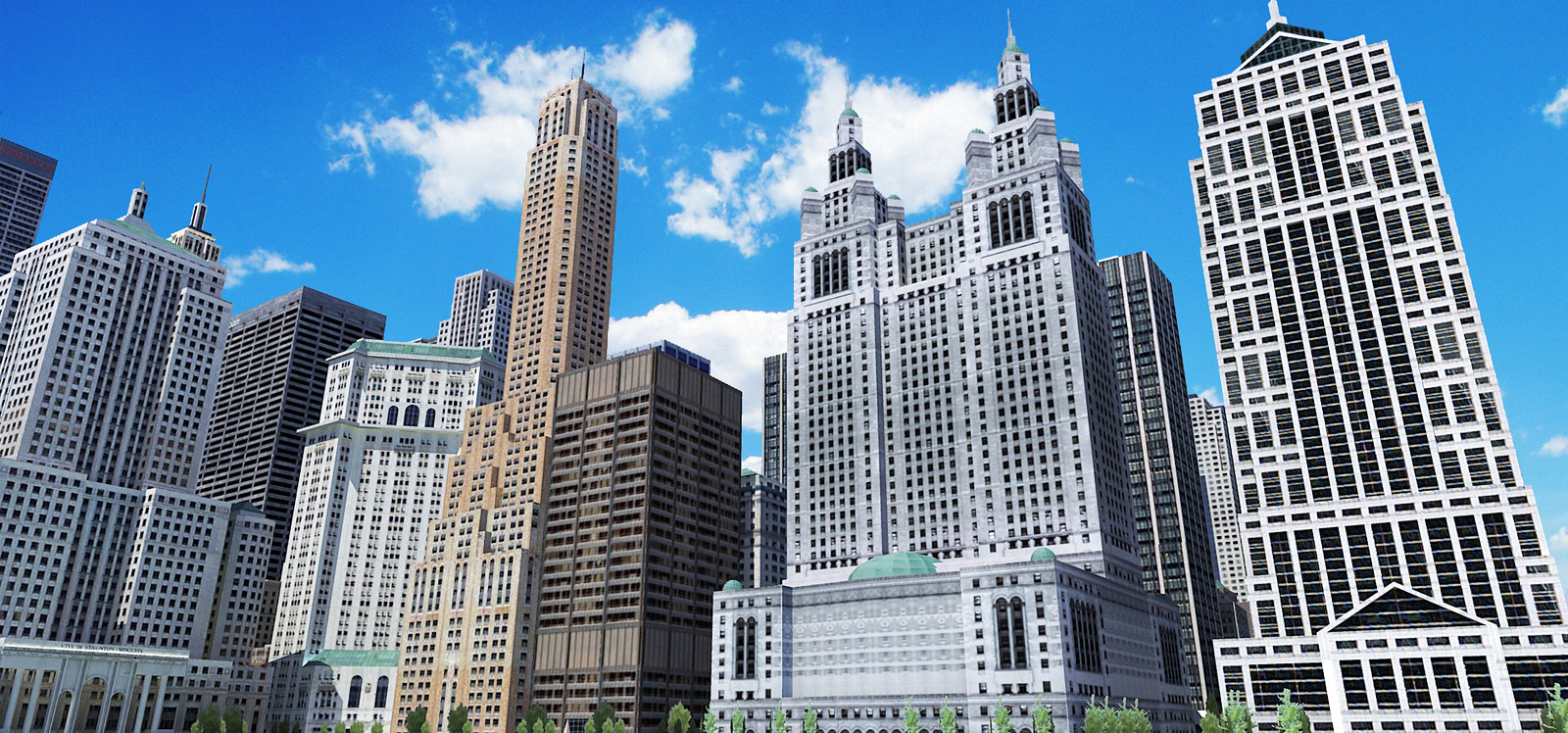
Staunton's grand Civic Center is finally coming together. The eastern and southern sides are done but the three northern blocks remain empty. The Supreme Courthouse, Metropolitan Correctional Facility, and Federal Courthouse are the final buildings left to be modeled. The buildings surround a three block long park known as
Farley Square. West of the Civic Center will be the Staunton Music Center which will be a mix of the Los Angeles Music Center and New York's Lincoln Center.
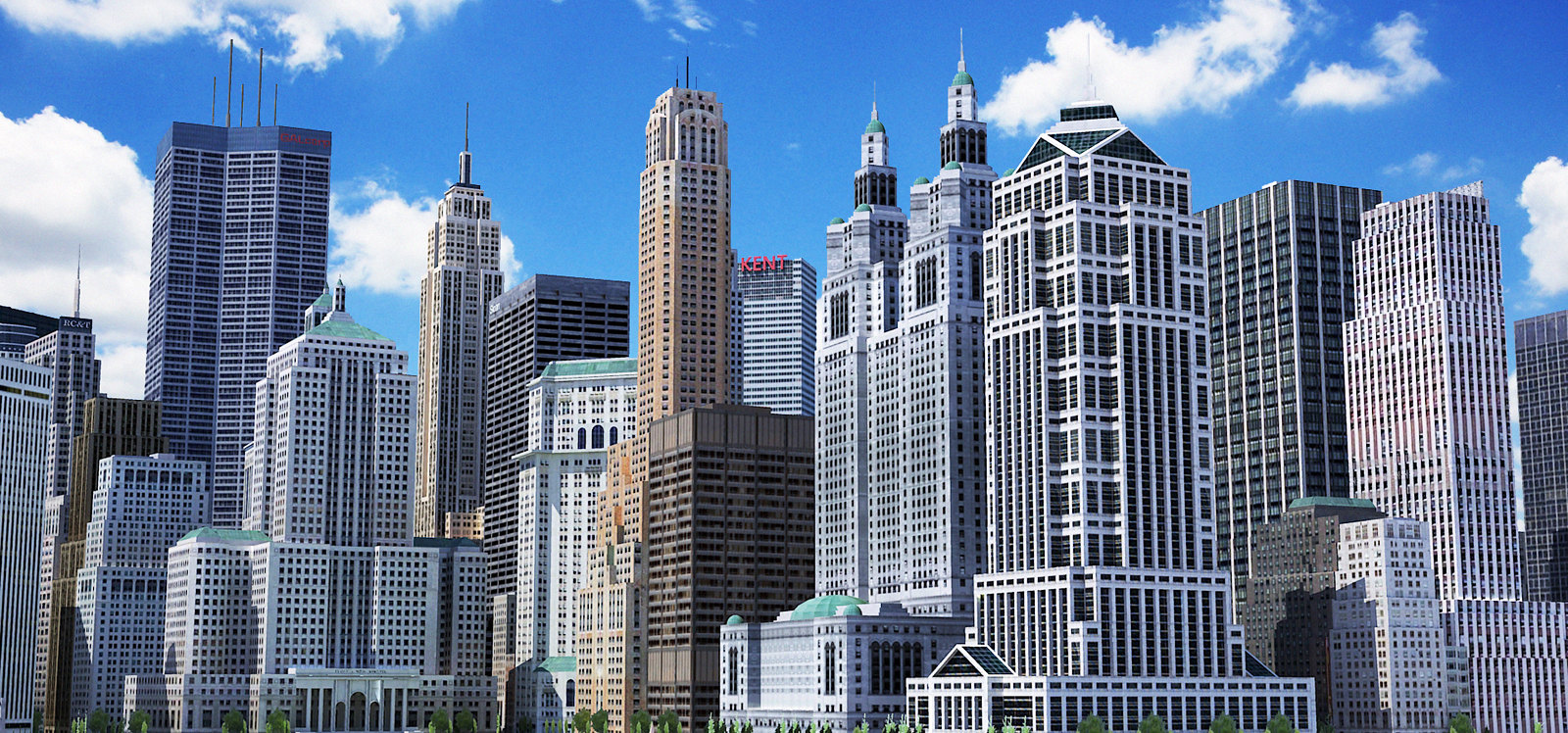
Staunton viewed from the South River, the skyline is slowly marching west towards Uptown. The buildings to the left are the first blocks of Staunton's premiere shopping district known as the Westly Center. The building with the vertical lines is
Pollard's Tower, an upscale condominium completed in 1989. The development was controversial for it's partial reclad of the
Pollard's Department Store Building, the largest department store in the city. Residents enjoy sweeping views of Artillery Park and Jefferson. The two pre-war buildings next to Pollard's are the
Hepburn Hotel (1926) and the
Adler Tower (1928).
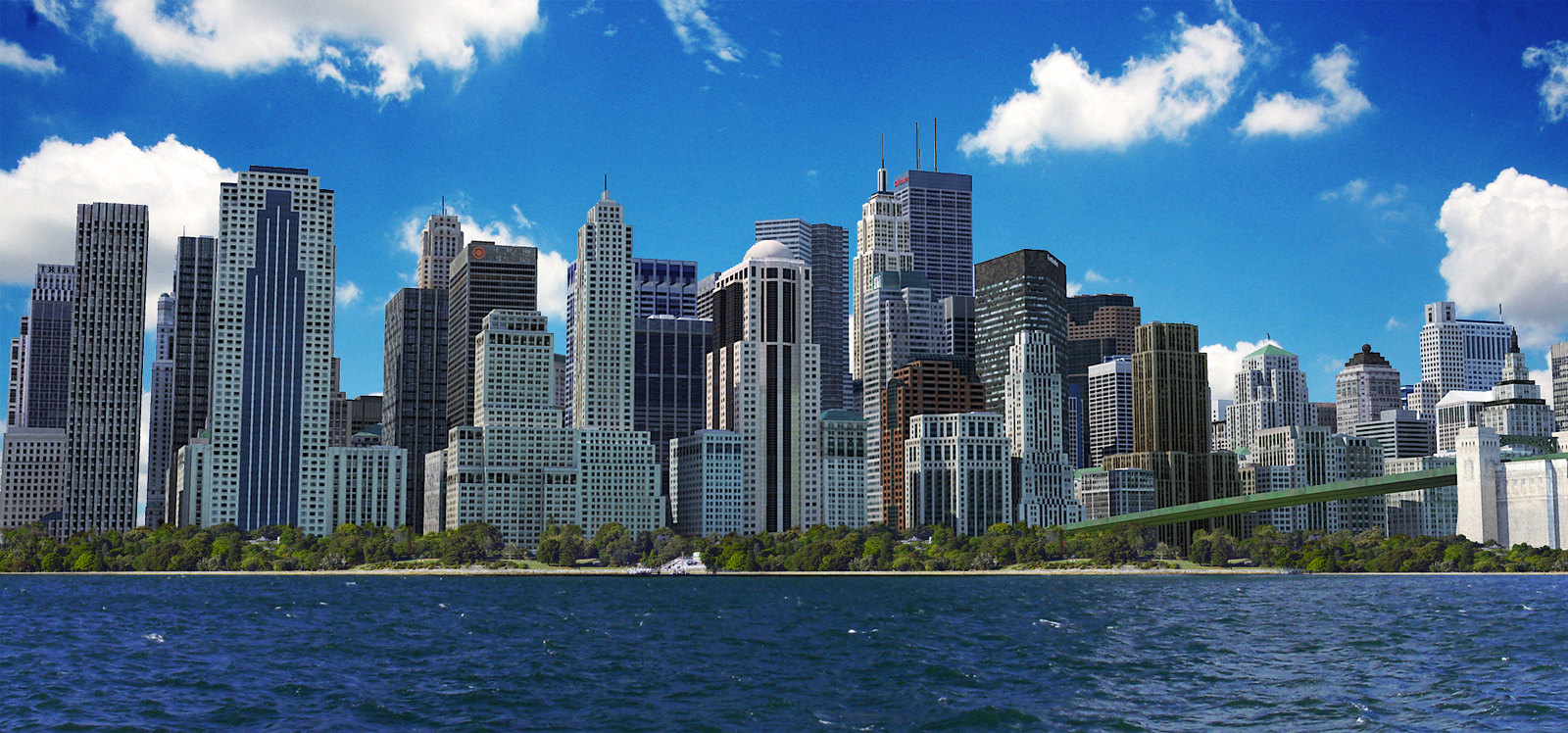
Staunton as seen from the
Staunton Bridge, one of Staunton's most iconic and photographed views. The bridge leads down to Allied American Avenue which divides downtown to the right and midtown to the left.
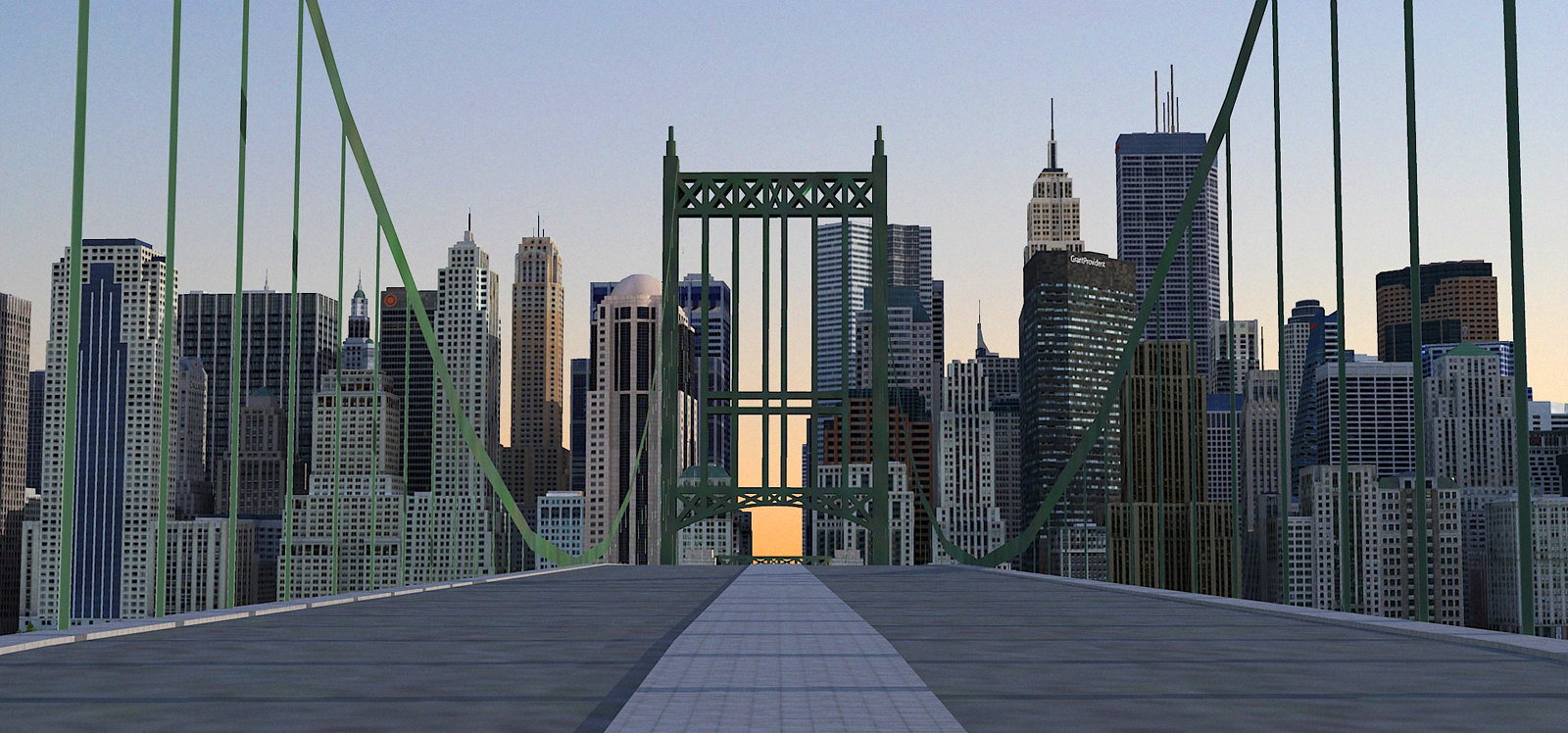
As the sun sets on Staunton we see the imposing
King Media Building (1963) with it's smaller counterpart the
Roth Center (1960) behind it, a building home to many of Staunton's largest law firms. To the left is the
Staunton Tribune Building (1931), home to Staunton's largest newspaper publication. The smaller prewar buildings right of King Media are the
Callahan Tower (1927) and
The Bogart Hotel (1929). The large black box right of these buildings is the
Orange Financial Center (1970).
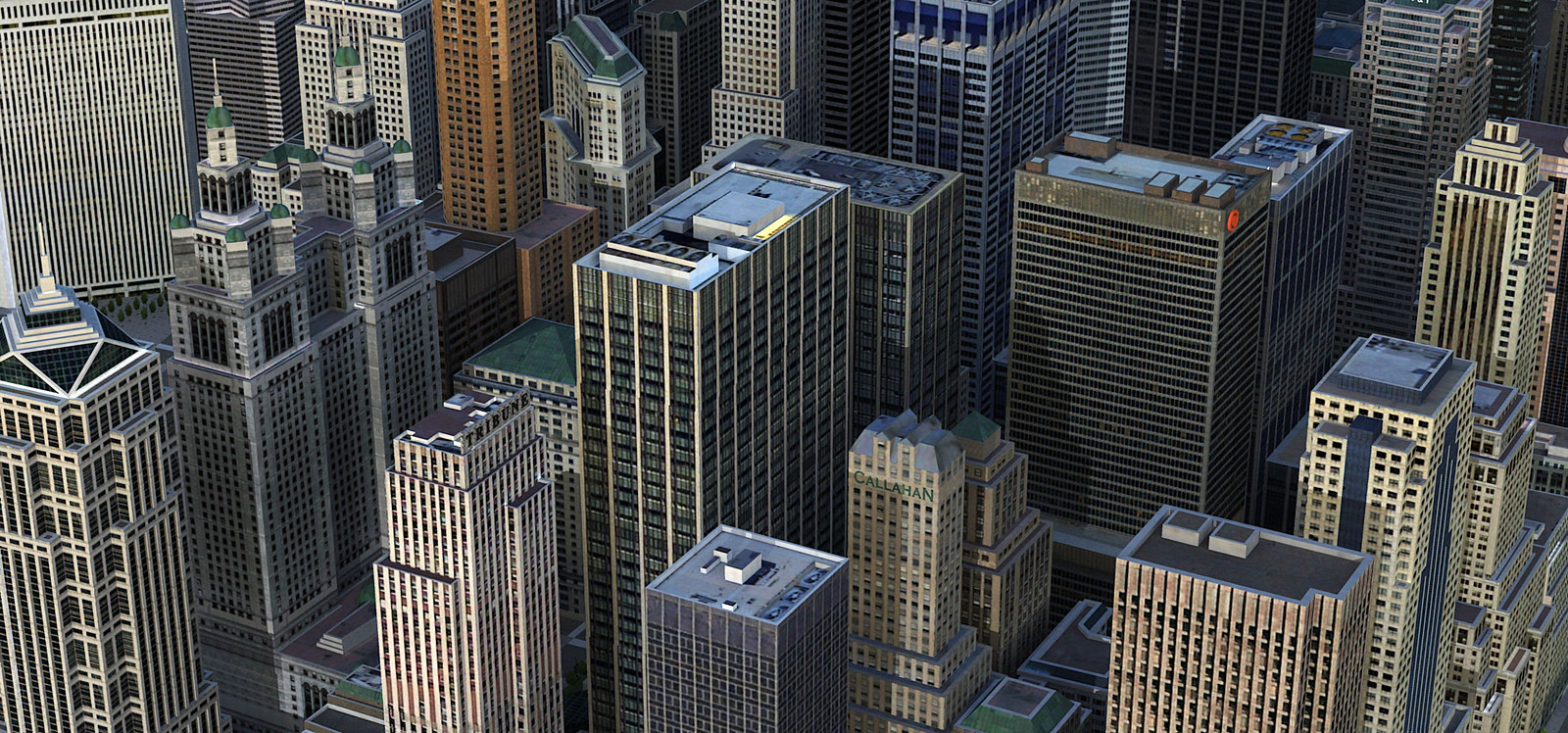
I've started the groundwork for uptown.
Uptown will feature a smaller business district,
Staunton Square (Staunton's equivalent of Times Square),
Westly Center (shopping district), and
Artillery Park West (luxurious residential district). While I'm eager to get started on uptown there are still 50+ lowrise blocks to be modeled on the downtown peninsula. I'm hoping since they are mostly lowrise areas I'll be able to get through them quickly!
Stay tuned!



