NOTE: Updated as of December 18, 2009.
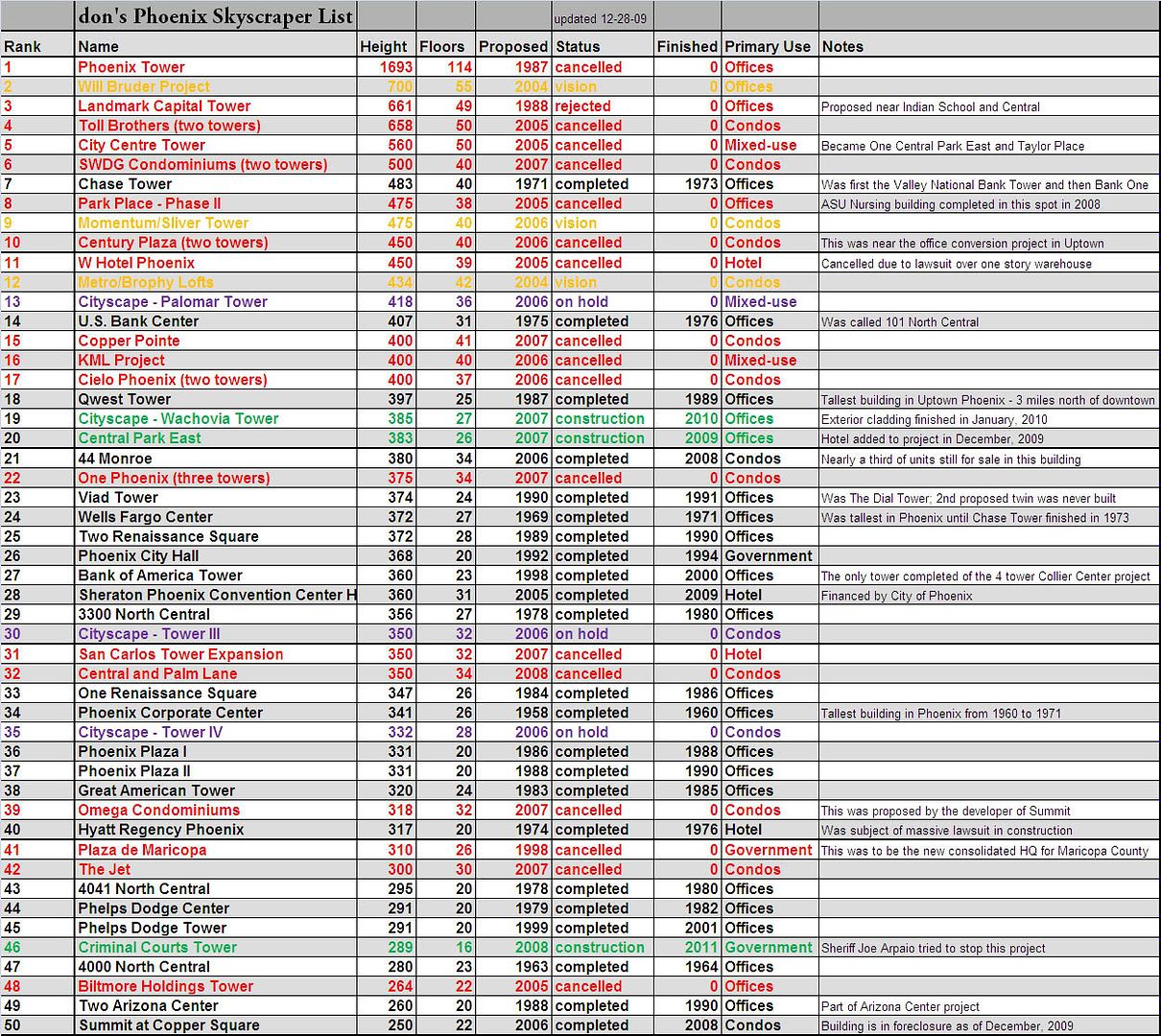 PROPOSALS, CONSTRUCTION AND RENDERINGS
PROPOSALS, CONSTRUCTION AND RENDERINGS
1. Will Bruder "Vision Project" in downtown - first introduced in 2006.
never a real project
700+ feet, 55 stories
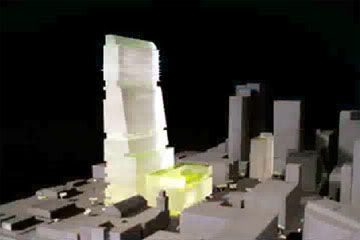
2. Toll Brothers (2 residential towers) near Thomas & Central, proposed 2005 -
cancelled.
658 feet, 50 stories
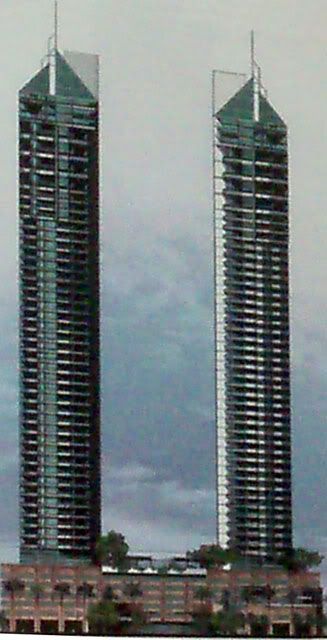
3. SWDG Condominiums -
cancelled.
500 feet, 40 stories
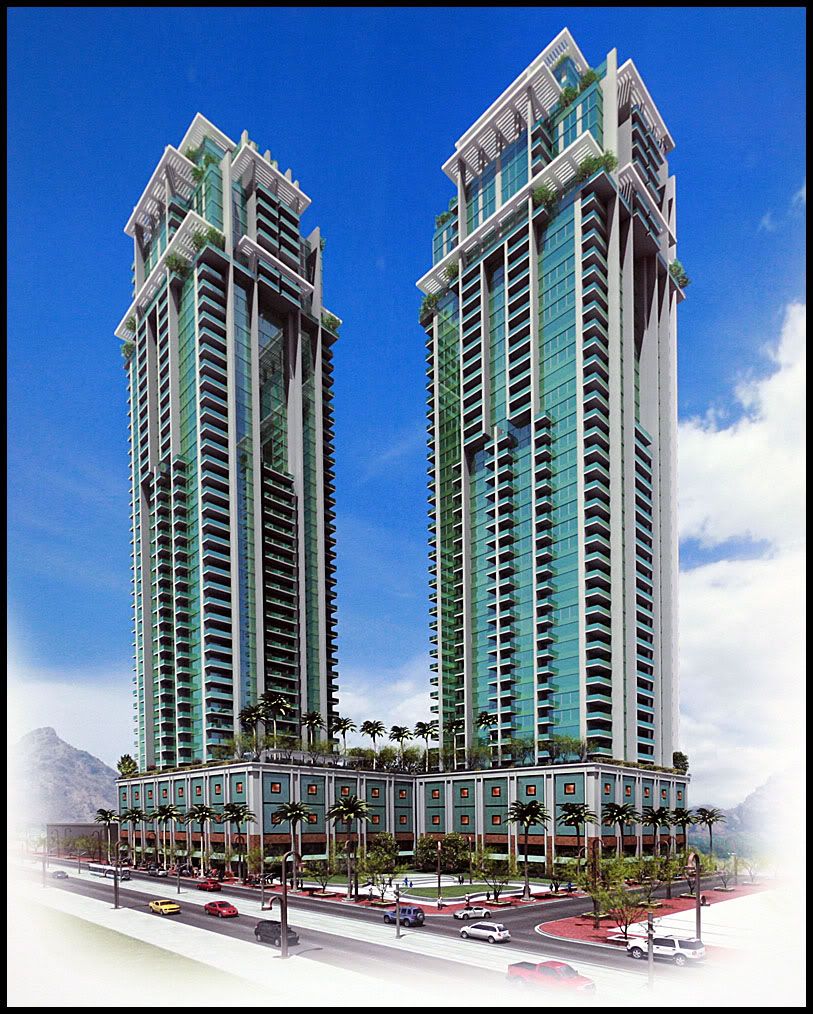
4. Park Place, Phase II - office tower - first announced in 2005 -
cancelled.
475 feet, 38 stories

5. Momentum (Sliver) Tower.
never a real project
475 feet, 40 stories
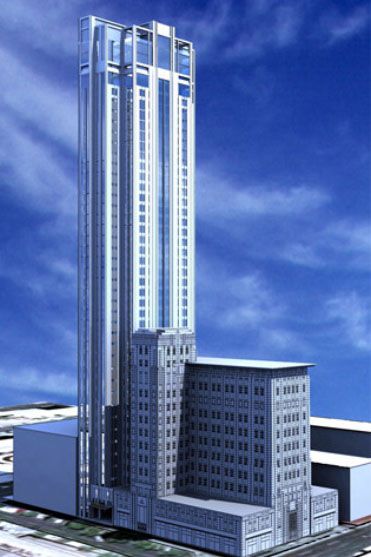
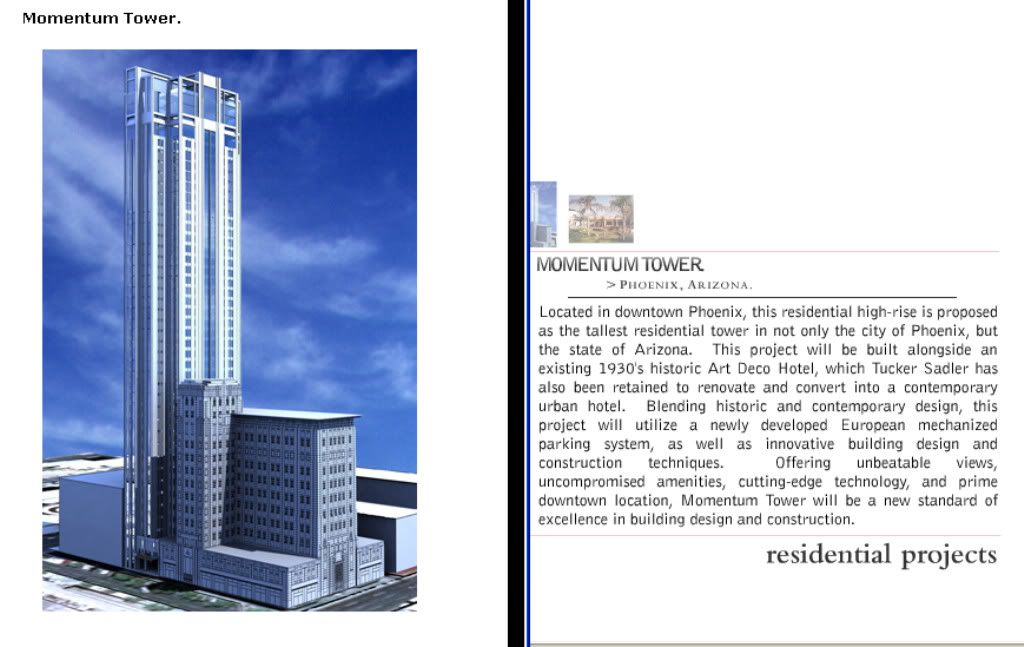
6. Century Plaza, Phases II and III -
cancelled.
450 feet, 40 stories
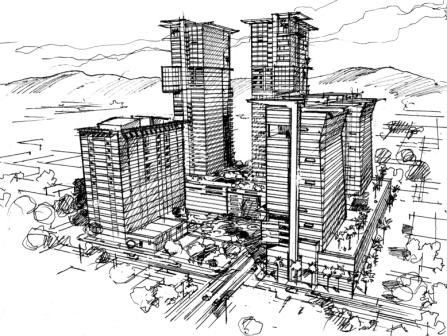
7. W Hotel & Residences next to U.S. Airways Arena -
cancelled due to lawsuit.
450 feet, 39 stories
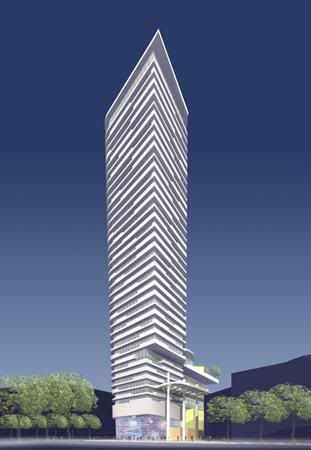
8. Metro (Brophy) Lofts near Highland & Central, proposed 2004 -
never a real project.
434 feet, 42 stories
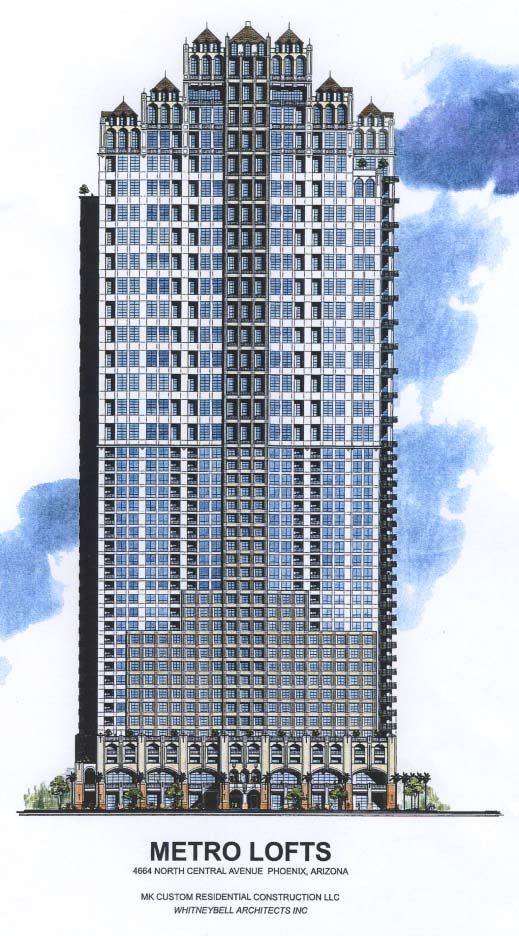
9. Cityscape, massive mixed-use project with 4 towers at Central & Jefferson - announced February 2006
418 feet, 36 stories (Phase II - Palomar Tower mixed use - core stopped at three stories; on hold now)
385 feet, 27 stories (Phase I - Wachovia Tower - nearing completion)
350 feet, 32 stories (Phases III and IV - on hold now)
332 feet, 28 stories (on hold)

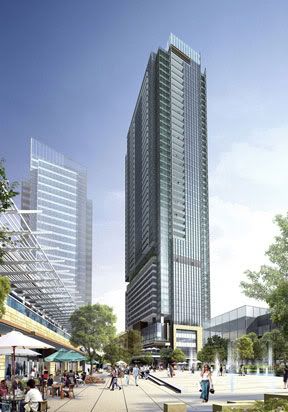
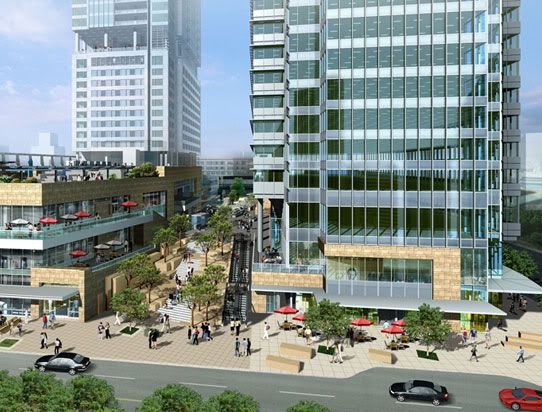
10. Copper Pointe - proposed condominium project near 3rd Avenue and Van Buren -
cancelled
400 feet, 41 stories
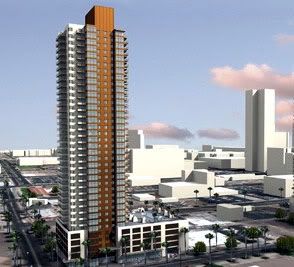
11. KML Project - rumored mixed-use project first announced in 2005.
Cancelled.
400 feet, 40 stories
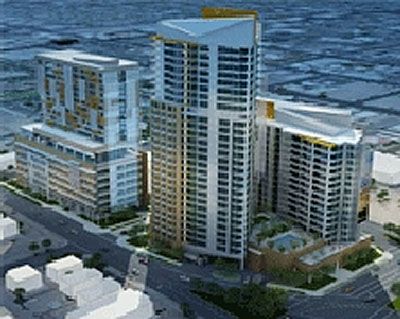
12. Cielo Phoenix - two phased twin condo project.
cancelled)[/b]
400 feet, 37 stories
13. Central Park East - approved office tower -
nearly completed.
383 feet, 26 stories
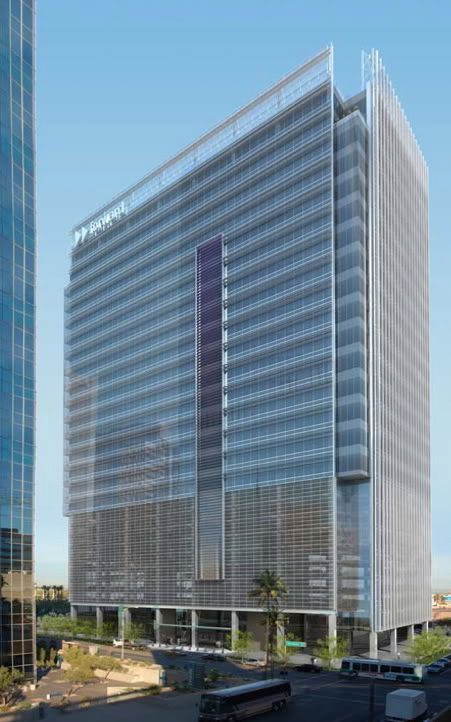

14. 44 Monroe - luxury condos -
Completed October 2008.
380 feet, 34 stories
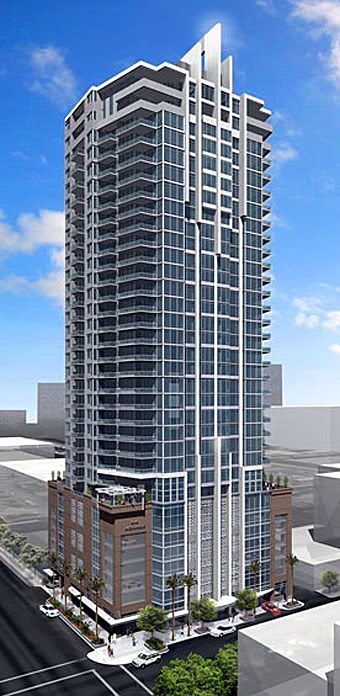
15. One Phoenix - 3 tower project on the NW corner of Mcdowell & Central -
cancelled.
375 feet, 34 stories
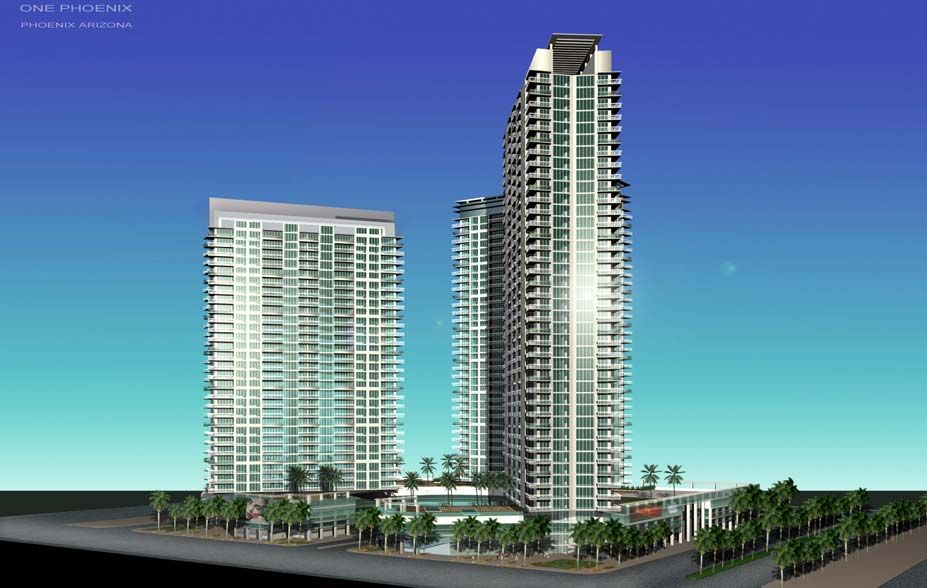
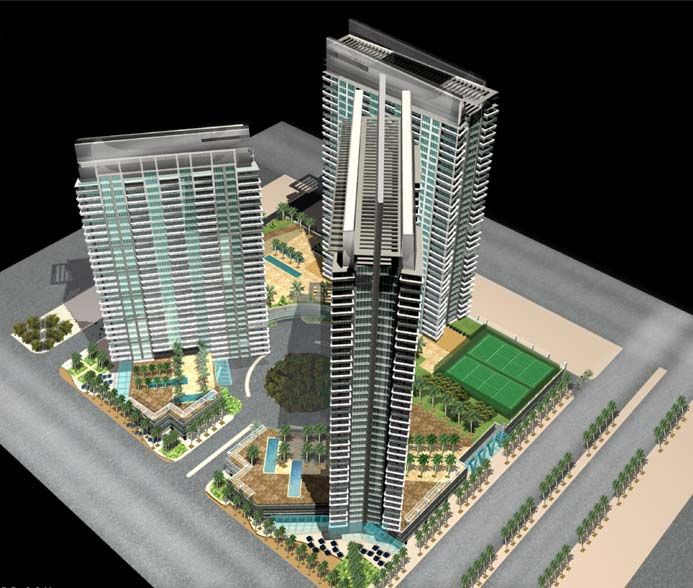
16. Phoenix Sheraton Convention Center Hotel -
completed October 2008.
360 feet, 31 stories

17. San Carlos Hotel expansion -
cancelled.
350 feet, 30 stories
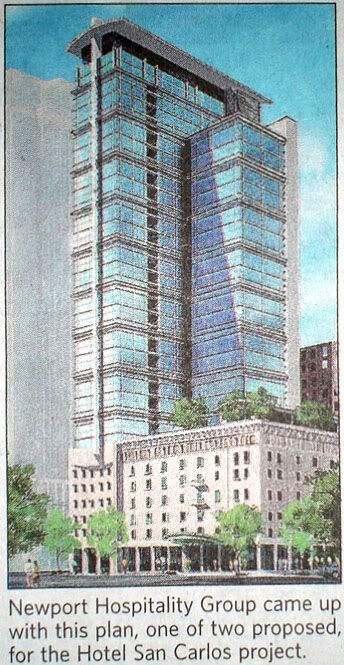
18. Omega - new Wallach condo tower just west of Orpheum Lofts - just announced 2007.
Cancelled.
318 feet, 32 stories
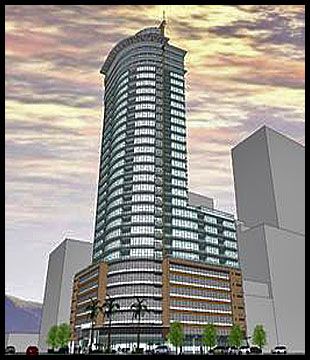
19. The Jet - condo tower just west of YMCA on 1st Avenue -
cancelled.
300 feet, 30 stories
20. Criminal Courts Tower - government project announced in 2008.
under construction.
289 feet, 16 stories
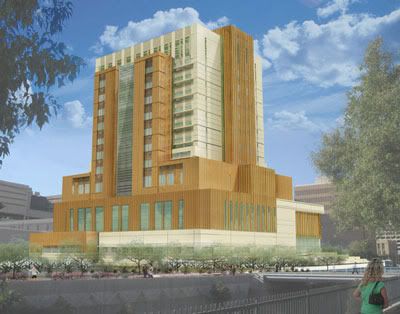
21. Biltmore Holdings Tower - office project announced in 2005 -
cancelled.
264 feet, 22 stories
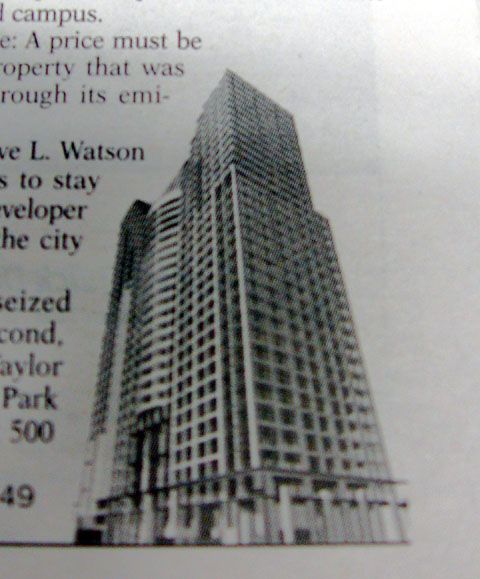
22. Summit at Copper Square -
completed September 2008.
250 feet, 22 stories

--don



