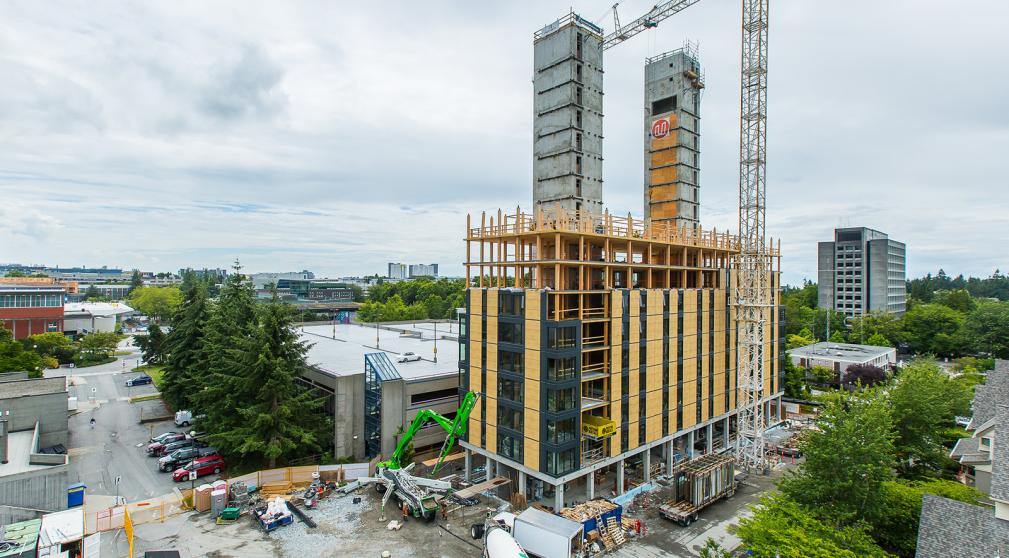The University of British Columbia has an 18 storey wood frame hall of residence called
Tallwood House. It has concrete core elevator shafts (Vancouver is in an earthquake zone) for seismic stability, but the rest of the building is built with CLT floor panels supported on glue-laminated timber and parallel strand lumber columns.

[UBC]
There's a 17 storey social housing building and community centre under construction Downtown, with the same construction technique, and an 8-storey non-market housing building under construction in Grandview in Vancouver

[
City of Vancouver]
There are several woodframe office buildings proposed in the city, and the first to get built is next to a SkyTrain station in East Vancouver (now confirmed as the new HQ for provincial insurer ICBC). It doesn't have a concrete core: "The honey-combed-shaped timber frame is a perimeter-braced seismic structure that connects with four internal cross-laminated timber (CLT) shearwalls. This structural exoskeleton will be the tallest timber-braced frame in North America."

[
Changing City blog]



