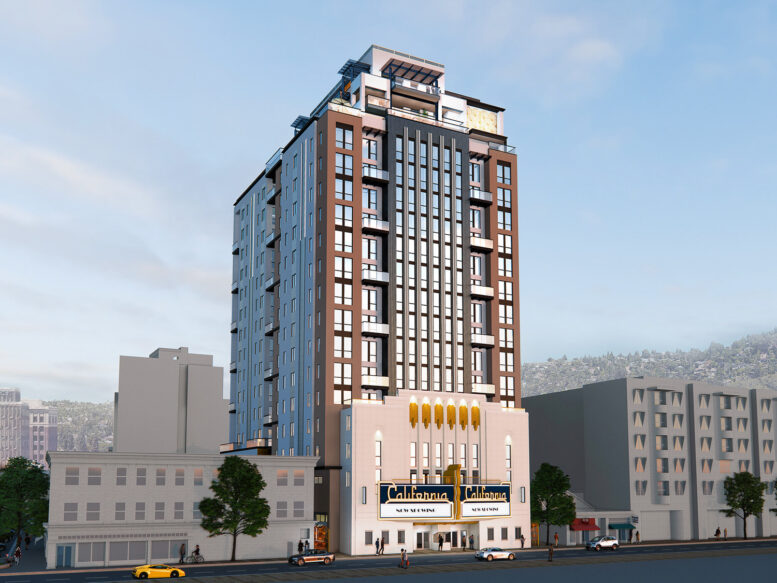An update! Also with updated renderings:
The updated specs for 2115 Kittredge St:
- 18 floors, 211 ft
- 211 units (133 studios, 66 2BR, 12 4BR)
- 22 of the units will be affordable
- 24,250 sq ft for the 325-seat theater
- Parking for 0 cars and 113 bicycles
The site:
https://maps.app.goo.gl/HFuf6GchN4Dk3xJo9
Quote:
City Rejects Appeal For 2115 Kittredge Street, Downtown Berkeley

BY: ANDREW NELSON 5:30 AM ON JUNE 7, 2024
Berkeley City Council has rejected an appeal of 2115 Kittredge Street, the proposed 18-story apartment tower to rise above California Theater in Downtown Berkeley. The project requires partial demolition of the 1914-opened theater, retaining the facade and bringing a new live performance space below over two hundred new apartments. Gilbane Development is responsible for the project.
...
The appellant’s primary argument was that the application did not qualify for infill categorical exemption from full CEQA review. During Tuesday’s public meeting, the City Council sided with the city staff and upheld the infill categorical exemption.
...
Studio KDA is responsible for the design. The exterior scheme is stylized with five golden fins rising above the Art Deco theater, taking inspiration from the historic facade. The gold fins will culminate on the 15th floor, while the top three floors will be set back with terraces, creating shared and private open space.
|
https://sfyimby.com/2024/06/city-rej...-berkeley.html
Updated specs and renderings
Quote:
Originally Posted by homebucket

|



