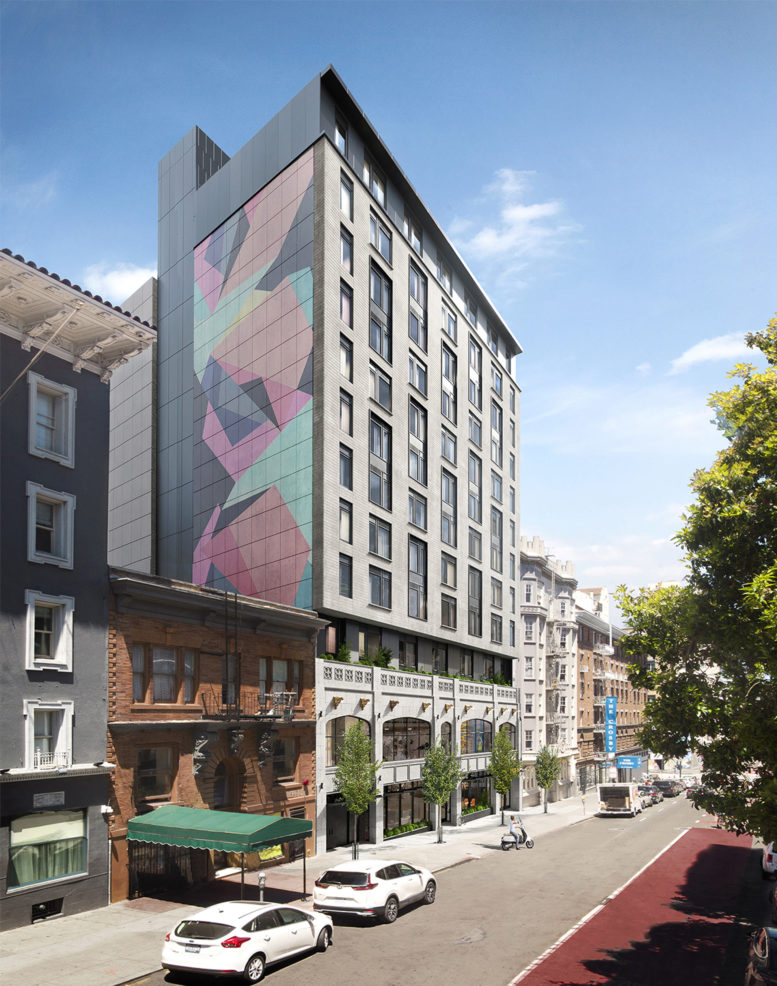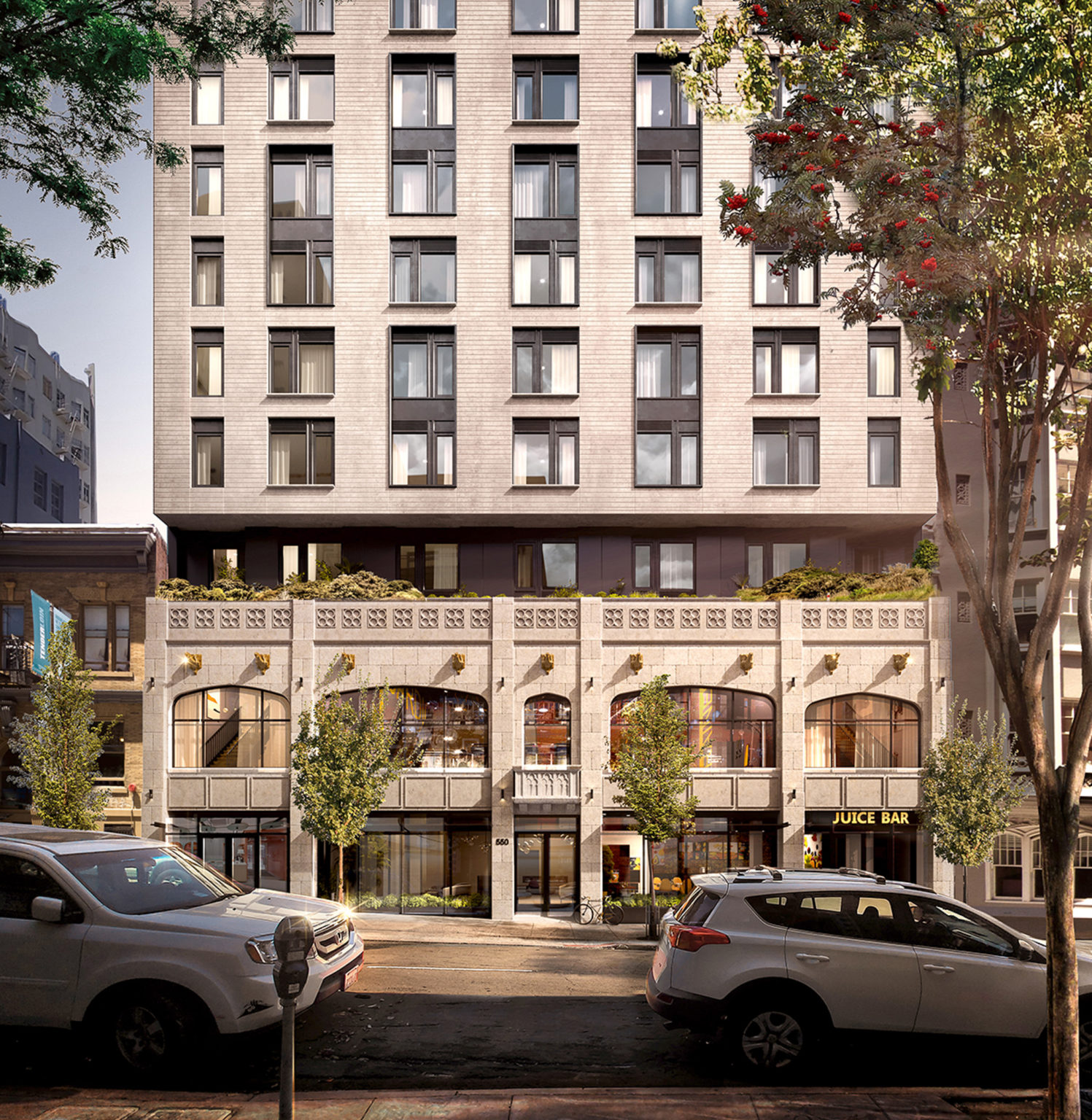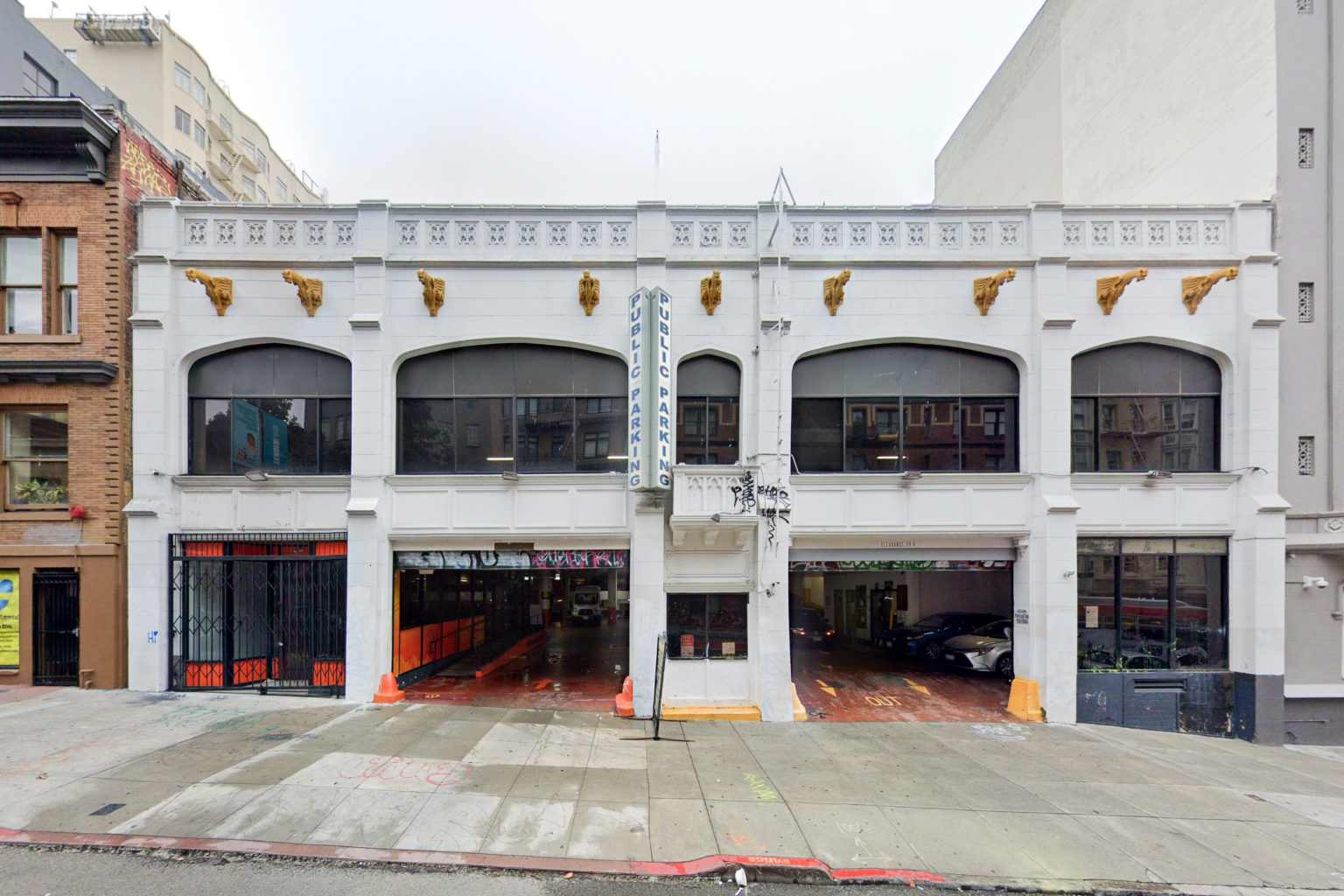 Posted Apr 6, 2022, 5:15 PM
Posted Apr 6, 2022, 5:15 PM
|
 |
Registered User
|
|
Join Date: Dec 2016
Location: San Francisco
Posts: 24,177
|
|
|
SAN FRANCISCO | 550 O'Farrell St. | 170 FT | 17 FL
Quote:
Demolition Permits Filed For 550 O’Farrell Street, Tenderloin, San Francisco
BY: ANDREW NELSON 5:30 AM ON APRIL 6, 2022
Demolition permits have been filed for the existing garage at 550 O’Farrell Street in the Tenderloin, San Francisco. The property will be replaced with a thirteen-story building with 111 apartments. The new addition is being designed by brick., an Oakland-based architecture firm.
The design will revamp the facade of the existing garage, repaint the gargoyles, and add floor-to-ceiling windows along with the street and second level. The third-floor wall will be set back, retaining prominence for the historic facade. The remaining tower will be cantilevered to partially cover this terrace, clad with a solid material to complement the existing garage’s facade.
Construction will rise 130-feet to yield 104,960 square feet, with 78,990 square feet of residential area, 5,650 square feet of communal open space, parking for 156 bicycles, and no vehicular garage on-site. Unit sizes will vary with 35 one-bedrooms, 62 two-bedrooms, and 14 three-bedrooms.
Of the 111 homes, 22 will be affordable housing units.
The property is located in the center of O’Farrell Street between Leavenworth and Jones Street. The project would rise to match the height of several existing buildings in its immediate vicinity . . . .
550 O’Farrell is owned by Sandhill O’Farrell LLC, a company owned by a Palo Alto-based individual. Presidio Bay Venture is sponsoring the development. Construction is estimated to cost $25.7 million.


[Existing garage]

|
https://sfyimby.com/2022/04/demoliti...francisco.html
__________________
Rusiya delenda est
|



