Masterplan in Saint-Ouen-sur-Seine, a suburb neighboring the 18th arrondissement, north of the central city.
It is fairly large, covers something like an area of 100 ha (250 acres). They've built over 50 buildings over the past 10 years, since 2013 and it keeps on going.
That means thousands of apartments, some office space and some retail at street level.
The masterplan is called "Docks de Saint-Ouen". It is being implemented on a former brownfield along the Seine river.
The new neighborhood is served by line C of the RER, lines 13 and 14 of the subway and a bunch of bus lines. So you probably don't really need to onw a car over that spot, though it all depends on your job or the place you work at. Some office parks are still poorly served by the transit system, especially to the west side of the metro area.
You're going to see about the political clash in architecture in this post, that's something striking in this case.
As an inner suburb of the so called "Red Belt" (ceinture rouge), Saint-Ouen used to be a working-class stronghold of the French Communist Party, as opposed to affluent Central Paris and the wealthy west burbs. But they elected a Conservative mayor in 2014, which drastically changed the design of their residential projects.
In 2020, the Conservative mayor lost the municipal election to a Social-Democrat, a guy of the center-left.
The town now seems to be gentrifying at a fast rate.
These were the earliest residential buildings completed 10 or so years ago. It's the local Socialist contemporary architecture.



I like this building.
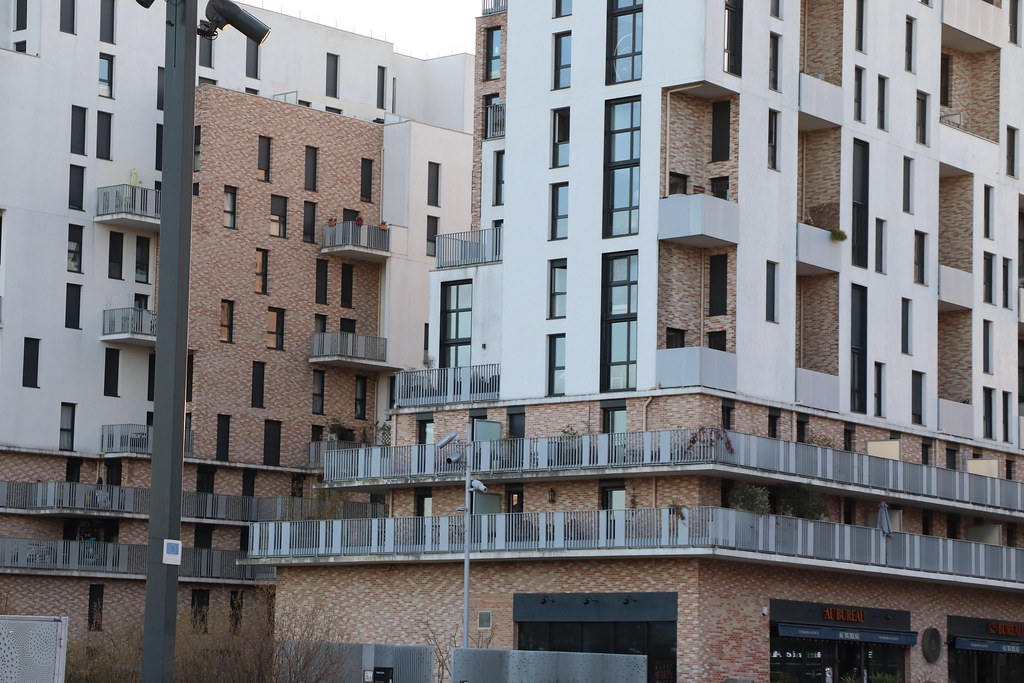

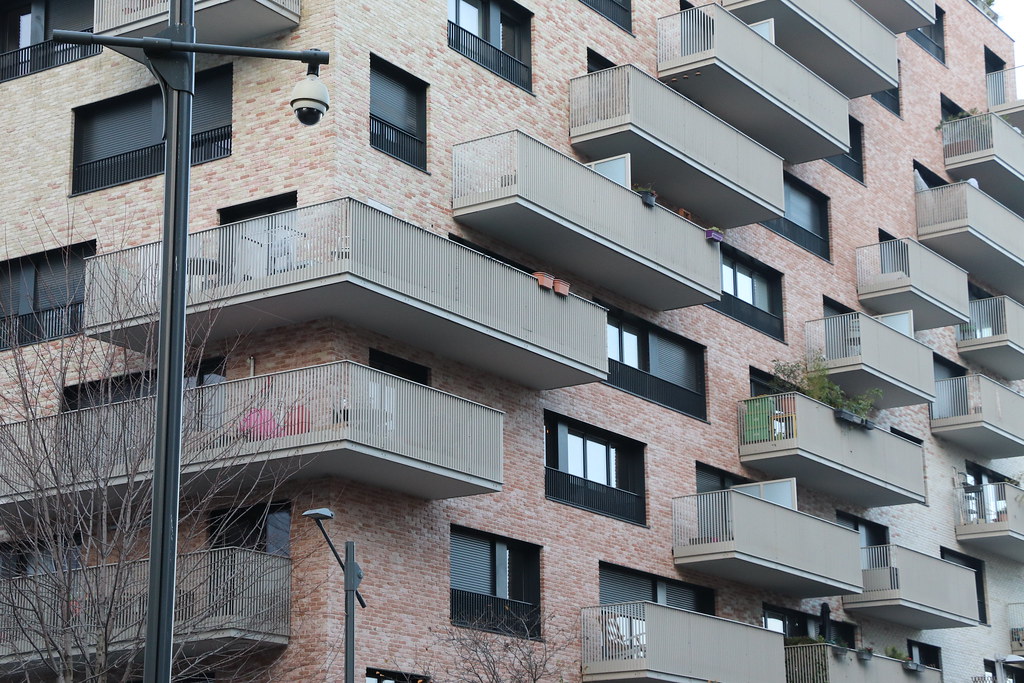
There are a square and a garden near the river. I took these pics early in the morning on a saturday, while it was freezing, so there was no crowd.
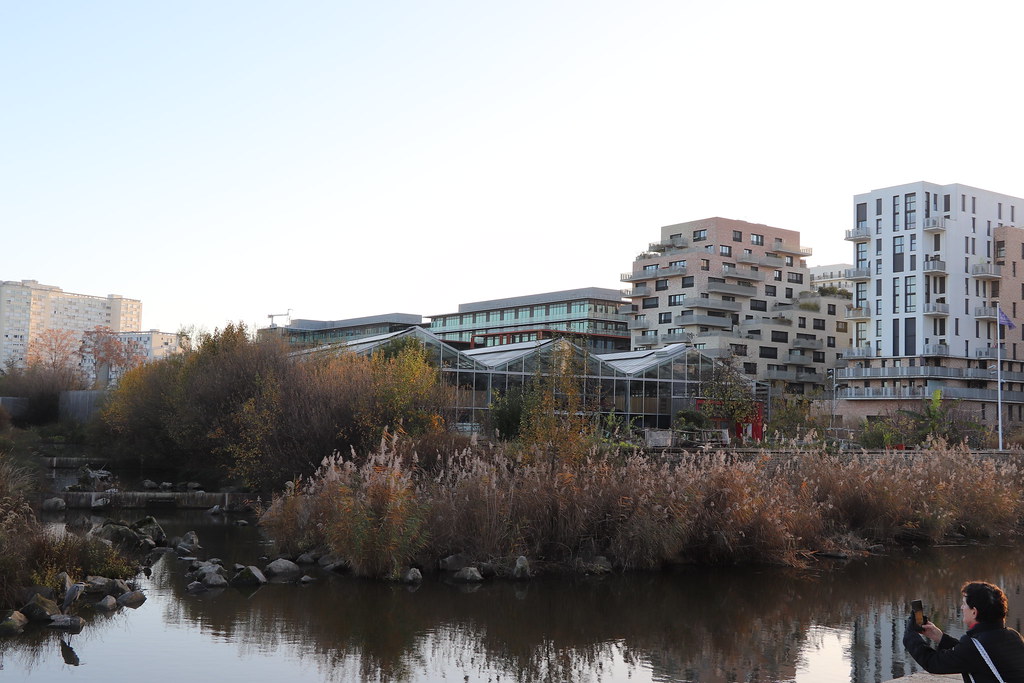

I think Alstom, the corporation that designs and manufactures trams and trains was the first to move in the new neighborhood in 2008.
These are their offices in a couple of buildings.

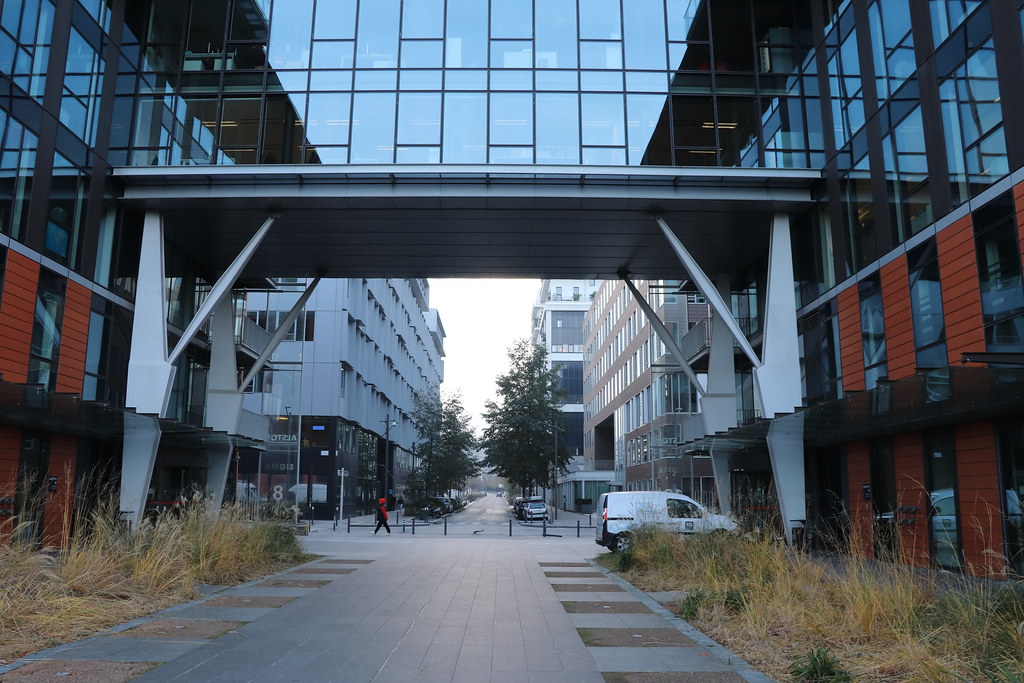


Back to residential buildings that mix market-rate and social housing apartments.
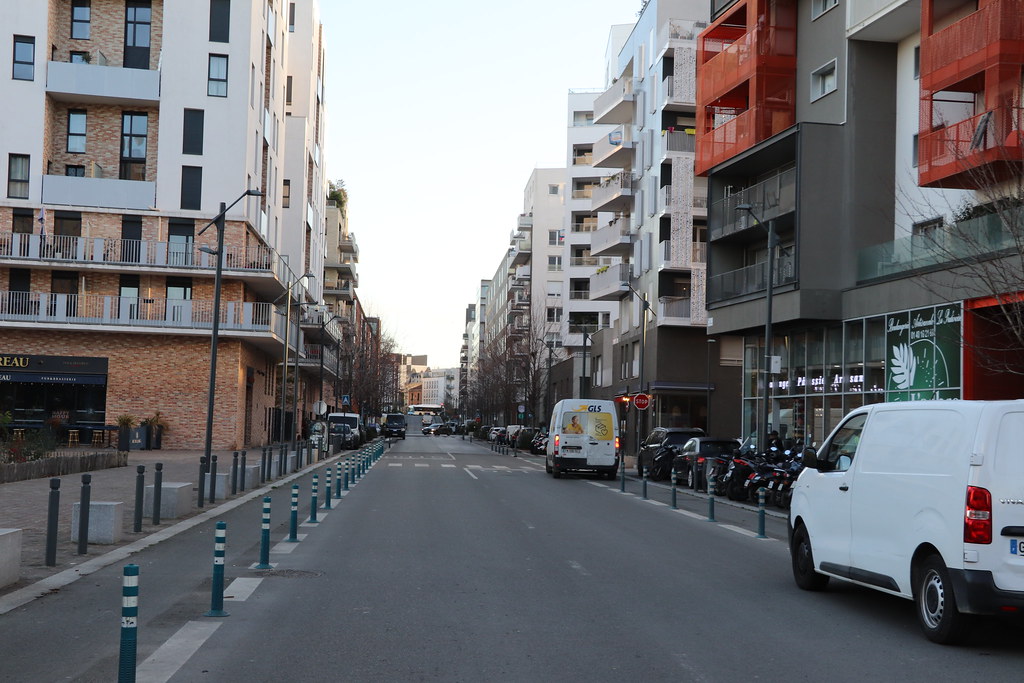





Elementary school of the neighborhood.
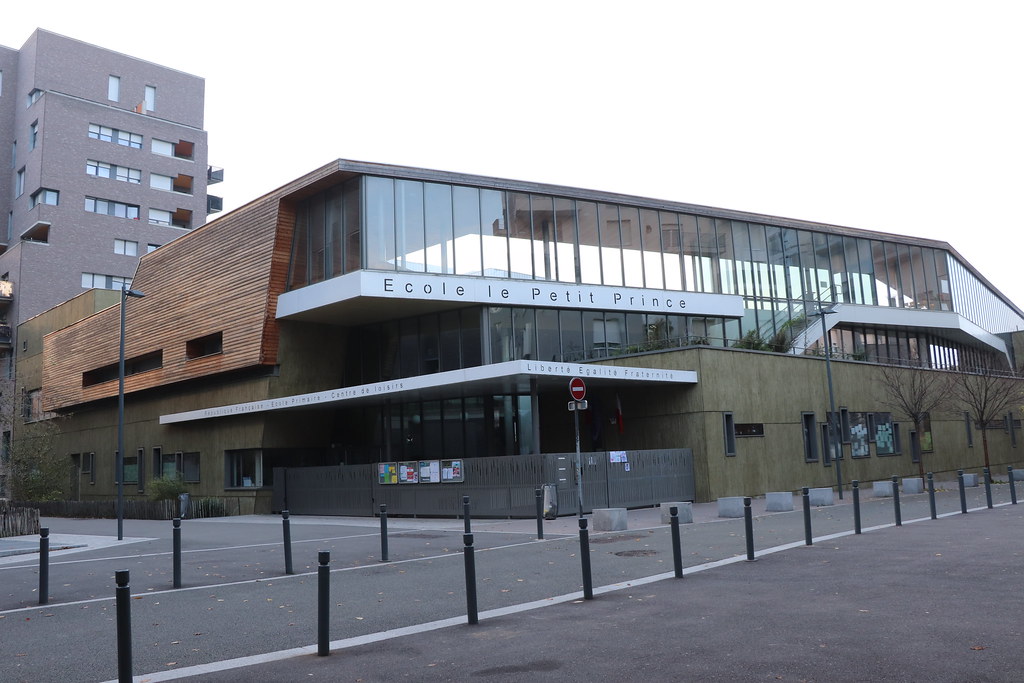


Office building.

The neighborhood is mixed-use, though mostly residential. The regional office market is bloated already, while we need more housing.
Howerever, the regional council (run by the Conservatives) has their headquarters in the neighborhood, near Alstom's offices.

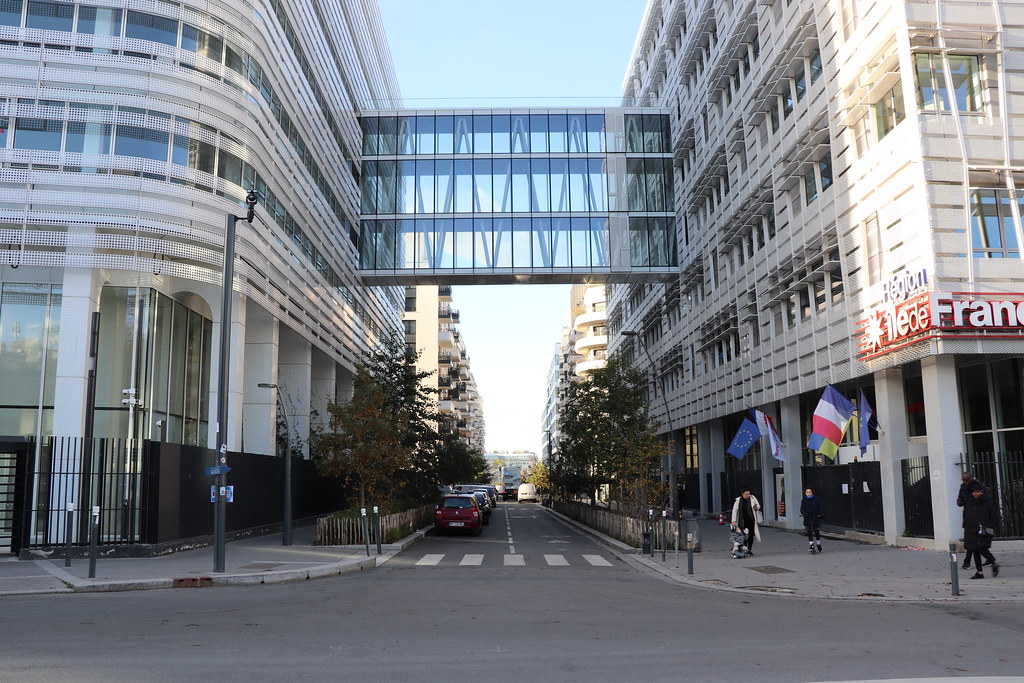

The tallest residential building of the neighborhood is stuck between Alstom and the regional council.


At the end of the alley above, there's this surface parking garage; something unusual in contemporary developments over here.


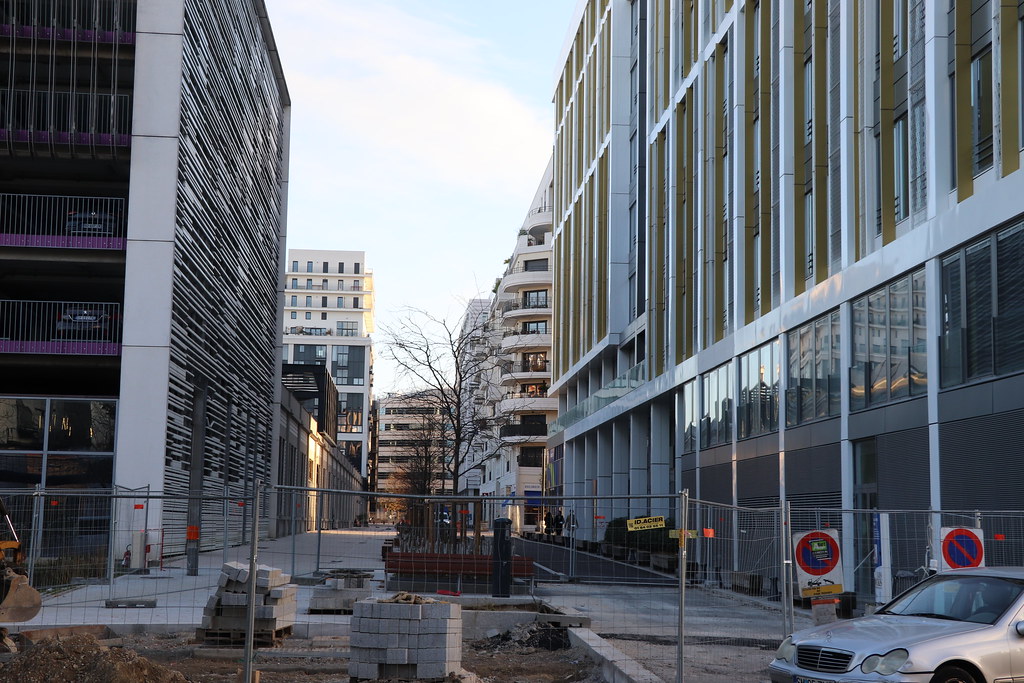
Now we're getting to the residential buildings that were approved when the town hall was Conservative.
Everything appears cladded in limestone, the most traditional material in this region and looks pretty much the same, in some sort of Neo-Deco style with loads of balconies.









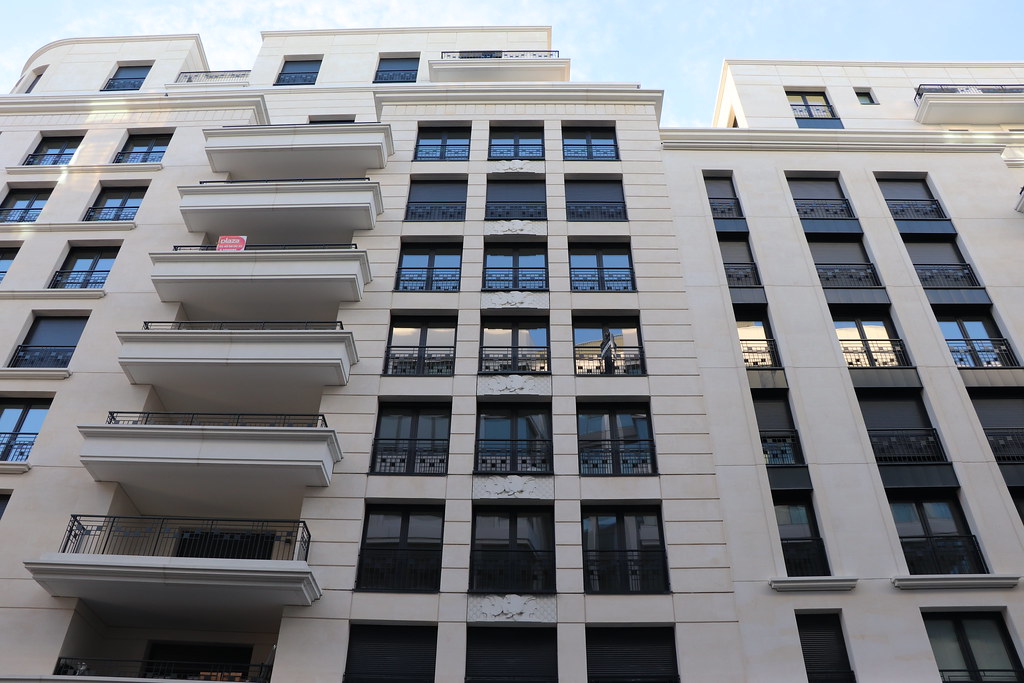


This may be another one of this style under construction.

Some details of the precast decoration, at random.




To be fair, no one in this country will be impressed by precast deco. I think I have an idea of how doing this better...
Anyway, Neo-Deco doesn't look too tacky to me, cause it feels kind of modern enough, unlike Neo-Haussmannian.
There's still a bit of industry over the area. A few blocks away, past a couple of plants, there's more of their brand new Neo-Deco buildings.





If you want some, help yourself. There must be hundreds of units of Neo-Deco for sale.

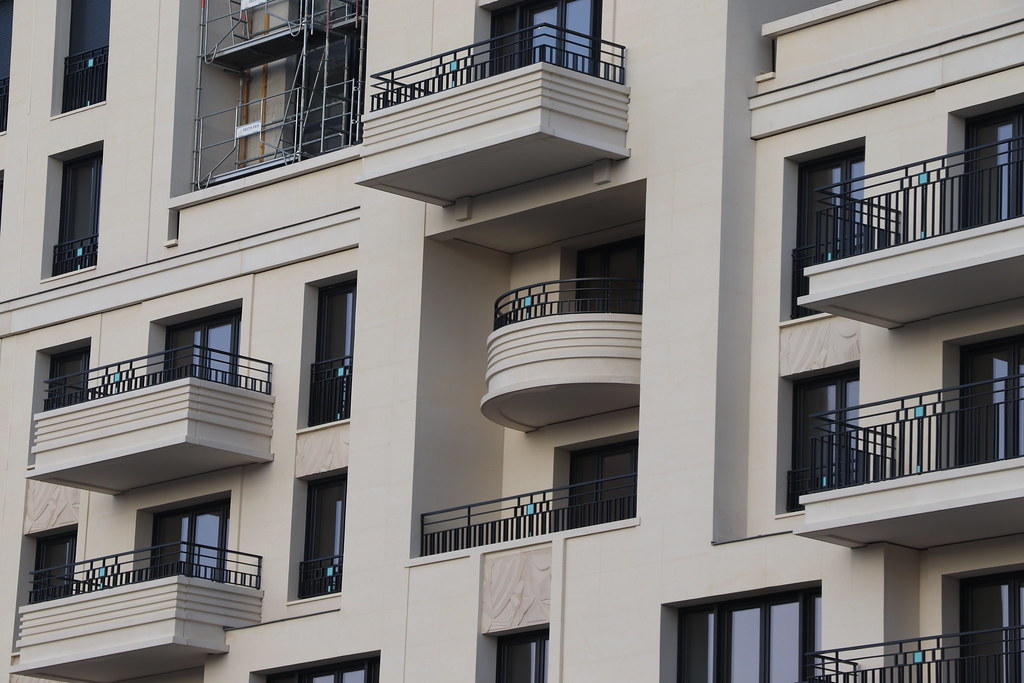


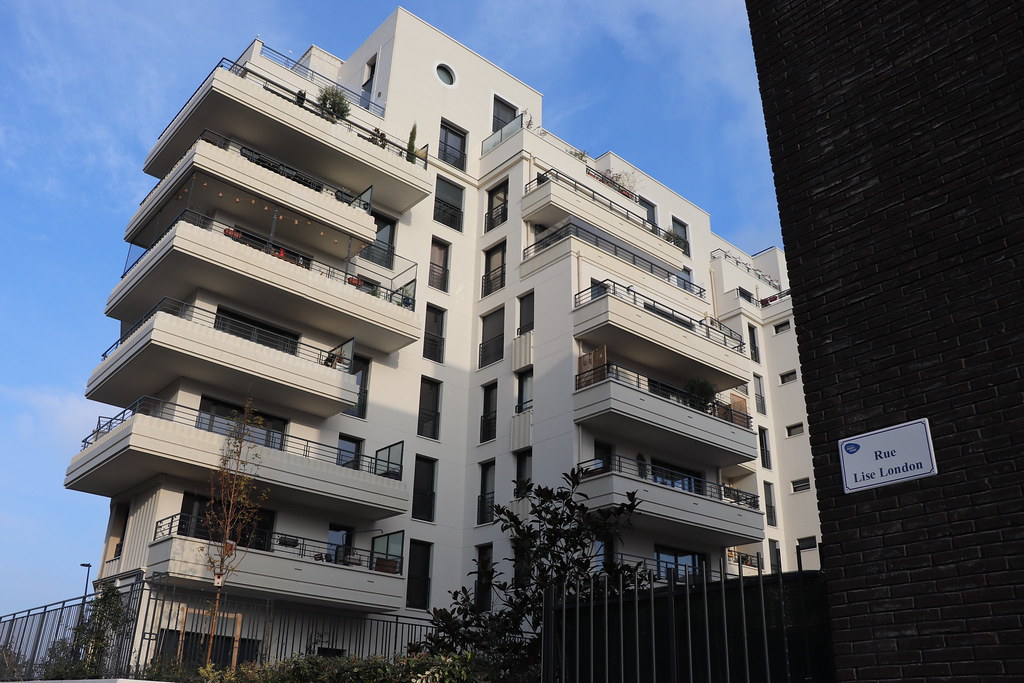
Finally, a bit of offices for a change.


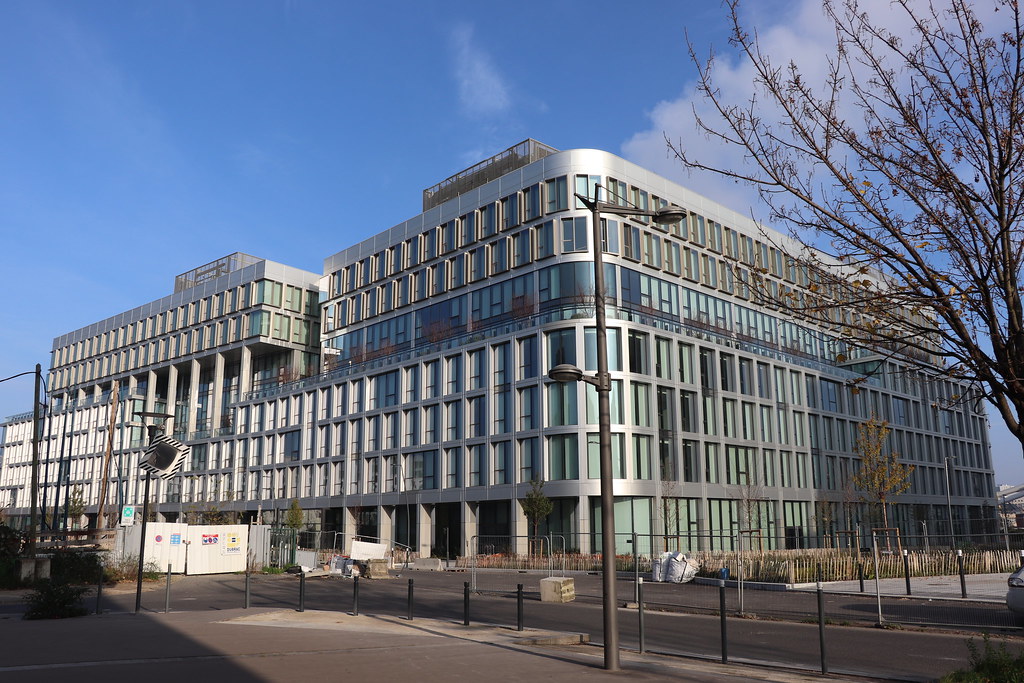
To sum it all up, they might be doing quite a bit too much of their Neo-Deco residential architecture.
Otherwise, the whole thing feels like it's been properly planned.



