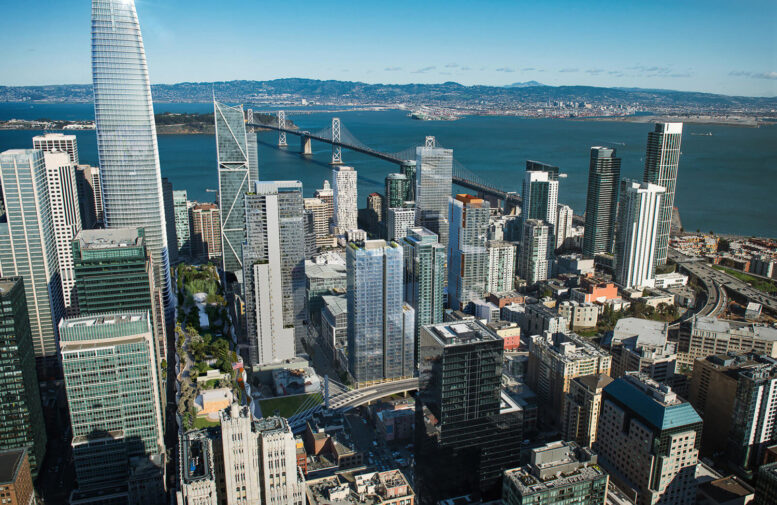An update on this one:
The specs for 555 Howard St:
- 35 floors, 418 ft
- 401 hotel rooms
- 6,700 sq ft for rooftop POPOS
- 3,770 sq ft for restaurant and bar
- Parking included for 1 van and 20 bicycles
The site:
https://maps.app.goo.gl/wReDgmpKWyLiNZHj7
Quote:
Approval Extension Requested For Renzo Piano-Designed Tower In San Francisco

BY: ANDREW NELSON 5:30 AM ON JANUARY 30, 2024
While San Francisco’s hotel occupancy rates recover, one developer has filed plans to extend the approval period of the 35-story hotel right across from the Transbay Transit Center. The 2015-filed project would replace three low-slung commercial buildings at 555 Howard Street in SoMa with four hundred hotel rooms and a rooftop POPOS. The application is a joint venture between Pacific Eagle and SKS Partners.
...
The approval extension would give the development team more time to wait for more favorable market conditions for the 35-story hotel. The duration of the extension requested by the team is not specified in the public application.
...
Renzo Piano Building Workshop is the design architecture, collaborating with the San Francisco-based Mark Cavagnero Associates. The most distinct design feature of the project is the double-skin glass facade. While not easy to see in the renderings, the second layer is a popular insulating design technique that will reduce air conditioning costs, mitigate sound and wind intrusions, and maintain sweeping views for hotel guests.
|
https://sfyimby.com/2024/01/approval...francisco.html



