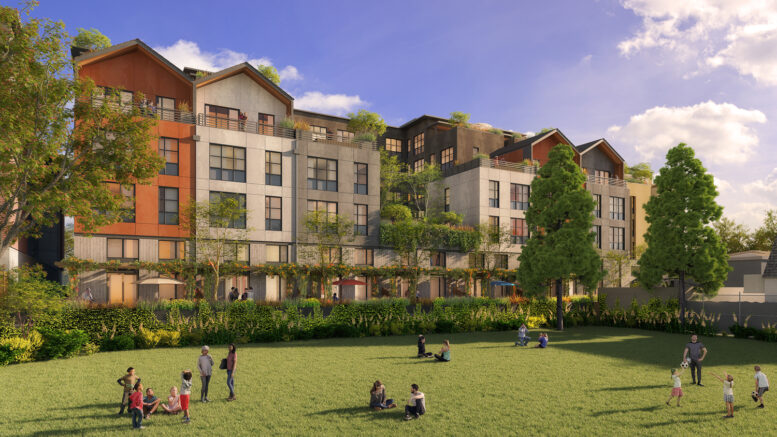Approved.
The updated specs for 2136 San Pablo Ave:
- 6 floors, 70 ft
- 125 units (41 studios, 71 1BR, 5 2BR, 5 loft-style, 3 live-work retail)
- 10 of the units will be affordable
- 2,500 sq ft for ground floor commercial
- Parking for 50 cars and 72 bicycles
The site:
https://maps.app.goo.gl/XdWTuHQom8ZmKYtZA
Quote:
City Approves 2136 San Pablo Avenue, Southwest Berkeley

BY: ANDREW NELSON 5:30 AM ON APRIL 15, 2024
The City of Berkeley has approved plans for a six-story residential building at 2136 San Pablo Avenue in Southwest Berkeley, Alameda County. The project could bring over a hundred homes to a low-rise crop of structures next to George Florence Park. Irvine-based Allrise Capital is the property owner and applicant.
...
Trachtenberg Architects is responsible for the design. Illustrations show the design takes great care with its relationship to George Florence Park, a small neighborhood open space surrounded by single-family homes. The western exposure will be stepped, with gable roofing and stoops contributing to domestic styling. In contrast, the structure will make the most of its mid-rise height overlooking San Pablo Avenue.
Facade materials include cast-in-place concrete, corrugated metal, smooth metal siding, and stucco. Thomas Baak and Associates will oversee the landscape architecture. The firm will oversee several tree planters and the stoops at ground level, as well as a shared podium-level courtyard.
|
https://sfyimby.com/2024/04/city-app...-berkeley.html
Quote:
Originally Posted by homebucket

|



