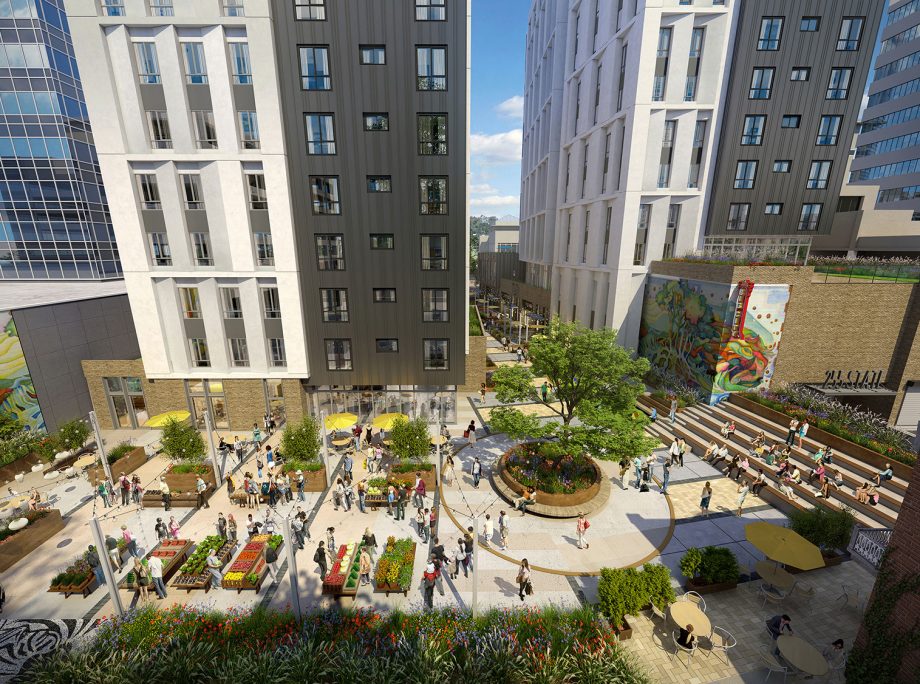Quote:
Originally Posted by jedikermit

Yes and no -- if we use the Main Street apartment tower (so shiny and I love it) as an example, at street level it's getting rid of a barber shop, a bar, a sandwich shop...something else? In addition to the long-boarded up and salvageableless Pantages Theater. Most of these towers going up with have approximately zero street level engagement, no retail, many of them just shiny walls on the sidewalk.
The building the Tavernacle was in had several other businesses as well -- I'm sure that was better for street level engagement than the tower (so shiny and I love it) that will replace it.
I want height, but I want it build on the grave of Carls Jr and surface parking lots.
|
This really isn't accurate. Basically all of them have ground floor retail.
150 S. Main Street

I think it is important to remember that there will be aprox. 8,400 sq. ft. of ground floor retail/restaurant space as part of 150 S. Main (you can see it on the left side of the image), plus the inclusion of the park (though we know people have mixed feelings on the park).
Convexity Tower

Convexity Tower will also have at least 5,800 sq. ft. of ground floor retail/restaurant space (you can see it at the base of the tower).
370 S. West Temple

370 S. West Temple will have 14,000 square feet of ground floor retail space in both the tower and the hotel connected to it.
Astra Tower

Astra Tower will have a smaller space, some 1,664 sq. feet of retail space (intended for a street cafe or small restaurant) facing 200 South.
Sundial Tower
No confirmation one way or the other.
465 S. Main

465 S. Main includes 2,760 sq. feet of retail space.
255 S. State


Brinshore's project will also include over 20,000 sq. ft. of commercial space, most of which will be part of a food hall. Not to mention the wonderful pedestrian spaces the project will create.
West Quarter
Also can't forget the West Quarter, which will be filled with retail and restaurants.
All of these projects will have a tremendous impact on the pedestrian experience in the city.



