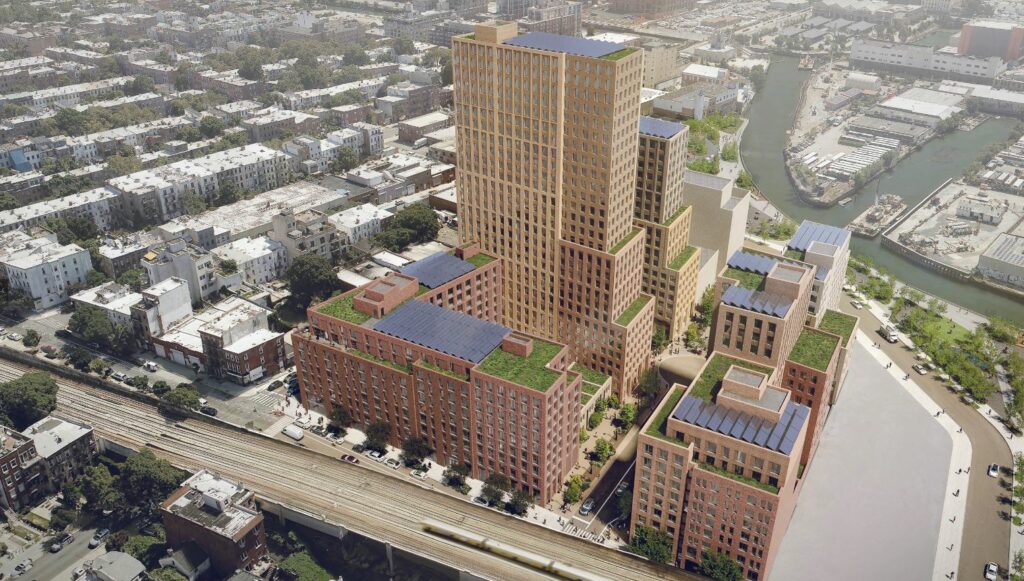 Posted Apr 6, 2024, 2:31 PM
Posted Apr 6, 2024, 2:31 PM
|
 |
NYC/NJ/Miami-Dade
|
|
Join Date: Jul 2013
Location: Riverview Estates Fairway (PA)
Posts: 47,054
|
|
Renderings Revealed For Gowanus Green Affordable Housing Complex In Gowanus, Brooklyn

Quote:
New renderings have been revealed for Gowanus Green, a six-building mixed-use complex in Gowanus, Brooklyn. Designed by Marvel Architects and developed by The Hudson Companies, Jonathan Rose Companies, The Bluestone Organization, and Fifth Avenue Committee, the four-acre master plan will yield 990,000 square feet across six buildings with 950 affordable homes, retail and community space, an 80,000-square-foot public grade school, and a new waterfront esplanade. SCAPE is the landscape architect for the project, which is bound by 5th Street to the northeast, Smith Street to the northwest, the Gowanus Canal to the southeast, and a vacant plot at 459 Smith Street to the southwest.
The aerial rendering above shows the structures enclosed in red and earth-toned brick façades surrounding orderly grids of large windows. Setbacks across multiple structures and their parapets are shown topped with green roofs, along with several photovoltaic arrays. A new tree-lined street is depicted cutting through the development, running from Smith Street to a central cul-de-sac. The tallest tower in the complex appears to stand 28 stories high.
The following renderings give a closer view of the retail and community spaces at street level, as well as the buildings’ brick façades and fenestrations with dark metal frames and spandrels. Glass railings line some of the rooftops and setbacks, and canopies mark the location of some of the residential entrances. New street lamps and garden beds will also surround the walkways.
|
====================
NYY
|



