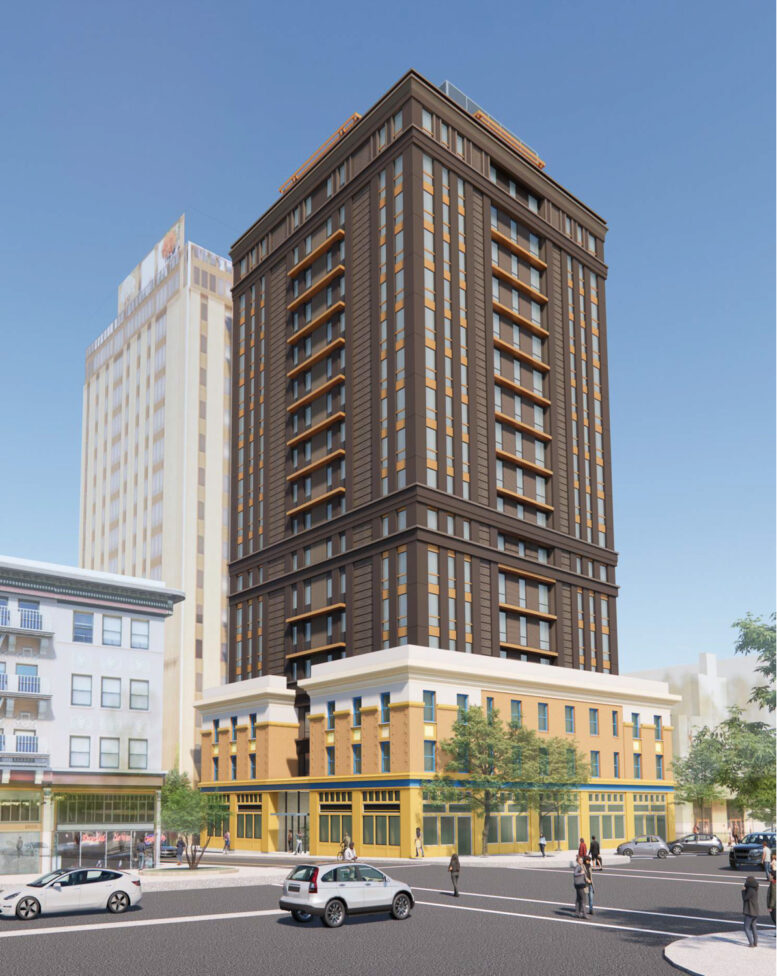Looks great.
The specs for 2276 Shattuck Ave:
- 18 floors, 199 ft
- 83 units (17 studios, 2 1BR, 64 3BR)
- 9 of the units will be affordable
- 7,500 sq ft for retail
- Parking for 0 cars and 79 bicycles
The site:
https://maps.app.goo.gl/CWQ6KaYATYqXNcHs9
Quote:
Permits Filed For 2276 Shattuck Avenue, Downtown Berkeley

BY: ANDREW NELSON 5:30 AM ON JUNE 11, 2024
Zoning permits have been filed for the 18-story apartment complex to rise at 2276 Shattuck Avenue in the heart of Downtown Berkeley, Alameda County. The project will bring a dense residential addition to the small quarter-acre parcel. Vindium Real Estate is the developer and applicant.
...
Studio KDA is the project architect. The project includes the adaptive reuse of the landmarked Morse Block facade. The three-story exterior will serve as the tower’s visual foundation, and the rest of the building will be clad with dark concrete panels. The structure could rise to 199 feet tall, which would make it the tallest building in the city if completed today.
The Morse Block building was constructed in 1906, and much of the original brick and detailing remains on the upper two floors. It was designed by Dickey and Reed Architects, the same firm responsible for the iconic Tudor Revival-style Claremont Hotel in Berkeley Hills. The quarter-acre parcel is at the corner of Shattuck Avenue between Bancroft Way and Kittredge Street. Residents will be just one block from the UC Berkeley campus and two blocks from the Downtown Berkeley BART Station. Next to 2276 Shattuck, Panoramic Interests is pursuing approval for a 17-story residential tower at 2274 Shattuck Avenue.
|
https://sfyimby.com/2024/06/permits-...-berkeley.html



